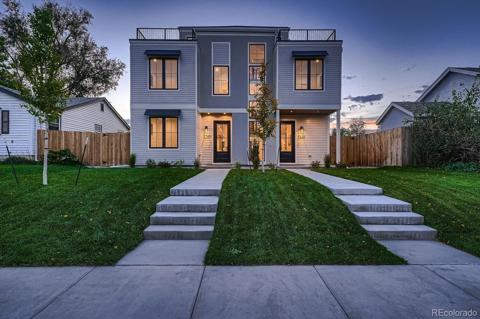2045 S Cook Street
Denver, CO 80210 — Denver County — University Park NeighborhoodResidential $1,075,000 Active Listing# 2341299
4 beds 2 baths 2636.00 sqft Lot size: 13068.00 sqft 0.30 acres 1949 build
Property Description
LOCATION/LOCATION. Lovely Brick Ranch style home on Huge .30 Acre (13,100) Square foot lot. Tax records says 3.5 lots. Lots of endless possibilities hear! BUILDER/INVESTOR SPECIAL with plenty of room to pop top and expand further back. Two house on same lot worth checking into? Multi million dollar homes within 1-3 blocks. Much smaller home across the street and two doors down sold for 1 million in 2022 while same home flipped and sold for $3,900,000 in April of 2024. Lots of similar success flips within walking distance. Location, good bones and the huge lot size makes this home uniquely special!
Secondly, a totally solid brick ranch with 4 bedrooms, 2 full baths, fully finished basement and a alley access 2 car attached garage. Just needs a little updating but totally functional and livable SFH in a rock solid and quiet location unencumbered by street noise. Also featuring large bedrooms, one newer remodeled 4 Piece bath, glowing hardwood flooring on the main level with a oversized kitchen and one N/C basement bedroom. Two Fireplaces with one working and one not. Unparalleled location, situated 2-3 blocks from Observatory Park and Prairie Park. Easy access to I-25, downtown Denver, Cherry Creek, shopping, restaurants and other neighborhood amenities. A diamond in the rough!
Listing Details
- Property Type
- Residential
- Listing#
- 2341299
- Source
- REcolorado (Denver)
- Last Updated
- 10-25-2024 07:17am
- Status
- Active
- Off Market Date
- 11-30--0001 12:00am
Property Details
- Property Subtype
- Single Family Residence
- Sold Price
- $1,075,000
- Original Price
- $1,075,000
- Location
- Denver, CO 80210
- SqFT
- 2636.00
- Year Built
- 1949
- Acres
- 0.30
- Bedrooms
- 4
- Bathrooms
- 2
- Levels
- One
Map
Property Level and Sizes
- SqFt Lot
- 13068.00
- Lot Features
- Ceiling Fan(s), Eat-in Kitchen, Laminate Counters, Open Floorplan, Pantry, Smoke Free, Walk-In Closet(s)
- Lot Size
- 0.30
- Foundation Details
- Slab
- Basement
- Finished, Partial
Financial Details
- Previous Year Tax
- 4314.00
- Year Tax
- 2023
- Primary HOA Fees
- 0.00
Interior Details
- Interior Features
- Ceiling Fan(s), Eat-in Kitchen, Laminate Counters, Open Floorplan, Pantry, Smoke Free, Walk-In Closet(s)
- Appliances
- Cooktop, Dishwasher, Disposal, Dryer, Gas Water Heater, Microwave, Oven, Range, Self Cleaning Oven, Washer
- Laundry Features
- In Unit
- Electric
- Evaporative Cooling
- Flooring
- Tile, Wood
- Cooling
- Evaporative Cooling
- Heating
- Hot Water, Natural Gas, Wood
- Fireplaces Features
- Basement, Living Room, Wood Burning
- Utilities
- Cable Available, Electricity Connected, Internet Access (Wired)
Exterior Details
- Features
- Private Yard, Rain Gutters
- Water
- Public
- Sewer
- Public Sewer
Garage & Parking
- Parking Features
- Concrete
Exterior Construction
- Roof
- Composition
- Construction Materials
- Brick, Concrete
- Exterior Features
- Private Yard, Rain Gutters
- Window Features
- Double Pane Windows, Window Coverings
- Security Features
- Carbon Monoxide Detector(s), Smoke Detector(s)
- Builder Source
- Public Records
Land Details
- PPA
- 0.00
- Road Frontage Type
- Public
- Road Responsibility
- Public Maintained Road
- Road Surface Type
- Alley Paved
- Sewer Fee
- 0.00
Schools
- Elementary School
- University Park
- Middle School
- Merrill
- High School
- South
Walk Score®
Listing Media
- Virtual Tour
- Click here to watch tour
Contact Agent
executed in 2.973 sec.













