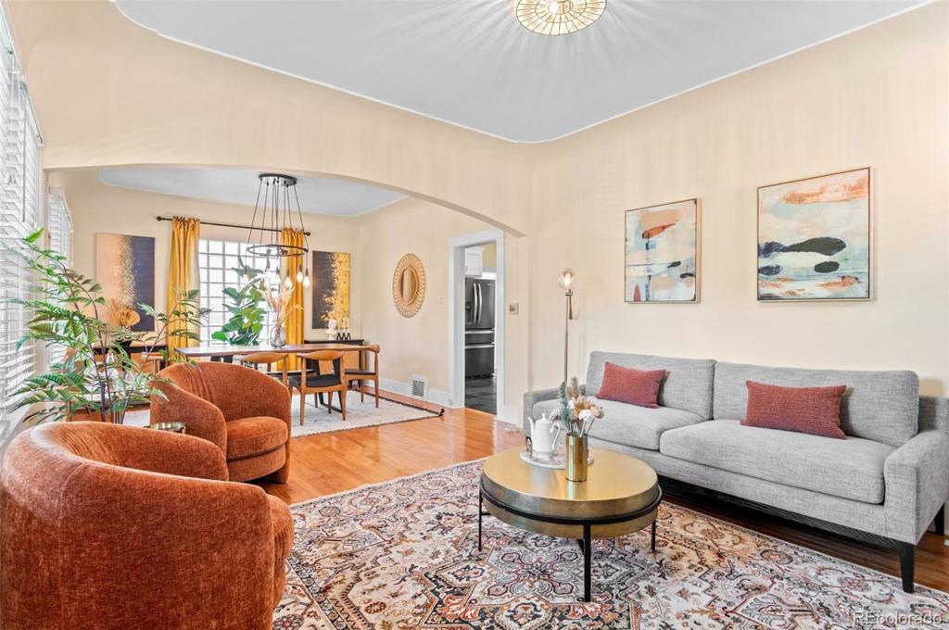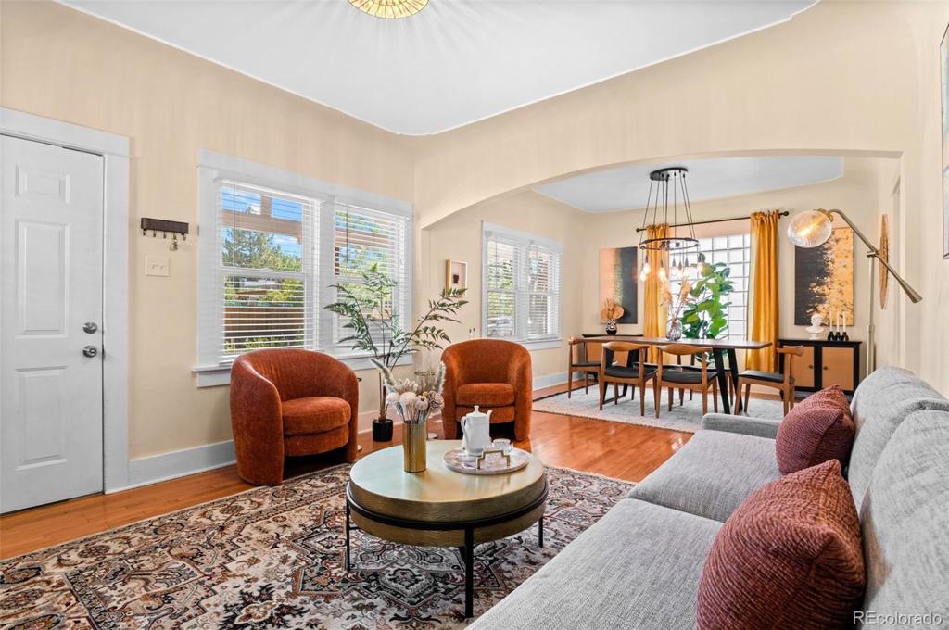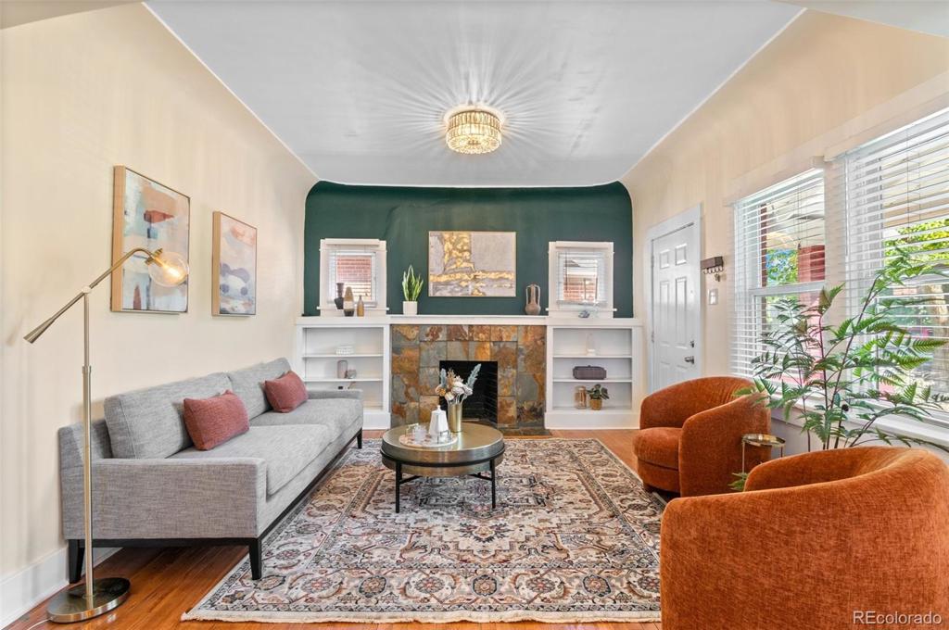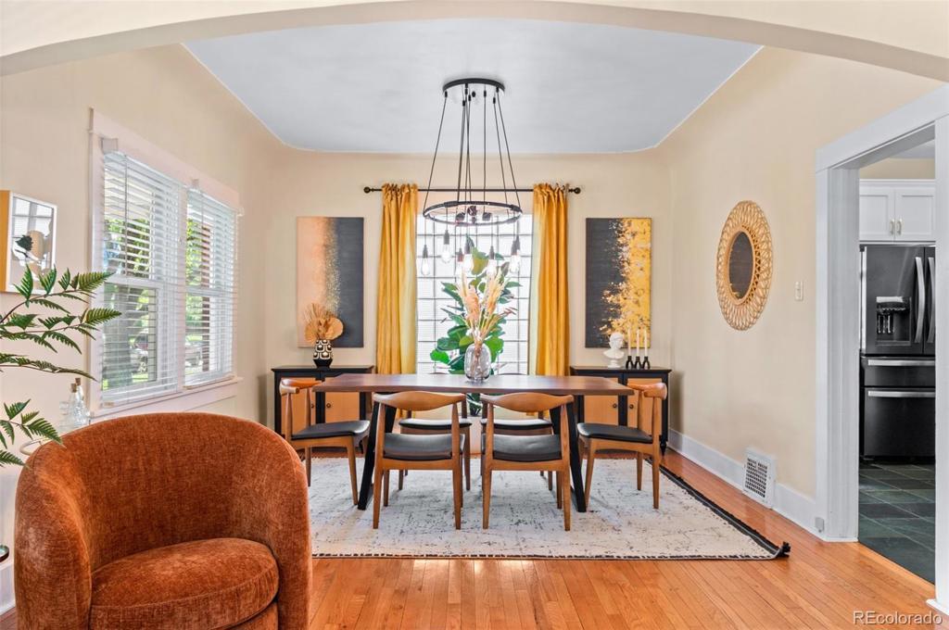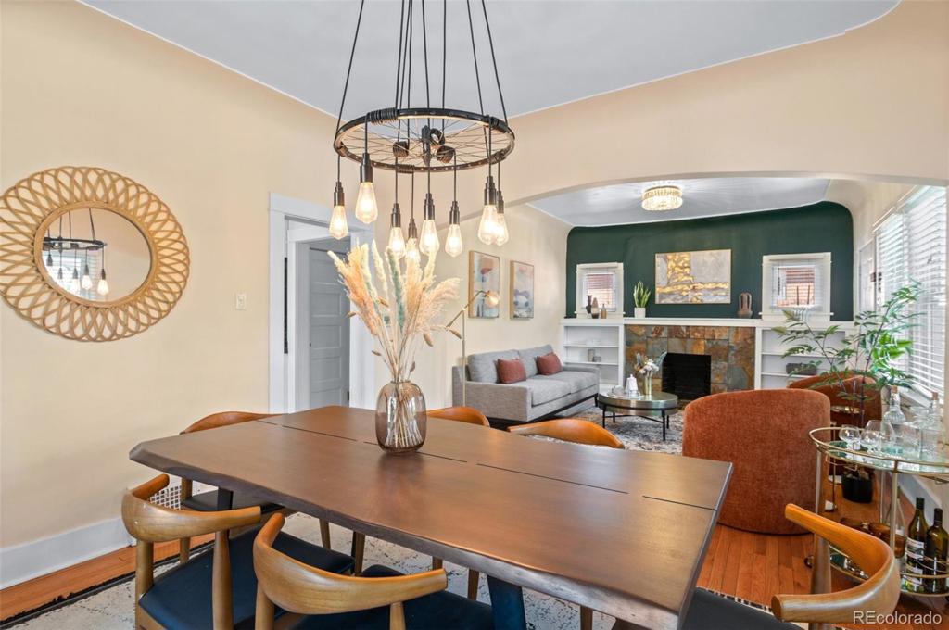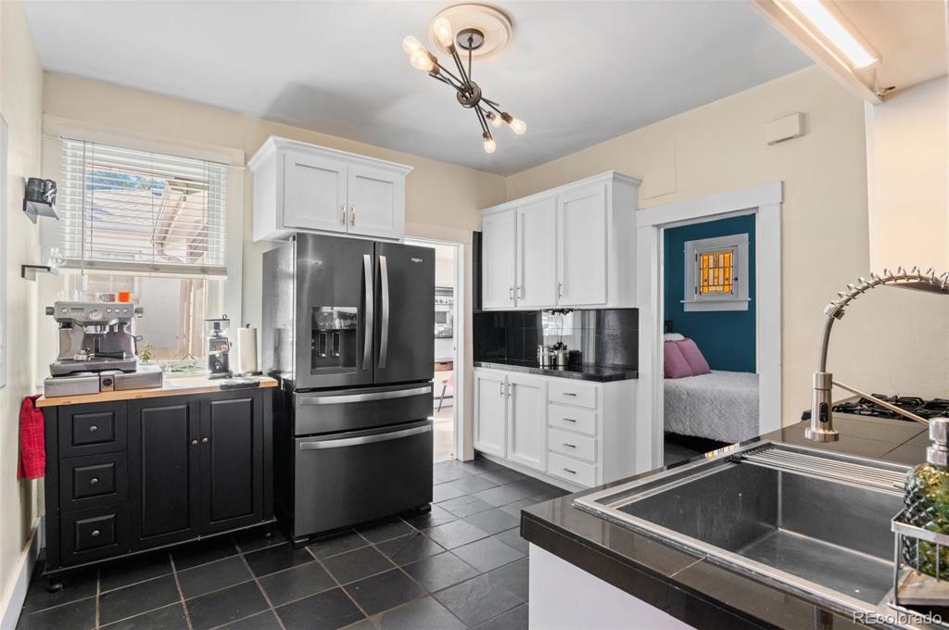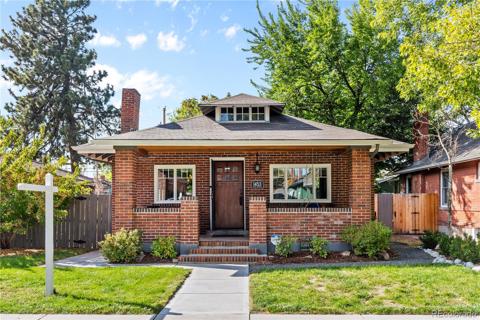2575 S Lincoln Street
Denver, CO 80210 — Denver County — Rosedale NeighborhoodOpen House - Public: Sat Oct 26, 2:00PM-4:00PM
Residential $640,000 Active Listing# 1707691
3 beds 1 baths 1660.00 sqft Lot size: 6250.00 sqft 0.14 acres 1922 build
Property Description
Welcome to this charming 1922 bungalow nestled in the desirable Rosedale neighborhood! This well-maintained 3-bedroom, 1-bath home boasts timeless character with original hardwood floors, arched doorways, cove ceilings, and decorative plaster accents. Enjoy the convenience of living just a few blocks from Harvard Gulch Park, the golf course, and the rec center. The vibrant shops and restaurants of South Broadway and Downtown Englewood are also nearby, as are major hospitals Porter, Swedish, and Craig.
Commuting to downtown Denver is a breeze with easy access to main roads.
Recent updates include a new two car garage added in 2020 (with 220 Volt for your electric car) and a high-efficiency furnace and A/C system installed in 2017. The exterior has been recently tuck-pointed, maintaining the home's curb appeal. The front yard features raised, irrigated garden beds, perfect for green thumbs, while the expansive backyard is an ideal space for entertaining or relaxing.
This is a rare opportunity to own a piece of Rosedale history with modern updates!
Listing Details
- Property Type
- Residential
- Listing#
- 1707691
- Source
- REcolorado (Denver)
- Last Updated
- 10-26-2024 12:07am
- Status
- Active
- Off Market Date
- 11-30--0001 12:00am
Property Details
- Property Subtype
- Single Family Residence
- Sold Price
- $640,000
- Original Price
- $640,000
- Location
- Denver, CO 80210
- SqFT
- 1660.00
- Year Built
- 1922
- Acres
- 0.14
- Bedrooms
- 3
- Bathrooms
- 1
- Levels
- One
Map
Property Level and Sizes
- SqFt Lot
- 6250.00
- Lot Size
- 0.14
- Basement
- Partial
Financial Details
- Previous Year Tax
- 3757.00
- Year Tax
- 2023
- Primary HOA Fees
- 0.00
Interior Details
- Appliances
- Dishwasher, Disposal, Microwave, Oven, Refrigerator
- Electric
- Central Air
- Flooring
- Wood
- Cooling
- Central Air
- Heating
- Forced Air
- Fireplaces Features
- Living Room
Exterior Details
- Sewer
- Public Sewer
Garage & Parking
- Parking Features
- 220 Volts
Exterior Construction
- Roof
- Composition
- Construction Materials
- Brick
- Builder Source
- Public Records
Land Details
- PPA
- 0.00
- Sewer Fee
- 0.00
Schools
- Elementary School
- Asbury
- Middle School
- Grant
- High School
- South
Walk Score®
Listing Media
- Virtual Tour
- Click here to watch tour
Contact Agent
executed in 2.904 sec.




