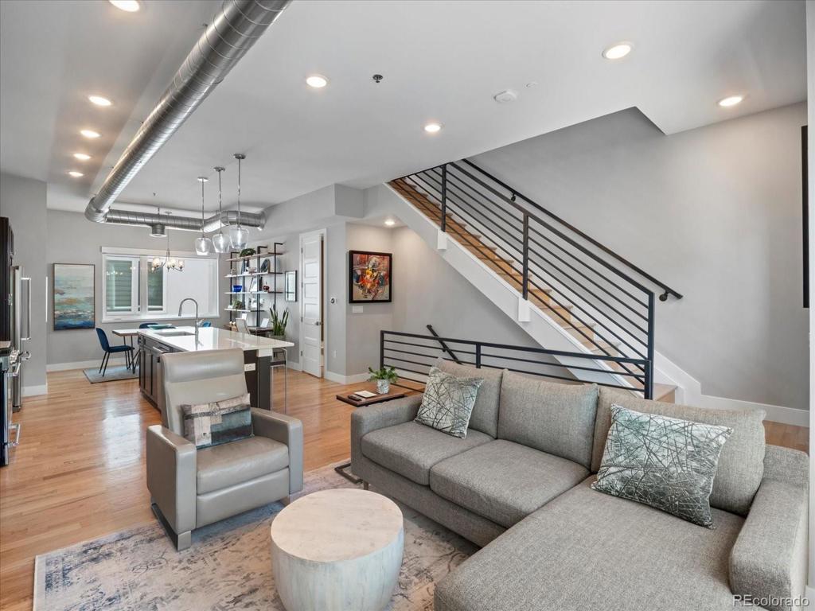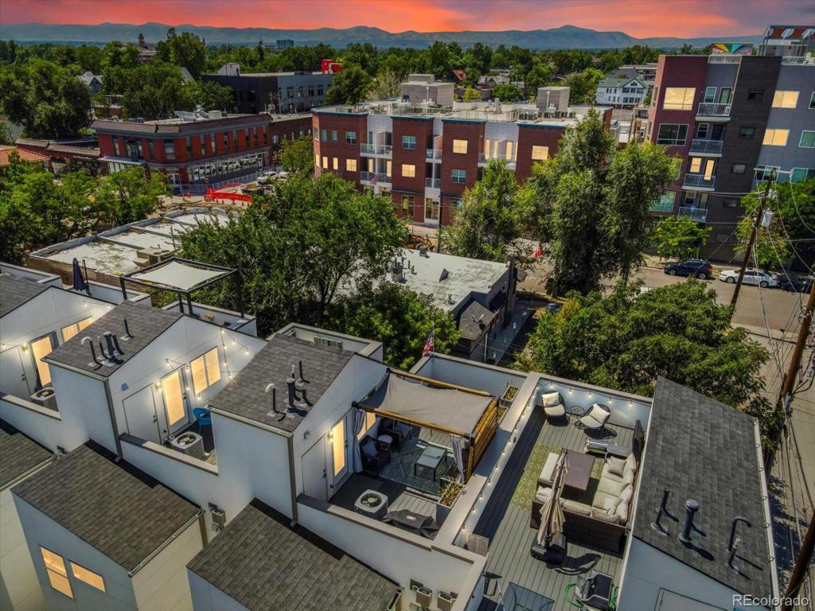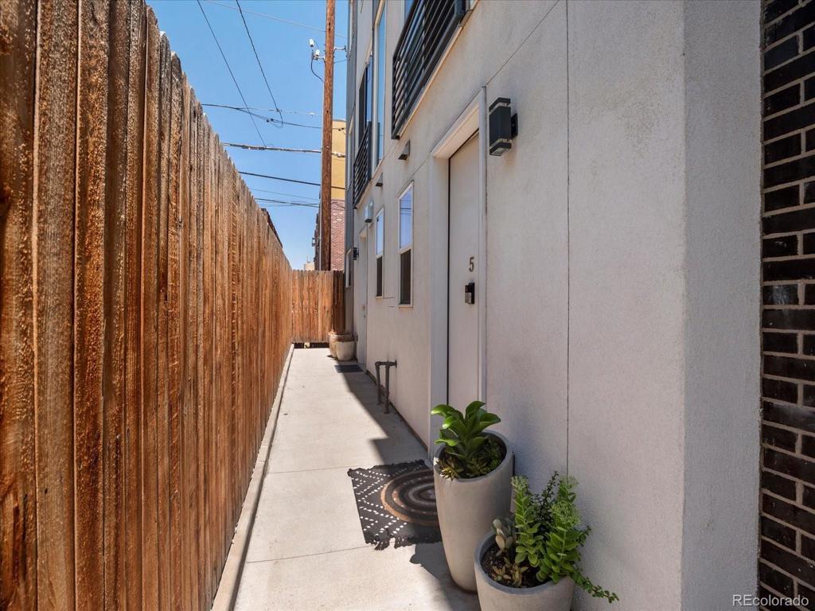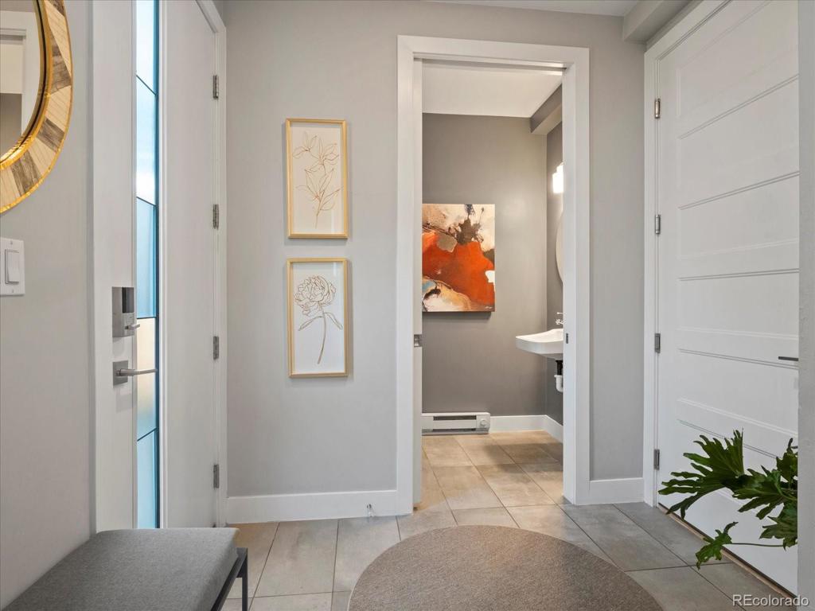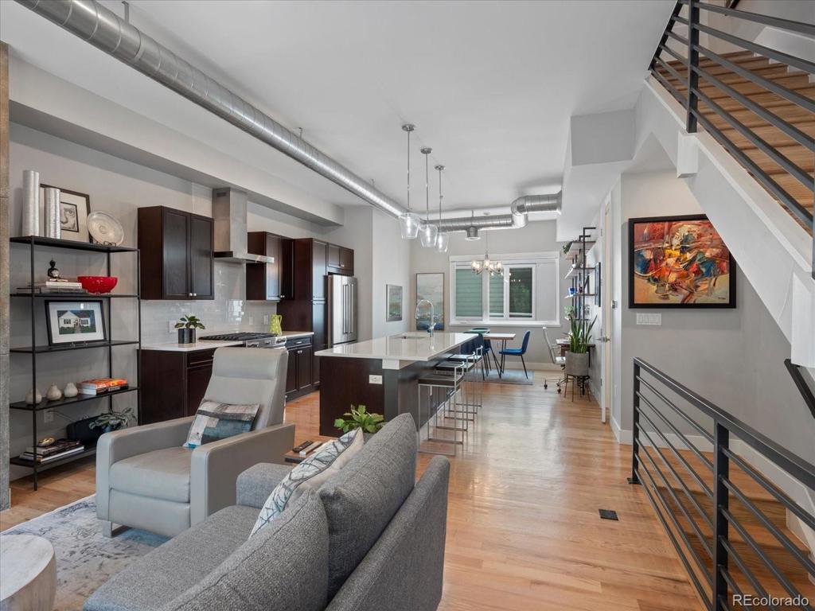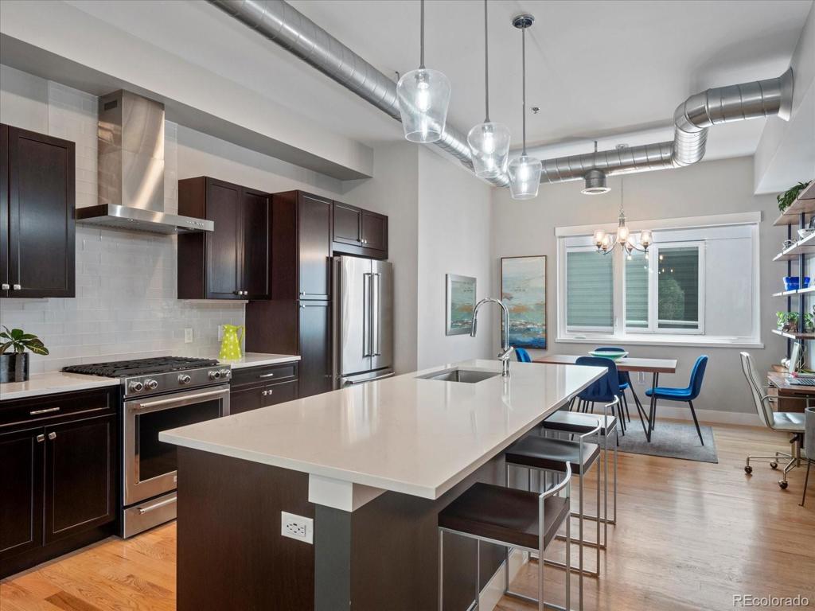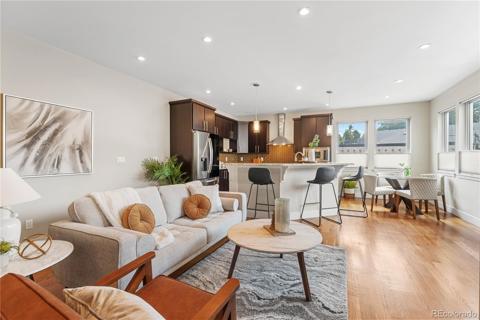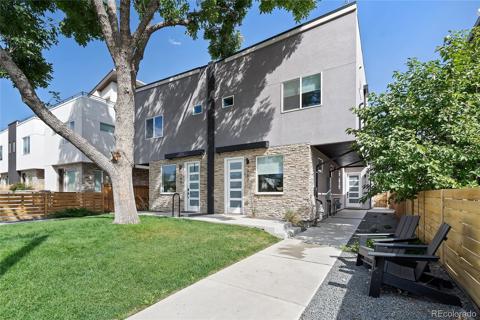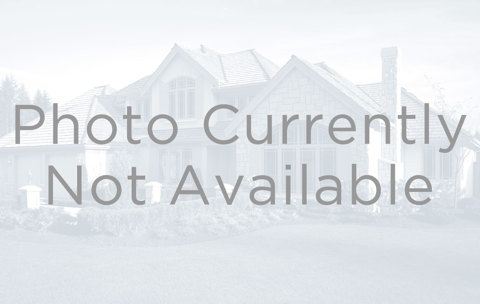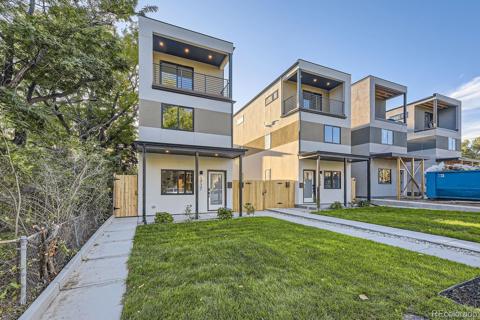2833 W 25th Avenue #5
Denver, CO 80211 — Denver County — Jefferson Park NeighborhoodTownhome $725,000 Active Listing# 8458829
2 beds 4 baths 1440.00 sqft 2020 build
Property Description
Welcome to your dream home just steps from the heart of Jefferson Park. This townhome combines modern elegance, thoughtful design, and exceptional views of both downtown and the mountains. As you step inside, you'll be captivated by the inviting atmosphere created by the tall ceilings and open concept layout on the main level. Cozy up by the fireplace or spend time in the chef-worthy gourmet kitchen with top-quality stainless steel appliances, a gas range, granite countertops, and a large center eat-in island.
The third level features two generously sized bedrooms, with the primary offering dual sinks, an enormous walk-in shower, and a spacious walk-in closet. After a long day, head up to your rooftop deck to relax under the pergola and take in the magnificent sunsets. The home also boasts an insulated two-car garage with abundant storage space.
Qualified buyers can secure an interest rate in the 4s/5s with a FREE 1-0 temporary rate buydown when using the preferred lender for this listing!
Whether you're looking for a home to entertain friends and family or a home within walking distance of all that Jefferson Park has to offer, this is the perfect home for you! This townhome is ideally located just steps from coffee shops, bars, and restaurants, blocks from Jefferson Park, and minutes from downtown Denver, I-25, and 70.
Listing Details
- Property Type
- Townhome
- Listing#
- 8458829
- Source
- REcolorado (Denver)
- Last Updated
- 10-04-2024 12:03am
- Status
- Active
- Off Market Date
- 11-30--0001 12:00am
Property Details
- Property Subtype
- Townhouse
- Sold Price
- $725,000
- Original Price
- $750,000
- Location
- Denver, CO 80211
- SqFT
- 1440.00
- Year Built
- 2020
- Bedrooms
- 2
- Bathrooms
- 4
- Levels
- Three Or More
Map
Property Level and Sizes
- Lot Features
- Eat-in Kitchen, Entrance Foyer, High Ceilings, High Speed Internet, Kitchen Island, Open Floorplan, Quartz Counters, Smoke Free, Walk-In Closet(s)
- Common Walls
- 2+ Common Walls
Financial Details
- Previous Year Tax
- 3339.00
- Year Tax
- 2023
- Is this property managed by an HOA?
- Yes
- Primary HOA Name
- Jefferson Park Townhomes
- Primary HOA Phone Number
- 720-331-9455
- Primary HOA Fees Included
- Reserves, Insurance, Maintenance Grounds, Sewer, Snow Removal, Trash, Water
- Primary HOA Fees
- 163.00
- Primary HOA Fees Frequency
- Monthly
Interior Details
- Interior Features
- Eat-in Kitchen, Entrance Foyer, High Ceilings, High Speed Internet, Kitchen Island, Open Floorplan, Quartz Counters, Smoke Free, Walk-In Closet(s)
- Appliances
- Dishwasher, Disposal, Dryer, Microwave, Oven, Range Hood, Refrigerator, Washer
- Laundry Features
- In Unit
- Electric
- Central Air
- Flooring
- Tile, Wood
- Cooling
- Central Air
- Heating
- Forced Air
- Fireplaces Features
- Gas, Living Room
- Utilities
- Cable Available, Electricity Connected, Internet Access (Wired), Natural Gas Connected, Phone Available
Exterior Details
- Features
- Gas Valve
- Lot View
- City, Mountain(s)
- Water
- Public
- Sewer
- Public Sewer
Garage & Parking
- Parking Features
- Concrete, Finished
Exterior Construction
- Roof
- Other
- Construction Materials
- Frame, Metal Siding, Stucco
- Exterior Features
- Gas Valve
- Window Features
- Double Pane Windows
- Builder Source
- Public Records
Land Details
- PPA
- 0.00
- Sewer Fee
- 0.00
Schools
- Elementary School
- Brown
- Middle School
- Strive Lake
- High School
- North
Walk Score®
Contact Agent
executed in 5.071 sec.




