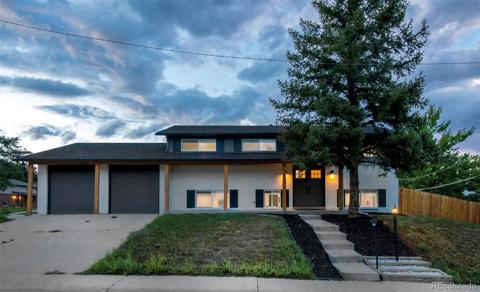3028 Meade Street
Denver, CO 80211 — Denver County — West Highland NeighborhoodResidential $1,350,000 Active Listing# 6982148
4 beds 3 baths 3152.00 sqft Lot size: 4320.00 sqft 0.10 acres 1890 build
Property Description
This revitalized Queen Anne Victorian, nestled in the heart of Highlands Square, seamlessly blends timeless charm with modern amenities. The home features formal living and dining rooms, perfect for entertaining, as well as an updated kitchen with high-end finishes and a cozy sitting suite for relaxed gatherings. Lofty ceilings, rounded windows, and a century-old fireplace mantel preserve the historic character, while main level hardwood floors add warmth and elegance. Upstairs, you'll find three bright, airy bedrooms bathed in natural light. The luxury primary suite is a true retreat, offering a custom walk-in closet and a spa-like bathroom for ultimate relaxation. Enjoy sunsets from the west-facing front porch, or unwind in the backyard, complete with a patio, fenced yard, and a detached oversized two-car garage. Just steps from your front door, Highland Square offers a vibrant mix of boutiques, cafes, and gourmet dining. For outdoor enthusiasts, Sloan’s Lake Park with its breathtaking mountain views is only a short stroll away. This home perfectly combines historic beauty with the best of modern living, making it an ideal sanctuary in a highly desirable neighborhood.
Listing Details
- Property Type
- Residential
- Listing#
- 6982148
- Source
- REcolorado (Denver)
- Last Updated
- 01-05-2025 08:05pm
- Status
- Active
- Off Market Date
- 11-30--0001 12:00am
Property Details
- Property Subtype
- Single Family Residence
- Sold Price
- $1,350,000
- Original Price
- $1,350,000
- Location
- Denver, CO 80211
- SqFT
- 3152.00
- Year Built
- 1890
- Acres
- 0.10
- Bedrooms
- 4
- Bathrooms
- 3
- Levels
- Two
Map
Property Level and Sizes
- SqFt Lot
- 4320.00
- Lot Features
- Granite Counters, High Ceilings, Primary Suite, Walk-In Closet(s)
- Lot Size
- 0.10
- Basement
- Partial, Unfinished
Financial Details
- Previous Year Tax
- 9003.00
- Year Tax
- 2023
- Primary HOA Fees
- 0.00
Interior Details
- Interior Features
- Granite Counters, High Ceilings, Primary Suite, Walk-In Closet(s)
- Appliances
- Dryer, Microwave, Oven, Refrigerator, Washer
- Electric
- Central Air
- Flooring
- Carpet, Wood
- Cooling
- Central Air
- Heating
- Forced Air
- Utilities
- Electricity Available, Electricity Connected
Exterior Details
- Features
- Private Yard
- Water
- Public
- Sewer
- Public Sewer
Garage & Parking
Exterior Construction
- Roof
- Composition
- Construction Materials
- Brick, Wood Siding
- Exterior Features
- Private Yard
- Builder Source
- Public Records
Land Details
- PPA
- 0.00
- Sewer Fee
- 0.00
Schools
- Elementary School
- Edison
- Middle School
- Strive Sunnyside
- High School
- North
Walk Score®
Contact Agent
executed in 2.844 sec.













