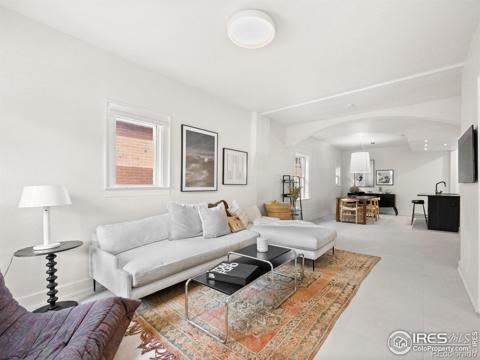3321 W Clyde Place
Denver, CO 80211 — Denver County — Highlands NeighborhoodOpen House - Public: Wed Jan 8, 11:00AM-1:00PM
Residential $1,545,000 Coming Soon Listing# 3292669
4 beds 4 baths 3673.00 sqft Lot size: 6250.00 sqft 0.14 acres 1923 build
Property Description
Beautifully remodeled home offers exceptional blend of elegance, functionality and modern living, making it an ideal place for both relaxing and entertaining. Main level features open floor plan, gleaming hardwood floors, spacious great room, gas fireplace adorned w/elegant Carrara tile, creating a cozy and stylish focal point. Dining area is perfect for family gatherings or hosting friends, offering inviting space with easy flow into the kitchen.
The gourmet kitchen is a chef’s dream, featuring large quartz island, plenty of cabinet storage, seating for 4+, gas range, granite farm sink and 2 refrigerator drawers. French doors open to an oversized Trex deck w/café lights, overlooking private backyard, ideal spot for outdoor gatherings. Also features 2-car detached garage with alley access, ensuring privacy and ease of parking.
Ascend to upper level where the natural light streaming thru 2 skylights fills a charming loft area perfect for curling up w/a good book, enjoying quiet moments, creating warm and inviting atmosphere. The luxurious primary suite, features large walk-in closet and bath w/soaking tub, dual vanities and spacious walk-in shower. 2 additional beds share full bath, which includes dual sinks and separate tub/toilet area. Also includes a laundry chute that leads directly to the main level mud/laundry room.
The lower level features an enormous guest bedroom, providing privacy and comfort for visitors. A large family/game room, offering ample space for entertainment and recreation.
Additional features include storage room, covered porch, perfect for relaxing or socializing with neighbors. Trex deck in the back ideal for hosting outdoor gatherings and enjoying the private backyard.
Ideally located minutes from 32nd Avenue, where you’ll find a variety of shops and restaurants, making it convenient to grab dinner or stroll around the neighborhood. The combination of elegance, functionality, and prime location makes this property a fantastic place to create lasting memories.
Listing Details
- Property Type
- Residential
- Listing#
- 3292669
- Source
- REcolorado (Denver)
- Last Updated
- 01-03-2025 09:17pm
- Status
- Coming Soon
- Off Market Date
- 11-30--0001 12:00am
Property Details
- Property Subtype
- Single Family Residence
- Sold Price
- $1,545,000
- Location
- Denver, CO 80211
- SqFT
- 3673.00
- Year Built
- 1923
- Acres
- 0.14
- Bedrooms
- 4
- Bathrooms
- 4
- Levels
- Two
Map
Property Level and Sizes
- SqFt Lot
- 6250.00
- Lot Features
- Entrance Foyer, Five Piece Bath, High Speed Internet, Kitchen Island, Open Floorplan, Pantry, Primary Suite, Quartz Counters, Smoke Free, Walk-In Closet(s)
- Lot Size
- 0.14
- Foundation Details
- Slab
- Basement
- Finished, Full
- Common Walls
- No Common Walls
Financial Details
- Previous Year Tax
- 6533.00
- Year Tax
- 2023
- Primary HOA Fees
- 0.00
Interior Details
- Interior Features
- Entrance Foyer, Five Piece Bath, High Speed Internet, Kitchen Island, Open Floorplan, Pantry, Primary Suite, Quartz Counters, Smoke Free, Walk-In Closet(s)
- Appliances
- Cooktop, Dishwasher, Disposal, Dryer, Gas Water Heater, Microwave, Oven, Range Hood, Refrigerator, Self Cleaning Oven, Washer
- Electric
- Central Air
- Flooring
- Carpet, Tile, Wood
- Cooling
- Central Air
- Heating
- Forced Air, Natural Gas
- Fireplaces Features
- Great Room
- Utilities
- Cable Available, Electricity Connected, Internet Access (Wired), Natural Gas Connected, Phone Available
Exterior Details
- Features
- Lighting, Private Yard, Rain Gutters
- Water
- Public
- Sewer
- Public Sewer
Garage & Parking
Exterior Construction
- Roof
- Composition
- Construction Materials
- Brick, Frame
- Exterior Features
- Lighting, Private Yard, Rain Gutters
- Window Features
- Double Pane Windows, Window Treatments
- Security Features
- Carbon Monoxide Detector(s)
- Builder Source
- Public Records
Land Details
- PPA
- 0.00
- Road Frontage Type
- Public
- Road Responsibility
- Public Maintained Road
- Road Surface Type
- Paved
- Sewer Fee
- 0.00
Schools
- Elementary School
- Edison
- Middle School
- Bryant-Webster
- High School
- North
Walk Score®
Contact Agent
executed in 3.285 sec.













