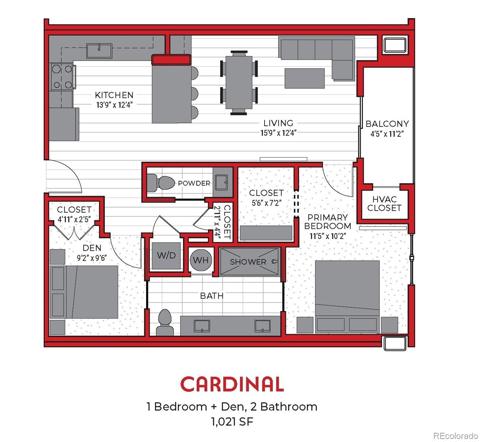3600 W 29th Avenue #202
Denver, CO 80211 — Denver County — West Highland NeighborhoodResidential Rental $3,150 Active Listing# 3061954
2 beds 2 baths 883.00 sqft 2022 build
Property Description
$500 MOVE-IN CREDIT WHEN YOU SIGN YOUR LEASE IN SEPTEMBER!
Discover The Henry at 3600 W 29th — where thoughtful design meets modern comfort in Denver’s beloved West Highland neighborhood. This spacious 2-bedroom, 2-bath floor plan offers 883 sq ft of refined living space, starting with an expansive open-concept living, kitchen, and dining area flooded with natural light through a massive picture window.
The gourmet kitchen is beautifully appointed with solid maple soft-close cabinetry, quartz countertops, sleek Amerock hardware, and a large island with built-in sink — perfect for everyday living and entertainment alike. Premium Frigidaire appliances include a slide-in 5-burner range, a stainless interior dishwasher with EvenDry system, built-in microwave, and a 36” side-by-side refrigerator with in-door ice and water.
Wood-look LVT flooring, integrated LED lighting, and generous closet space add style and practicality throughout. The primary suite features a spa-inspired bathroom with double sinks, a spacious glass-enclosed shower with custom tile, and a walk-in closet. The secondary bedroom includes its own large window, ample closet space, and a full bath with a modern standing shower and designer wainscot tile detail.
Arched windows, high ceilings, ceiling fans, and curated finishes complete this modern retreat — just steps from Highland Square’s vibrant mix of shops, cafes, and local charm, with quick access to parks, trails, and downtown Denver.
Listing Details
- Property Type
- Residential Rental
- Listing#
- 3061954
- Source
- REcolorado (Denver)
- Last Updated
- 09-08-2025 09:23pm
- Status
- Active
- Off Market Date
- 11-30--0001 12:00am
Property Details
- Property Subtype
- Apartment
- Sold Price
- $3,150
- Original Price
- $3,150
- Location
- Denver, CO 80211
- SqFT
- 883.00
- Year Built
- 2022
- Bedrooms
- 2
- Bathrooms
- 2
- Levels
- One
Map
Property Level and Sizes
- Lot Features
- Ceiling Fan(s), High Ceilings, Kitchen Island, Pantry, Quartz Counters, Smart Thermostat, Walk-In Closet(s), Wired for Data
- Common Walls
- 1 Common Wall
Financial Details
- Year Tax
- 0
- Primary HOA Fees
- 0.00
Interior Details
- Interior Features
- Ceiling Fan(s), High Ceilings, Kitchen Island, Pantry, Quartz Counters, Smart Thermostat, Walk-In Closet(s), Wired for Data
- Appliances
- Dishwasher, Disposal, Dryer, Microwave, Range, Range Hood, Refrigerator, Washer
- Laundry Features
- In Unit
- Electric
- Central Air
- Flooring
- Laminate, Tile
- Cooling
- Central Air
- Heating
- Forced Air
Exterior Details
- Features
- Elevator
Garage & Parking
- Parking Features
- Underground
Exterior Construction
- Exterior Features
- Elevator
Land Details
- PPA
- 0.00
- Sewer Fee
- 0.00
Schools
- Elementary School
- Brown
- Middle School
- Skinner
- High School
- North
Walk Score®
Contact Agent
executed in 0.281 sec.













