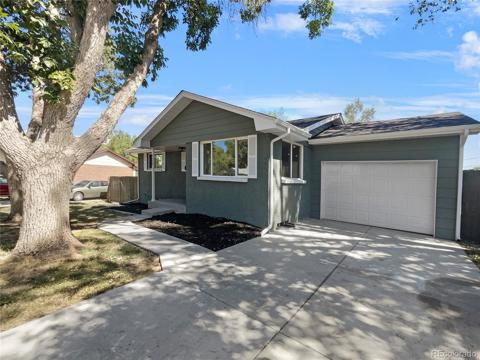3928 Zuni Street
Denver, CO 80211 — Denver County — Sunnyside NeighborhoodOpen House - Public: Sat May 17, 10:00AM-4:00PM
Residential $845,000 Active Listing# 6052135
3 beds 2 baths 2172.00 sqft Lot size: 6250.00 sqft 0.14 acres 1915 build
Property Description
Stunning Sunnyside bungalow featuring charming original details and all the must-have, modern updates. Visit the 3D Matterport tour at www.3928ZuniSt.com. Inside, you'll discover gorgeous wood trim accents throughout the main level, which includes a candle fireplace, hardwood floors, south-facing windows, and an open layout leading to the beautifully updated kitchen. For the cook, the space is outfitted with stainless steel appliances, including a gas range, stone slab countertops, and exposed brick. This level also provides a large primary bedroom with a rare and spacious walk-in closet, as well as a secondary bedroom with two closets. The full bath is thoughtfully updated with crisp white custom tile. Two separate stairways lead to the finished basement where you'll enjoy a spacious living room with newer carpet, a sizable bedroom with an en-suite full bath, plus a newly finished flex space—perfect for an office, workout room, or simply extra storage. Outside, you'll find a fenced and expansive backyard with a sprinkler system already in place. Primed for entertaining, there's a large patio and built-in fire pit where everyone can gather. The home includes a detached, one-car garage and four off-street parking spaces, adding convenience for you and your guests. Tucked into an unbeatable location, all your favorites are nearby, including the bars, restaurants, and cafes on 44th Avenue and Tejon Street—Bacon Social House, El Jefe, Sunny’s, Steam Espresso Bar, and more. You're also not far from LoHi, Highland Square, and Tennyson Street plus easy access to I-70. This home seriously has it all. Move right in and live your best life!
Listing Details
- Property Type
- Residential
- Listing#
- 6052135
- Source
- REcolorado (Denver)
- Last Updated
- 05-15-2025 10:54pm
- Status
- Active
- Off Market Date
- 11-30--0001 12:00am
Property Details
- Property Subtype
- Single Family Residence
- Sold Price
- $845,000
- Original Price
- $845,000
- Location
- Denver, CO 80211
- SqFT
- 2172.00
- Year Built
- 1915
- Acres
- 0.14
- Bedrooms
- 3
- Bathrooms
- 2
- Levels
- One
Map
Property Level and Sizes
- SqFt Lot
- 6250.00
- Lot Features
- Ceiling Fan(s), Entrance Foyer, Open Floorplan, Radon Mitigation System, Walk-In Closet(s)
- Lot Size
- 0.14
- Basement
- Finished, Full, Interior Entry, Sump Pump
- Common Walls
- No Common Walls
Financial Details
- Previous Year Tax
- 4419.00
- Year Tax
- 2024
- Primary HOA Fees
- 0.00
Interior Details
- Interior Features
- Ceiling Fan(s), Entrance Foyer, Open Floorplan, Radon Mitigation System, Walk-In Closet(s)
- Appliances
- Dishwasher, Disposal, Dryer, Gas Water Heater, Microwave, Oven, Range, Refrigerator, Sump Pump, Washer
- Electric
- Central Air
- Flooring
- Carpet, Concrete, Wood
- Cooling
- Central Air
- Heating
- Forced Air, Natural Gas
- Fireplaces Features
- Living Room
- Utilities
- Electricity Connected, Natural Gas Connected
Exterior Details
- Features
- Lighting, Private Yard, Rain Gutters
- Water
- Public
- Sewer
- Public Sewer
Garage & Parking
Exterior Construction
- Roof
- Composition
- Construction Materials
- Brick
- Exterior Features
- Lighting, Private Yard, Rain Gutters
- Window Features
- Double Pane Windows
- Security Features
- Carbon Monoxide Detector(s), Smoke Detector(s), Video Doorbell
- Builder Source
- Appraiser
Land Details
- PPA
- 0.00
- Road Frontage Type
- Public
- Road Responsibility
- Public Maintained Road
- Road Surface Type
- Paved
- Sewer Fee
- 0.00
Schools
- Elementary School
- Columbian
- Middle School
- Denver Montessori
- High School
- North
Walk Score®
Listing Media
- Virtual Tour
- Click here to watch tour
Contact Agent
executed in 0.341 sec.













