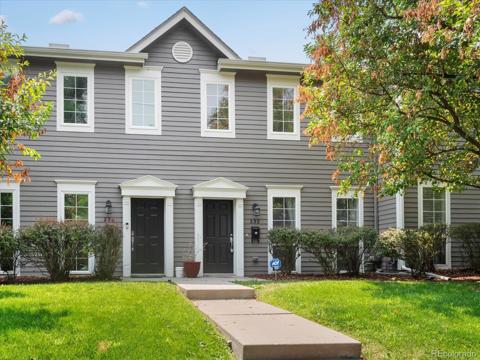2028 Perry Street
Denver, CO 80212 — Denver County — Highland NeighborhoodOpen House - Public: Sat Jan 11, 12:00PM-2:00PM
Townhome $585,000 Active Listing# 8162472
2 beds 1 baths 760.00 sqft Lot size: 3127.00 sqft 0.07 acres 1951 build
Property Description
The search is finally over! This beautiful 2-bedroom townhome is move-in ready and waiting just for you! Check out the inviting living room, offering a cozy ambiance. Features like wood flooring, ceiling fans, window blinds, and neutral palette add to the overall charm. The eat-in kitchen comes with plenty of cabinet space, stainless steel appliances, granite counters, and a butcher block breakfast bar perfect for casual dining. Each bedroom is equipped with a closet, providing a peaceful retreat after a long day. As a bonus, the washer and dryer convey. The large backyard is ideal for hosting unforgettable gatherings with friends and loved ones. Conveniently located just a few minutes away from restaurants, parks, and schools. Don't miss out on this gem. Make it yours before it's gone!
Listing Details
- Property Type
- Townhome
- Listing#
- 8162472
- Source
- REcolorado (Denver)
- Last Updated
- 01-08-2025 08:40pm
- Status
- Active
- Off Market Date
- 11-30--0001 12:00am
Property Details
- Property Subtype
- Townhouse
- Sold Price
- $585,000
- Original Price
- $585,000
- Location
- Denver, CO 80212
- SqFT
- 760.00
- Year Built
- 1951
- Acres
- 0.07
- Bedrooms
- 2
- Bathrooms
- 1
- Levels
- One
Map
Property Level and Sizes
- SqFt Lot
- 3127.00
- Lot Features
- Block Counters, Built-in Features, Ceiling Fan(s), Eat-in Kitchen, Granite Counters, High Speed Internet, No Stairs
- Lot Size
- 0.07
- Common Walls
- 1 Common Wall
Financial Details
- Previous Year Tax
- 2502.00
- Year Tax
- 2023
- Primary HOA Fees
- 0.00
Interior Details
- Interior Features
- Block Counters, Built-in Features, Ceiling Fan(s), Eat-in Kitchen, Granite Counters, High Speed Internet, No Stairs
- Appliances
- Dishwasher, Disposal, Dryer, Range, Refrigerator, Washer
- Laundry Features
- In Unit
- Electric
- Central Air
- Flooring
- Wood
- Cooling
- Central Air
- Heating
- Forced Air
- Utilities
- Cable Available, Electricity Available, Natural Gas Available, Phone Available
Exterior Details
- Features
- Private Yard, Rain Gutters
- Water
- Public
- Sewer
- Public Sewer
Garage & Parking
Exterior Construction
- Roof
- Composition
- Construction Materials
- Brick
- Exterior Features
- Private Yard, Rain Gutters
- Window Features
- Double Pane Windows
- Security Features
- Smoke Detector(s)
Land Details
- PPA
- 0.00
- Road Frontage Type
- Public
- Road Responsibility
- Public Maintained Road
- Road Surface Type
- Paved
- Sewer Fee
- 0.00
Schools
- Elementary School
- Brown
- Middle School
- Strive Lake
- High School
- North
Walk Score®
Contact Agent
executed in 2.598 sec.













