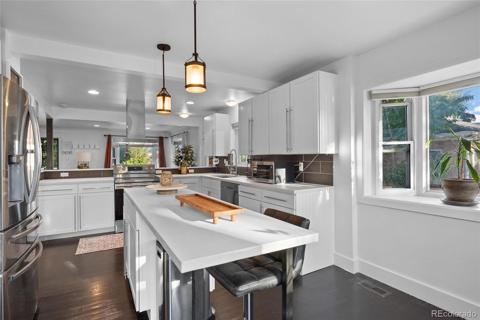2822 Yates Street
Denver, CO 80212 — Denver County — De Lappe Place NeighborhoodOpen House - Public: Sat Oct 5, 11:00AM-1:00PM
Residential $950,000 Active Listing# IR1019842
4 beds 2 baths 1838.00 sqft Lot size: 5400.00 sqft 0.12 acres 1911 build
Property Description
Tucked in a coveted location two blocks from Sloan's Lake and near West Highland restaurants, this brick bungalow beams with classic charm. A covered front porch on a quiet street sets the scene for enjoying leisurely outdoor relaxation. Inside, an open-concept layout unfolds with abundant natural light. Enjoy relaxing around a tiled fireplace in the cozy living area. Pendant lighting illuminates a breakfast bar in a stylish kitchen showcasing stainless steel appliances and all-white cabinetry. Two main-level bedrooms are complemented by an updated full bathroom. Downstairs, a finished basement presents flexible living space with a spacious media room and a private primary suite with a walk-in closet and a serene bath. A secluded, fenced-in backyard offers ample dining space, a lounge area and a low maintenance turf lawn surrounded by mature trees. Upgrades include a new roof, AC/furnace and tankless water heater. Featuring a detached garage and a carport, this property is bordered by two alleys for added privacy.
Listing Details
- Property Type
- Residential
- Listing#
- IR1019842
- Source
- REcolorado (Denver)
- Last Updated
- 10-04-2024 06:20am
- Status
- Active
- Off Market Date
- 11-30--0001 12:00am
Property Details
- Property Subtype
- Single Family Residence
- Sold Price
- $950,000
- Original Price
- $950,000
- Location
- Denver, CO 80212
- SqFT
- 1838.00
- Year Built
- 1911
- Acres
- 0.12
- Bedrooms
- 4
- Bathrooms
- 2
- Levels
- One
Map
Property Level and Sizes
- SqFt Lot
- 5400.00
- Lot Features
- Eat-in Kitchen, Open Floorplan, Walk-In Closet(s)
- Lot Size
- 0.12
- Basement
- Full
Financial Details
- Previous Year Tax
- 4221.00
- Year Tax
- 2023
- Primary HOA Fees
- 0.00
Interior Details
- Interior Features
- Eat-in Kitchen, Open Floorplan, Walk-In Closet(s)
- Appliances
- Dishwasher, Disposal, Dryer, Microwave, Oven, Refrigerator, Washer
- Laundry Features
- In Unit
- Electric
- Central Air
- Flooring
- Tile, Wood
- Cooling
- Central Air
- Heating
- Forced Air
- Fireplaces Features
- Living Room
- Utilities
- Cable Available, Electricity Available, Natural Gas Available
Exterior Details
- Water
- Public
- Sewer
- Public Sewer
Garage & Parking
Exterior Construction
- Roof
- Composition
- Construction Materials
- Brick
- Window Features
- Window Coverings
- Builder Source
- Assessor
Land Details
- PPA
- 0.00
- Road Frontage Type
- Public
- Road Surface Type
- Paved
- Sewer Fee
- 0.00
Schools
- Elementary School
- Brown
- Middle School
- Skinner
- High School
- North
Walk Score®
Contact Agent
executed in 4.341 sec.













