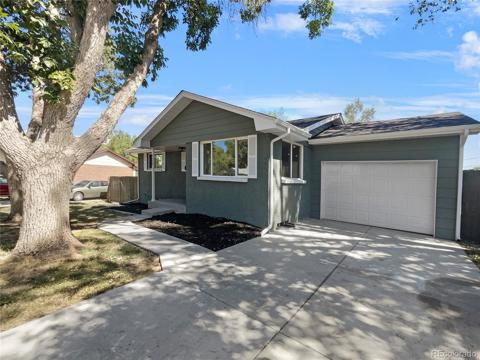3746 Yates Street
Denver, CO 80212 — Denver County — West Highland NeighborhoodResidential $495,000 Active Listing# 4263199
2 beds 2 baths 848.00 sqft Lot size: 1749.00 sqft 0.04 acres 1967 build
Property Description
Discover a West Highland gem at 3746 Yates St, a fully renovated end-unit bungalow that masterfully blends modern comfort and classic Denver charm. With 2 bedrooms, 1.5 bathrooms, and a bright, open-concept layout, this home maximizes every inch of living space. Gleaming hardwood floors guide you through the stylish living room and gourmet kitchen—complete with quartz countertops, stainless steel appliances, a gas range, and a breakfast bar. The adjacent walk-in laundry adds a layer of convenience. Relax in newly carpeted bedrooms designed for cozy mornings and restful evenings. Enjoy outdoor moments in the private courtyard or entertain with ease. One off-street parking spot is included, along with easy street parking. Nestled in the highly desirable West Highland neighborhood, this home puts you steps from Sprouts, neighborhood eateries, fitness studios, and bike-friendly routes to scenic Sloan’s Lake and Rocky Mountain Lake. Whether you’re drawn to its thoughtful design, freshly renovated interiors, or unbeatable location, 3746 Yates St offers a rare opportunity to experience elevated urban living in Denver’s vibrant heart.
Listing Details
- Property Type
- Residential
- Listing#
- 4263199
- Source
- REcolorado (Denver)
- Last Updated
- 08-16-2025 12:19am
- Status
- Active
- Off Market Date
- 11-30--0001 12:00am
Property Details
- Property Subtype
- Single Family Residence
- Sold Price
- $495,000
- Original Price
- $495,000
- Location
- Denver, CO 80212
- SqFT
- 848.00
- Year Built
- 1967
- Acres
- 0.04
- Bedrooms
- 2
- Bathrooms
- 2
- Levels
- One
Map
Property Level and Sizes
- SqFt Lot
- 1749.00
- Lot Features
- Built-in Features, Ceiling Fan(s), No Stairs, Open Floorplan, Quartz Counters
- Lot Size
- 0.04
- Common Walls
- End Unit
Financial Details
- Previous Year Tax
- 1993.00
- Year Tax
- 2024
- Primary HOA Fees
- 0.00
Interior Details
- Interior Features
- Built-in Features, Ceiling Fan(s), No Stairs, Open Floorplan, Quartz Counters
- Appliances
- Dishwasher, Disposal, Dryer, Oven, Refrigerator, Washer
- Electric
- Central Air
- Flooring
- Carpet, Wood
- Cooling
- Central Air
- Heating
- Forced Air
Exterior Details
- Features
- Private Yard
- Water
- Public
- Sewer
- Public Sewer
Garage & Parking
Exterior Construction
- Roof
- Composition
- Construction Materials
- Brick, Frame, Vinyl Siding
- Exterior Features
- Private Yard
- Window Features
- Double Pane Windows
- Builder Source
- Public Records
Land Details
- PPA
- 0.00
- Road Frontage Type
- Public
- Road Surface Type
- Paved
- Sewer Fee
- 0.00
Schools
- Elementary School
- Edison
- Middle School
- Skinner
- High School
- North
Walk Score®
Listing Media
- Virtual Tour
- Click here to watch tour
Contact Agent
executed in 0.281 sec.













