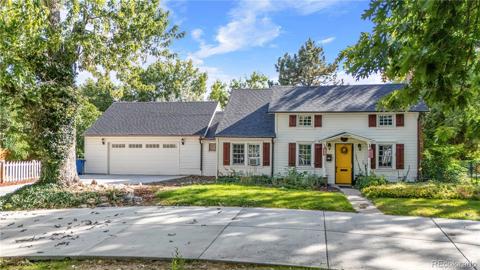3924 Xavier Street
Denver, CO 80212 — Denver County — Berkeley NeighborhoodOpen House - Public: Sat Jan 11, 11:00AM-1:00PM
Residential $725,000 Active Listing# 4592542
2 beds 1 baths 1167.00 sqft Lot size: 4690.00 sqft 0.11 acres 1922 build
Property Description
Welcome home to this beautifully renovated and picturesque bungalow in the heart of Berkeley offering a perfect combination of modern elegance and historic charm. A wide inviting front porch greets you and is the ideal setting for your morning coffee. Gleaming wood floors and tall ceilings strike you as you enter and continue throughout the open-concept floorplan. The recently renovated kitchen is the true heart of the home featuring quartz countertops, SS appliances, 5-burner gas range, built-in hood, glass tile backsplash, loads of white shaker cabinets, new fixtures, a lovely terrarium window for herbs and plants over the undermount sink, peninsula seating for two, and perfect pantry in the adjacent mudroom! This home lives large with its two generous bedrooms including your primary suite that is spacious enough for your king bed and offers a walk-in closet and direct access to the freshly remodeled bathroom. The zen-inspired bathroom was designed to perfection with clean, white subway tiles, new vanity and deep tub, black fixtures and hardware, and wonderful storage. The fully fenced backyard is a private outdoor oasis in the city with its pergola-covered patio for entertaining guests, fire-pit, and plenty of room to run on the recently installed turf for low-maintenance green grass year-round! The location cannot be beat just a few short blocks to Tennyson Street and all of the incredible, dining, workouts, cafes, dog parks, playgrounds, and grocers just around the corner. The upgrades are many with a wide, oversized two-car garage, newer water heater and central AC, double pane windows, new sewer line, upgraded electrical panel, upgraded plumbing, upgraded garage door system with phone capability, and an unfinished basement offering potential for future expansion! This home is perfection!
Listing Details
- Property Type
- Residential
- Listing#
- 4592542
- Source
- REcolorado (Denver)
- Last Updated
- 01-09-2025 12:20am
- Status
- Active
- Off Market Date
- 11-30--0001 12:00am
Property Details
- Property Subtype
- Single Family Residence
- Sold Price
- $725,000
- Original Price
- $725,000
- Location
- Denver, CO 80212
- SqFT
- 1167.00
- Year Built
- 1922
- Acres
- 0.11
- Bedrooms
- 2
- Bathrooms
- 1
- Levels
- One
Map
Property Level and Sizes
- SqFt Lot
- 4690.00
- Lot Features
- Built-in Features, High Ceilings, Jack & Jill Bathroom, Kitchen Island, Open Floorplan, Pantry, Primary Suite, Quartz Counters, Radon Mitigation System, Walk-In Closet(s)
- Lot Size
- 0.11
- Basement
- Partial, Unfinished
- Common Walls
- No Common Walls
Financial Details
- Previous Year Tax
- 3605.00
- Year Tax
- 2023
- Primary HOA Fees
- 0.00
Interior Details
- Interior Features
- Built-in Features, High Ceilings, Jack & Jill Bathroom, Kitchen Island, Open Floorplan, Pantry, Primary Suite, Quartz Counters, Radon Mitigation System, Walk-In Closet(s)
- Appliances
- Dishwasher, Disposal, Dryer, Oven, Range, Range Hood, Refrigerator, Washer
- Laundry Features
- In Unit
- Electric
- Central Air
- Flooring
- Wood
- Cooling
- Central Air
- Heating
- Forced Air, Natural Gas
Exterior Details
- Features
- Fire Pit, Lighting, Private Yard
- Water
- Public
- Sewer
- Public Sewer
Garage & Parking
- Parking Features
- Oversized
Exterior Construction
- Roof
- Composition
- Construction Materials
- Frame, Wood Siding
- Exterior Features
- Fire Pit, Lighting, Private Yard
- Window Features
- Double Pane Windows
- Security Features
- Carbon Monoxide Detector(s), Smart Locks, Smoke Detector(s), Video Doorbell
- Builder Source
- Public Records
Land Details
- PPA
- 0.00
- Road Frontage Type
- Public
- Road Responsibility
- Public Maintained Road
- Road Surface Type
- Paved
- Sewer Fee
- 0.00
Schools
- Elementary School
- Centennial
- Middle School
- Skinner
- High School
- North
Walk Score®
Listing Media
- Virtual Tour
- Click here to watch tour
Contact Agent
executed in 4.113 sec.













