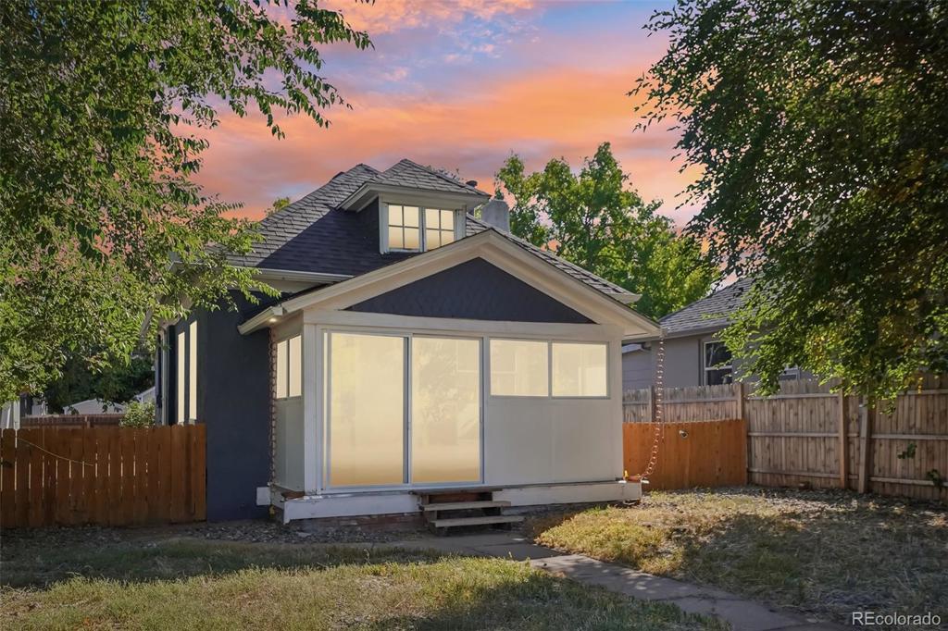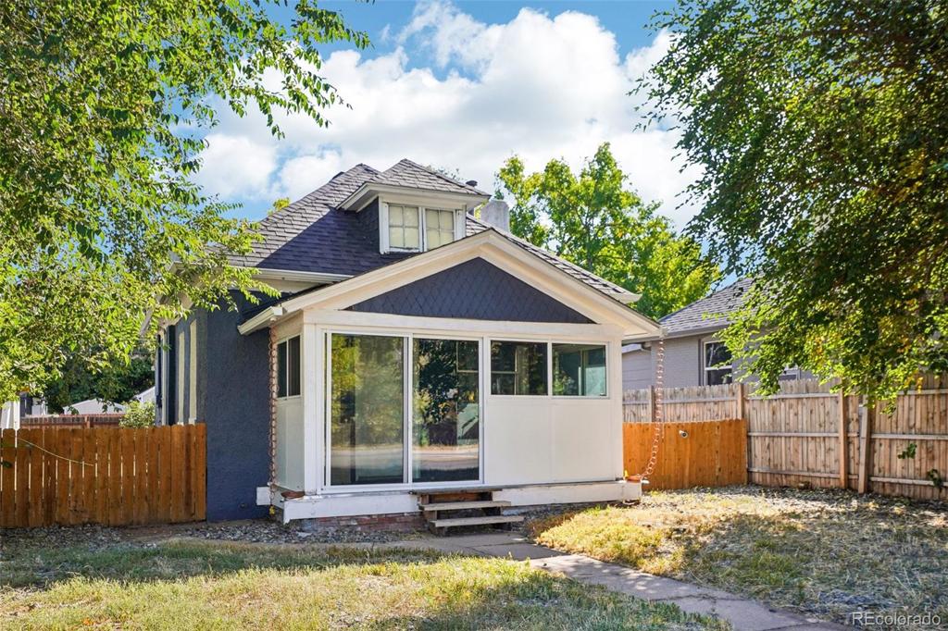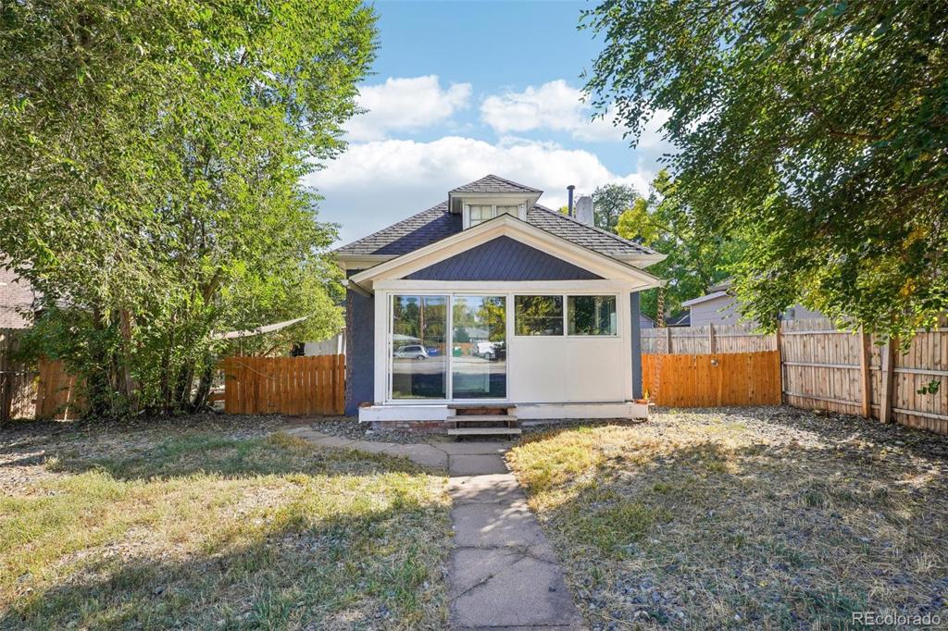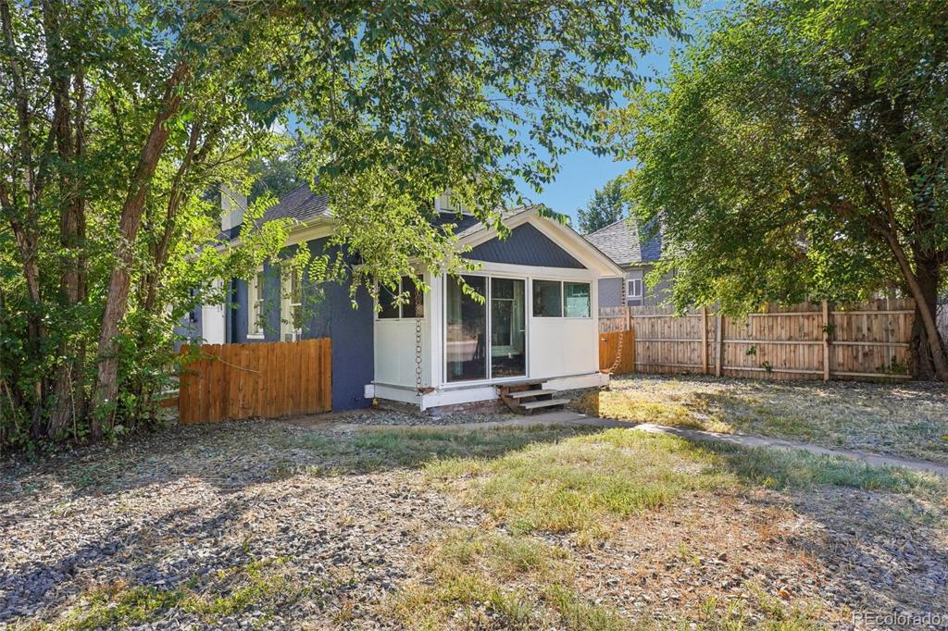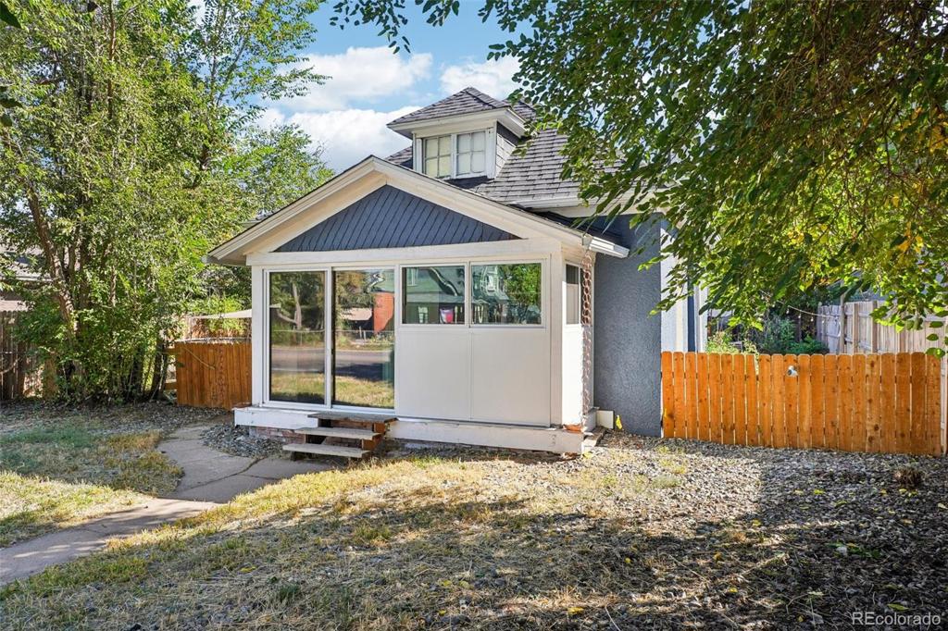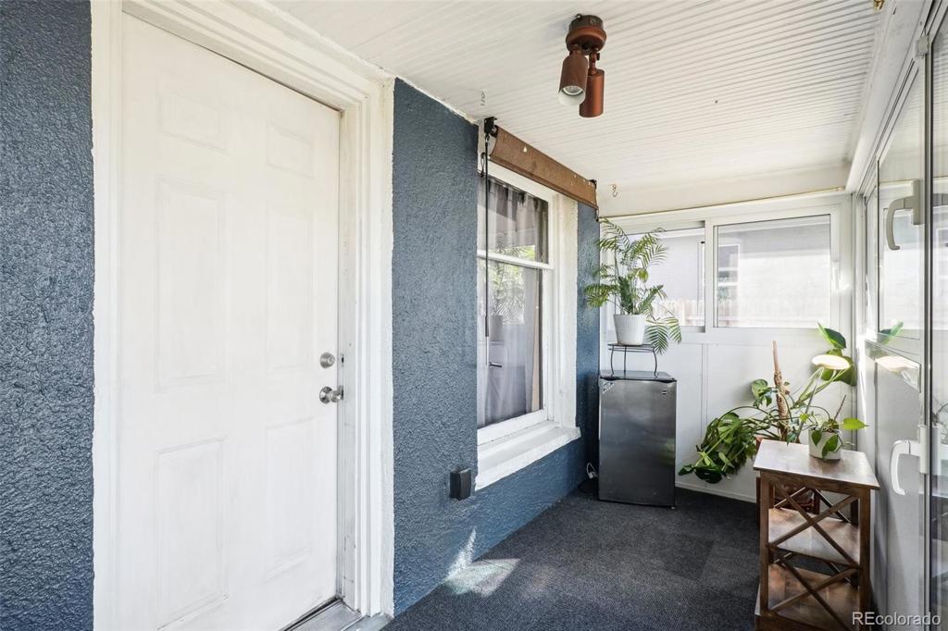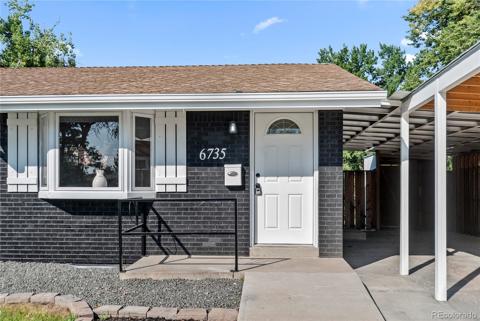3930 Sheridan Boulevard
Denver, CO 80212 — Denver County — Berkeley NeighborhoodResidential $400,000 Active Listing# 7724304
2 beds 1 baths 641.00 sqft Lot size: 6250.00 sqft 0.14 acres 1910 build
Property Description
Buyer's Loan Fell Through Days Before Closing - Home is Back on the Market! WALK TO TENNYSON ST for $400k!! Discover this charming 2-bed, 1-bath bungalow, perfectly situated within walking distance of the lively Tennyson Street, where you’ll enjoy access to a variety of top-notch restaurants, shops, and parks. Step inside and be greeted by a bright and open layout, perfect for modern living. Recent Upgrades include a fully enclosed and permitted sunroom living space! Situated on an oversized 6,250-square-foot lot, the home offers a generous backyard oasis, complete with raised garden beds for your green thumb. Whether you want to grow your own vegetables or create a peaceful outdoor retreat, this large lot gives you the flexibility to do it all. With charming curb appeal and an unbeatable location close to everything Tennyson Street has to offer, this bungalow is the perfect place to enjoy the best of Denver living. When using our preferred lender, Stephanie Bohr at Spire Financial will offer up to 1% of the loan amount as a lender credit that can be used towards an interest rate buy down or lowering your cash to close. Please give her a call at 317.627.0507 or sbohr@spirefinancial.com to learn more.
Listing Details
- Property Type
- Residential
- Listing#
- 7724304
- Source
- REcolorado (Denver)
- Last Updated
- 01-09-2025 02:35am
- Status
- Active
- Off Market Date
- 11-30--0001 12:00am
Property Details
- Property Subtype
- Single Family Residence
- Sold Price
- $400,000
- Original Price
- $400,000
- Location
- Denver, CO 80212
- SqFT
- 641.00
- Year Built
- 1910
- Acres
- 0.14
- Bedrooms
- 2
- Bathrooms
- 1
- Levels
- One
Map
Property Level and Sizes
- SqFt Lot
- 6250.00
- Lot Features
- Butcher Counters, Ceiling Fan(s), High Ceilings, High Speed Internet, No Stairs, Open Floorplan, Smoke Free
- Lot Size
- 0.14
- Foundation Details
- Block
- Basement
- Cellar
- Common Walls
- No Common Walls
Financial Details
- Previous Year Tax
- 1836.00
- Year Tax
- 2023
- Primary HOA Fees
- 0.00
Interior Details
- Interior Features
- Butcher Counters, Ceiling Fan(s), High Ceilings, High Speed Internet, No Stairs, Open Floorplan, Smoke Free
- Appliances
- Dishwasher, Disposal, Dryer, Gas Water Heater, Microwave, Oven, Range, Refrigerator, Washer
- Laundry Features
- In Unit
- Electric
- None
- Flooring
- Laminate, Tile, Vinyl
- Cooling
- None
- Heating
- Forced Air
- Utilities
- Cable Available, Electricity Available, Electricity Connected, Natural Gas Available, Natural Gas Connected
Exterior Details
- Features
- Garden, Private Yard
- Water
- Public
- Sewer
- Public Sewer
Garage & Parking
- Parking Features
- Driveway-Gravel
Exterior Construction
- Roof
- Architecural Shingle
- Construction Materials
- Stucco
- Exterior Features
- Garden, Private Yard
- Security Features
- Carbon Monoxide Detector(s), Smoke Detector(s)
- Builder Source
- Public Records
Land Details
- PPA
- 0.00
- Road Frontage Type
- Public
- Road Responsibility
- Public Maintained Road
- Sewer Fee
- 0.00
Schools
- Elementary School
- Centennial
- Middle School
- Skinner
- High School
- North
Walk Score®
Listing Media
- Virtual Tour
- Click here to watch tour
Contact Agent
executed in 2.654 sec.




