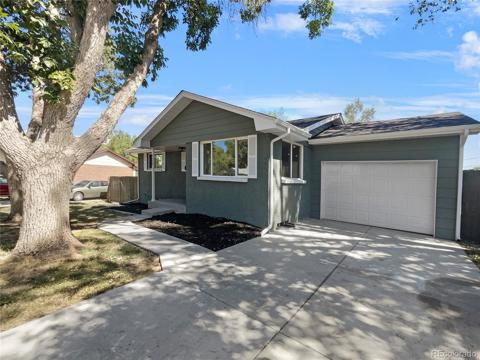4530 Sheridan Boulevard
Denver, CO 80212 — Denver County — Berkeley NeighborhoodResidential $625,000 Withdrawn Listing# 3221860
4 beds 2 baths 1636.00 sqft Lot size: 6250.00 sqft 0.14 acres 1956 build
Updated: 12-15-2024 12:03am
Property Description
This is your opportunity to own a house half a block from Berkeley Lake Park and mere blocks away from all of the incredible restaurants/stores/coffee shops/bars of Tennyson St! This home is completely turn-key with quick possession available--move right in!! You'll love the updated kitchen, stainless steel appliances, functional open layout, warm and inviting wood floors, spacious living areas on the upper and lower levels, two beautifully updated full bathrooms, large laundry room with utility sink (washer/dryer included), and charming rear yard with native Colorado plants (aspen trees, oak seedling, junipers, wildflowers)/a peach tree/garden beds (still time to harvest some of the last veggies of the growing season!). Ample parking with the 2-car detached garage and 2 additional off-street spaces. Incredible location by Berkley Lake Park with its community recreation center/pool, library, tennis courts, dog park, beautiful lake, and walking trails. Easy access to I-70 to get downtown or to the mountains. This is the one! Buyer to verify all information.
Listing Details
- Property Type
- Residential
- Listing#
- 3221860
- Source
- REcolorado (Denver)
- Last Updated
- 12-15-2024 12:03am
- Status
- Withdrawn
- Off Market Date
- 10-24-2023 12:00am
Property Details
- Property Subtype
- Single Family Residence
- Sold Price
- $625,000
- Original Price
- $650,000
- Location
- Denver, CO 80212
- SqFT
- 1636.00
- Year Built
- 1956
- Acres
- 0.14
- Bedrooms
- 4
- Bathrooms
- 2
- Levels
- One
Map
Property Level and Sizes
- SqFt Lot
- 6250.00
- Lot Features
- Ceiling Fan(s), Eat-in Kitchen, Smoke Free, Synthetic Counters, Utility Sink
- Lot Size
- 0.14
- Basement
- Finished, Full
Financial Details
- Previous Year Tax
- 2612.00
- Year Tax
- 2022
- Primary HOA Fees
- 0.00
Interior Details
- Interior Features
- Ceiling Fan(s), Eat-in Kitchen, Smoke Free, Synthetic Counters, Utility Sink
- Appliances
- Dishwasher, Disposal, Dryer, Gas Water Heater, Microwave, Oven, Range, Refrigerator, Washer
- Electric
- Central Air
- Flooring
- Carpet, Linoleum, Wood
- Cooling
- Central Air
- Heating
- Forced Air, Natural Gas
- Utilities
- Cable Available, Electricity Connected, Internet Access (Wired), Natural Gas Connected, Phone Available
Exterior Details
- Features
- Garden, Lighting, Private Yard, Rain Gutters
- Water
- Public
- Sewer
- Public Sewer
Garage & Parking
Exterior Construction
- Roof
- Composition
- Construction Materials
- Frame, Wood Siding
- Exterior Features
- Garden, Lighting, Private Yard, Rain Gutters
- Window Features
- Double Pane Windows, Window Coverings
- Security Features
- Carbon Monoxide Detector(s), Security System, Smoke Detector(s), Water Leak/Flood Alarm
- Builder Source
- Appraiser
Land Details
- PPA
- 0.00
- Road Frontage Type
- Public
- Road Responsibility
- Public Maintained Road
- Road Surface Type
- Paved
- Sewer Fee
- 0.00
Schools
- Elementary School
- Centennial
- Middle School
- Denver Montessori
- High School
- North
Walk Score®
Contact Agent
executed in 0.538 sec.













