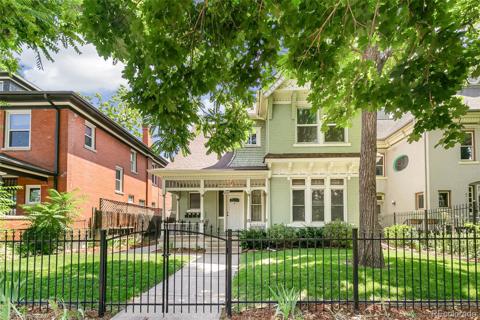211 Julian Street #A-D
Denver, CO 80219 — Denver County — Barnum NeighborhoodDuplex $1,330,000 Active Listing# 4228768
8 beds 4 baths 4136.00 sqft Lot size: 13068.00 sqft 0.30 acres 1972 build
Property Description
This beautifully updated Townhouse-style Fourplex is back on the market, now fully remodeled with ALL four units completed! Offering an incredible opportunity for both owner-occupants and investors, this fourplex is a rare find in the heart of Denver.
Property Features:
• Each unit has 1,100 sq. ft. with 2 bedrooms and 1 bathroom
• Walkout gated individual backyards, perfect for privacy and outdoor enjoyment
• 2 dedicated parking spaces per unit in the alley behind the property
• Ample off-street parking in front of the building
All units come with brand-new stainless-steel appliances, refrigerator, stove, dishwasher, microwave and new in unit washer and dryers.
Location Highlights:
Situated just 10 minutes from downtown Denver and conveniently near Highway 6 and I-25, this property offers unbeatable access to everything Denver has to offer—from the breathtaking Rocky Mountains to the vibrant entertainment districts.
Whether you’re looking for a solid investment or a place to call home while earning rental income, this property’s ideal location and thoughtful renovations make it a standout opportunity for tenants and investors alike.
Listing Details
- Property Type
- Duplex
- Listing#
- 4228768
- Source
- REcolorado (Denver)
- Last Updated
- 04-19-2025 03:40pm
- Status
- Active
- Off Market Date
- 11-30--0001 12:00am
Property Details
- Property Subtype
- Quadplex
- Sold Price
- $1,330,000
- Original Price
- $1,330,000
- Location
- Denver, CO 80219
- SqFT
- 4136.00
- Year Built
- 1972
- Acres
- 0.30
- Bedrooms
- 8
- Bathrooms
- 4
- Levels
- Two
Map
Property Level and Sizes
- SqFt Lot
- 13068.00
- Lot Features
- Eat-in Kitchen, High Ceilings, High Speed Internet, Kitchen Island, Quartz Counters, Smart Thermostat, Smoke Free, Vaulted Ceiling(s)
- Lot Size
- 0.30
- Foundation Details
- Concrete Perimeter, Slab
- Basement
- Exterior Entry
- Common Walls
- 2+ Common Walls
Financial Details
- Previous Year Tax
- 4274.00
- Year Tax
- 2022
- Primary HOA Fees
- 0.00
Interior Details
- Interior Features
- Eat-in Kitchen, High Ceilings, High Speed Internet, Kitchen Island, Quartz Counters, Smart Thermostat, Smoke Free, Vaulted Ceiling(s)
- Appliances
- Convection Oven, Cooktop, Dishwasher, Disposal, Dryer, Freezer, Gas Water Heater, Microwave, Oven, Refrigerator
- Laundry Features
- In Unit, Laundry Closet, Main Level
- Electric
- None
- Flooring
- Vinyl
- Cooling
- None
- Heating
- Baseboard, Steam
- Utilities
- Electricity Connected, Natural Gas Connected
Exterior Details
- Features
- Garden, Lighting, Private Yard
- Water
- Public
- Sewer
- Public Sewer
Garage & Parking
- Parking Features
- Driveway-Dirt, Lighted
Exterior Construction
- Roof
- Composition
- Construction Materials
- Concrete, Frame, Vinyl Siding
- Exterior Features
- Garden, Lighting, Private Yard
- Security Features
- Carbon Monoxide Detector(s), Smart Cameras
- Builder Source
- Public Records
Land Details
- PPA
- 0.00
- Road Responsibility
- Public Maintained Road
- Sewer Fee
- 0.00
Schools
- Elementary School
- Barnum
- Middle School
- Denver Green
- High School
- West
Walk Score®
Contact Agent
executed in 0.515 sec.




)
)
)
)
)
)



