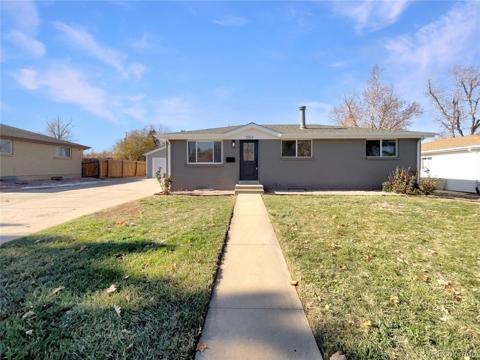2525 S Meade Street
Denver, CO 80219 — Denver County — Harvey Park NeighborhoodResidential $775,000 Active Listing# 6385892
3 beds 2 baths 1768.00 sqft Lot size: 6000.00 sqft 0.14 acres 1955 build
Property Description
A rare opportunity to own a beautifully reimagined Cliff May mid-century modern home; a slice of California living, right here in Colorado. A private front courtyard invites quiet mornings with coffee or casual outdoor gatherings, setting the tone for the indoor-outdoor lifestyle this home embraces. Inside, the signature Cliff May circular floor-plan flows effortlessly through open-concept living and dining spaces, grounded by clean lines and abundant natural light. The kitchen has been tastefully updated custom Irie cabinetry, stainless steel appliances, and a center island; perfect for both everyday living and entertaining. Just beyond, a spacious second living room with new sliding glass doors opens to a redesigned patio and detached 8'X16' Mod Shed which is ideal as a creative studio, gym, or home office. Three serene bedrooms are paired with two stylishly upgraded bathrooms. Throughout the home, you’ll find custom closet built-ins, roller shades, and smart features that enhance comfort and efficiency. A new Miele washer and dryer set adds everyday luxury, while a fully encapsulated crawl space offers clean and usable storage. Enjoy living inside and outside this Cliff May with two outdoor living areas, one in the front and backyard. A new tankless water heater, 8.265kW solar system with a projected 95% offset, and an EV charging station in the carport add to this turn-key mid-century modern dream home.
Listing Details
- Property Type
- Residential
- Listing#
- 6385892
- Source
- REcolorado (Denver)
- Last Updated
- 06-27-2025 02:47am
- Status
- Active
- Off Market Date
- 11-30--0001 12:00am
Property Details
- Property Subtype
- Single Family Residence
- Sold Price
- $775,000
- Original Price
- $775,000
- Location
- Denver, CO 80219
- SqFT
- 1768.00
- Year Built
- 1955
- Acres
- 0.14
- Bedrooms
- 3
- Bathrooms
- 2
- Levels
- One
Map
Property Level and Sizes
- SqFt Lot
- 6000.00
- Lot Features
- Built-in Features, Eat-in Kitchen, High Ceilings, Kitchen Island, No Stairs, Open Floorplan, Primary Suite, Quartz Counters, Walk-In Closet(s)
- Lot Size
- 0.14
- Foundation Details
- Concrete Perimeter
- Basement
- Crawl Space
Financial Details
- Previous Year Tax
- 3833.00
- Year Tax
- 2020
- Primary HOA Fees
- 0.00
Interior Details
- Interior Features
- Built-in Features, Eat-in Kitchen, High Ceilings, Kitchen Island, No Stairs, Open Floorplan, Primary Suite, Quartz Counters, Walk-In Closet(s)
- Appliances
- Dishwasher, Disposal, Dryer, Microwave, Range, Refrigerator, Tankless Water Heater, Washer
- Laundry Features
- In Unit
- Electric
- Central Air, Other
- Flooring
- Tile, Vinyl, Wood
- Cooling
- Central Air, Other
- Heating
- Baseboard, Electric, Forced Air, Natural Gas
- Fireplaces Features
- Family Room, Wood Burning
- Utilities
- Cable Available, Electricity Connected, Internet Access (Wired), Natural Gas Connected
Exterior Details
- Features
- Garden, Lighting, Private Yard, Rain Gutters, Smart Irrigation
- Water
- Public
- Sewer
- Public Sewer
Garage & Parking
- Parking Features
- Concrete, Electric Vehicle Charging Station(s)
Exterior Construction
- Roof
- Composition, Rolled/Hot Mop
- Construction Materials
- Cedar, Frame, Wood Siding
- Exterior Features
- Garden, Lighting, Private Yard, Rain Gutters, Smart Irrigation
- Window Features
- Double Pane Windows, Skylight(s), Window Coverings
- Security Features
- Carbon Monoxide Detector(s), Smart Cameras, Smart Locks, Smart Security System, Video Doorbell
- Builder Source
- Listor Measured
Land Details
- PPA
- 0.00
- Road Frontage Type
- Public
- Road Surface Type
- Paved
- Sewer Fee
- 0.00
Schools
- Elementary School
- Doull
- Middle School
- Henry
- High School
- Abraham Lincoln
Walk Score®
Listing Media
- Virtual Tour
- Click here to watch tour
Contact Agent
executed in 0.275 sec.













