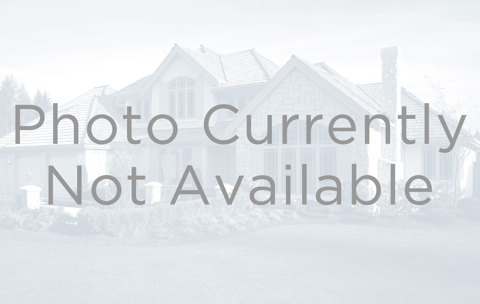361 Raleigh Street
Denver, CO 80219 — Denver County — Barnum NeighborhoodDuplex $499,000 Active Listing# 3408716
4 beds 2 baths 1534.00 sqft 1951 build
Property Description
Calling all house hackers, investors or those planning for multi-generational living! This single family home has private access to a basement unit ADU, creating two, 2 bedroom, 1 bathroom spaces with private laundry in each unit. The 2019 renovation consisted of the following: Vinyl plank installed throughout, kitchen cabinets, quartz counters, bath vanities, tile upstairs, light/ plumbing fixtures, egress windows, AC (upstairs), and 2 furnaces for independent climate control. The outdoor spaces offers opportunity for the next owner to force appreciation with landscaping and/or adding a garage. The basement is vacant and available for showings. The upstairs unit is rented through October 31, 2025 at $1795/ month.
Here is an opportunity to offset your mortgage by over 50% or acquire a turnkey rental. The property may be eligible as a future short term rental (airbnb) pending the city of Denver ordinance and future use of the home. Buyer and Buyers agent to verify eligibility.
Private or creative financing may be an option for qualified Buyers with 25% down or more. Listing agent is part of the selling entity.
This is an up/down duplex. Only the basement is available for showing.
Listing Details
- Property Type
- Duplex
- Listing#
- 3408716
- Source
- REcolorado (Denver)
- Last Updated
- 07-09-2025 10:40pm
- Status
- Active
- Off Market Date
- 11-30--0001 12:00am
Property Details
- Property Subtype
- Duplex
- Sold Price
- $499,000
- Original Price
- $499,000
- Location
- Denver, CO 80219
- SqFT
- 1534.00
- Year Built
- 1951
- Bedrooms
- 4
- Bathrooms
- 2
- Levels
- One
Map
Property Level and Sizes
- Lot Features
- Breakfast Bar, Built-in Features, Ceiling Fan(s), Quartz Counters
- Basement
- Finished, Full, Walk-Out Access
- Common Walls
- 1 Common Wall
Financial Details
- Previous Year Tax
- 2272.00
- Year Tax
- 2024
- Primary HOA Fees
- 0.00
Interior Details
- Interior Features
- Breakfast Bar, Built-in Features, Ceiling Fan(s), Quartz Counters
- Appliances
- Dishwasher, Dryer, Oven, Refrigerator, Washer
- Laundry Features
- In Unit
- Electric
- Air Conditioning-Room
- Flooring
- Tile, Vinyl
- Cooling
- Air Conditioning-Room
- Heating
- Forced Air
Exterior Details
- Water
- Public
- Sewer
- Public Sewer
Garage & Parking
- Parking Features
- Gravel
Exterior Construction
- Roof
- Shingle
- Construction Materials
- Frame, Vinyl Siding
- Security Features
- Carbon Monoxide Detector(s), Smoke Detector(s)
- Builder Source
- Public Records
Land Details
- PPA
- 0.00
- Sewer Fee
- 0.00
Schools
- Elementary School
- Newlon
- Middle School
- Strive Westwood
- High School
- Abraham Lincoln
Walk Score®
Contact Agent
executed in 0.279 sec.













