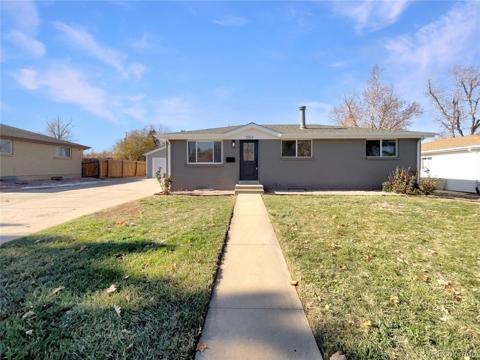3987 W Arizona Avenue
Denver, CO 80219 — Denver County — Berry Hills Sub NeighborhoodOpen House - Public: Sun Apr 6, 10:00AM-12:00PM
Residential $435,000 Active Listing# 4226010
1 beds 1 baths 1009.00 sqft Lot size: 11200.00 sqft 0.26 acres 1948 build
Property Description
Welcome to 3987 W. Arizona Avenue, where high-end finishes meet affordability. This fully remodeled ranch home sits on an incredible quarter-acre lot and has been thoughtfully updated by the current owners. This one is not a quick flip and no surface has been left untouched. You will love the beautifully updated kitchen with top-of-the-line stainless steel appliances, butcher block counters, and lots of cabinetry and pantry space. The kitchen opens to a spacious living room with cozy wood-burning stove and vaulted ceilings. There are two skylights for added natural light as well as a slider leading to the backyard. Off the living room, there is a bonus room that is perfect as an artist's retreat, workshop, or can be used as additional storage. The oversized bedroom also has vaulted ceilings accented with beetle kill wood and has its own access to the backyard through a second slider. The possibilities in the private backyard are truly endless. There is a 12'x12' finished outbuilding with heat, air conditioning, and electrical and would make a great office space, guest room, or studio. Enjoy evenings in the hot tub, or start your spring garden among the mature and new trees. You can truly have your own slice of the country while still enjoying an urban location close to public transportation, restaurants, shops, and more. Move in with peace of mind as there have also been many system updates including HVAC, central AC, electrical, plumbing, and roof. This home is conveniently located just two homes away from Garfield Lake Park, where you'll find urban soccer, pool, fishing, dirt bike path, baseball and football fields, and an outdoor gym. Westwood Recreation Center, coming in 2027, will be less than a mile away as well. This home is not to be missed!
Listing Details
- Property Type
- Residential
- Listing#
- 4226010
- Source
- REcolorado (Denver)
- Last Updated
- 04-03-2025 03:40am
- Status
- Active
- Off Market Date
- 11-30--0001 12:00am
Property Details
- Property Subtype
- Single Family Residence
- Sold Price
- $435,000
- Original Price
- $435,000
- Location
- Denver, CO 80219
- SqFT
- 1009.00
- Year Built
- 1948
- Acres
- 0.26
- Bedrooms
- 1
- Bathrooms
- 1
- Levels
- One
Map
Property Level and Sizes
- SqFt Lot
- 11200.00
- Lot Features
- Butcher Counters, High Ceilings, No Stairs, Open Floorplan, Pantry, Radon Mitigation System, Smart Lights, Smart Thermostat, Smoke Free, Vaulted Ceiling(s)
- Lot Size
- 0.26
- Basement
- Crawl Space
- Common Walls
- No Common Walls
Financial Details
- Previous Year Tax
- 1807.00
- Year Tax
- 2024
- Primary HOA Fees
- 0.00
Interior Details
- Interior Features
- Butcher Counters, High Ceilings, No Stairs, Open Floorplan, Pantry, Radon Mitigation System, Smart Lights, Smart Thermostat, Smoke Free, Vaulted Ceiling(s)
- Appliances
- Dishwasher, Dryer, Microwave, Oven, Refrigerator, Tankless Water Heater, Washer
- Laundry Features
- In Unit
- Electric
- Air Conditioning-Room, Central Air
- Flooring
- Bamboo, Carpet
- Cooling
- Air Conditioning-Room, Central Air
- Heating
- Forced Air, Wood Stove
- Utilities
- Cable Available, Electricity Connected, Natural Gas Connected, Phone Available
Exterior Details
- Features
- Private Yard, Rain Gutters, Spa/Hot Tub
- Water
- Public
- Sewer
- Public Sewer
Garage & Parking
- Parking Features
- Driveway-Gravel
Exterior Construction
- Roof
- Composition
- Construction Materials
- Block
- Exterior Features
- Private Yard, Rain Gutters, Spa/Hot Tub
- Window Features
- Double Pane Windows, Skylight(s)
- Security Features
- Carbon Monoxide Detector(s), Security System, Smoke Detector(s)
- Builder Source
- Public Records
Land Details
- PPA
- 0.00
- Road Frontage Type
- Public
- Road Responsibility
- Public Maintained Road
- Road Surface Type
- Paved
- Sewer Fee
- 0.00
Schools
- Elementary School
- Cms Community
- Middle School
- Kepner
- High School
- Abraham Lincoln
Walk Score®
Contact Agent
executed in 0.319 sec.




)
)
)
)
)
)



