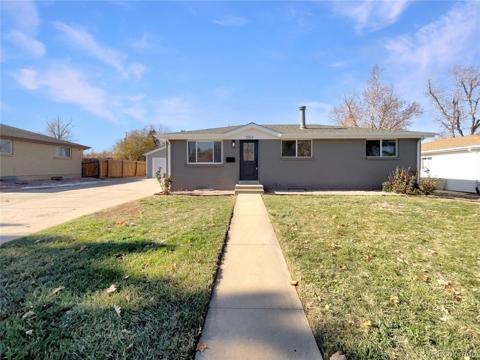4640 W Ellsworth Avenue
Denver, CO 80219 — Denver County — Barnum West NeighborhoodResidential $570,000 Active Listing# 3128121
3 beds 2 baths 1243.00 sqft Lot size: 6530.00 sqft 0.15 acres 1953 build
Property Description
Showings begin 5/16 4640 W Ellsworth Ave | Fully Renovated. Move-In Ready. Effortlessly Stylish.
This beautifully, completely, updated 3-bedroom, 2-bath home sits on a generous corner lot and is packed with high-end finishes and thoughtful design inside and out.
Step inside to an open, airy layout filled with natural light, freshly textured walls, new paint throughout, refinished hardwood floors, and recessed lighting. The stunning kitchen anchors the space with crisp white cabinetry, quartz countertops, a full suite of stainless steel appliances—including a gas stove with sleek range hood—and a layout that flows directly into the dining and living areas. The back door leads to a large covered patio, perfect for effortless indoor-outdoor entertaining.
The primary suite offers a serene retreat with a private 3/4 bath featuring a show-stopping walk-in shower wrapped in bold, geometric tilework, pebble-style flooring, and a built-in bench. The space is completed by a double-sink quartz vanity and a walk-in closet. The second full bathroom is equally striking, with eye-catching tile and finishes including a new tub, quartz counter, and vanity.
Outside, enjoy the curb appeal of fresh exterior paint, brand-new windows, new sod, and a full sprinkler system. The newly landscaped yard is dotted with lilacs and hardy shrubs, while the large fenced backyard offers plenty of space to play, garden, or let your pups roam free. New sod in the front and the back is newly seeded as well.
Every inch is new. Every space is inviting. Come see what makes 4640 W Ellsworth Ave stand out.
Listing Details
- Property Type
- Residential
- Listing#
- 3128121
- Source
- REcolorado (Denver)
- Last Updated
- 05-15-2025 11:07pm
- Status
- Active
- Off Market Date
- 11-30--0001 12:00am
Property Details
- Property Subtype
- Single Family Residence
- Sold Price
- $570,000
- Original Price
- $570,000
- Location
- Denver, CO 80219
- SqFT
- 1243.00
- Year Built
- 1953
- Acres
- 0.15
- Bedrooms
- 3
- Bathrooms
- 2
- Levels
- One
Map
Property Level and Sizes
- SqFt Lot
- 6530.00
- Lot Features
- No Stairs, Open Floorplan, Pantry, Primary Suite, Quartz Counters, Walk-In Closet(s)
- Lot Size
- 0.15
- Basement
- Crawl Space
Financial Details
- Previous Year Tax
- 1992.00
- Year Tax
- 2024
- Primary HOA Fees
- 0.00
Interior Details
- Interior Features
- No Stairs, Open Floorplan, Pantry, Primary Suite, Quartz Counters, Walk-In Closet(s)
- Appliances
- Dishwasher, Disposal, Microwave, Oven, Range, Range Hood, Refrigerator
- Electric
- Central Air
- Flooring
- Tile, Wood
- Cooling
- Central Air
- Heating
- Forced Air
Exterior Details
- Features
- Private Yard, Rain Gutters
- Sewer
- Public Sewer
Garage & Parking
Exterior Construction
- Roof
- Composition
- Construction Materials
- Frame
- Exterior Features
- Private Yard, Rain Gutters
- Builder Source
- Public Records
Land Details
- PPA
- 0.00
- Sewer Fee
- 0.00
Schools
- Elementary School
- Newlon
- Middle School
- Kepner
- High School
- Southwest Early College
Walk Score®
Contact Agent
executed in 0.337 sec.













