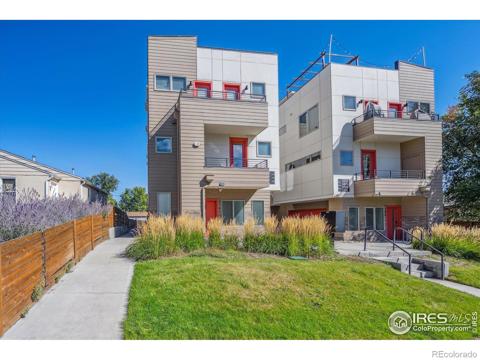695 S Quitman Street
Denver, CO 80219 — Denver County — Belmont Park NeighborhoodResidential $450,000 Active Listing# 2815690
4 beds 2 baths 1456.00 sqft Lot size: 6390.00 sqft 0.15 acres 1956 build
Property Description
Welcome to this updated and move-in-ready ranch-style home situated on a spacious 6,390 sq ft lot in Denver's Belmont Park neighborhood. This fully remodeled 4-bedroom, 2-bathroom home offers a thoughtful floorplan with modern upgrades throughout, including new flooring, all new appliances, and stylish tile work. The main level features two bedrooms, a beautifully renovated full bathroom, and an open living and dining area with large windows, wood floors, and a ceiling fan for added comfort. The kitchen boasts a gas range, pantry, and updated appliances—perfect for home cooking and entertaining.
Downstairs, the finished basement includes two non-conforming bedrooms, a remodeled ¾ bathroom with a walk-in shower, a spacious family room with a wet bar, and a formal laundry area, making it ideal for multigenerational living or hosting guests. There is also a new electrical panel that can handle turning the basement into a possible ADU—great for rental income!
Enjoy Colorado's beautiful seasons from the newer front deck or the fully fenced backyard with room to garden, play, or relax. A private carport offers convenient parking. Located just minutes from Huston Lake Park, Ruby Hill Park and Levitt Pavilion, and the Southwest Denver Recreation Center, this home provides quick access to outdoor recreation, schools, shopping, and downtown Denver. With public transit just a block away, commuting is simple and convenient.
Seller is very motivated—don’t miss this opportunity to make this beautifully updated home yours!
Listing Details
- Property Type
- Residential
- Listing#
- 2815690
- Source
- REcolorado (Denver)
- Last Updated
- 08-12-2025 03:50pm
- Status
- Active
- Off Market Date
- 11-30--0001 12:00am
Property Details
- Property Subtype
- Single Family Residence
- Sold Price
- $450,000
- Original Price
- $479,999
- Location
- Denver, CO 80219
- SqFT
- 1456.00
- Year Built
- 1956
- Acres
- 0.15
- Bedrooms
- 4
- Bathrooms
- 2
- Levels
- One
Map
Property Level and Sizes
- SqFt Lot
- 6390.00
- Lot Features
- Ceiling Fan(s), In-Law Floorplan, Open Floorplan, Pantry, Primary Suite
- Lot Size
- 0.15
- Basement
- Finished, Full
Financial Details
- Previous Year Tax
- 2435.00
- Year Tax
- 2024
- Primary HOA Fees
- 0.00
Interior Details
- Interior Features
- Ceiling Fan(s), In-Law Floorplan, Open Floorplan, Pantry, Primary Suite
- Appliances
- Dishwasher, Microwave, Oven, Range, Refrigerator
- Electric
- None
- Flooring
- Laminate, Tile, Wood
- Cooling
- None
- Heating
- Forced Air, Natural Gas
- Utilities
- Cable Available, Electricity Available, Electricity Connected, Internet Access (Wired), Natural Gas Available, Natural Gas Connected
Exterior Details
- Features
- Private Yard, Rain Gutters
- Water
- Public
- Sewer
- Public Sewer
Garage & Parking
Exterior Construction
- Roof
- Composition
- Construction Materials
- Frame, Stucco
- Exterior Features
- Private Yard, Rain Gutters
- Builder Source
- Public Records
Land Details
- PPA
- 0.00
- Road Frontage Type
- Public
- Road Responsibility
- Public Maintained Road
- Road Surface Type
- Paved
- Sewer Fee
- 0.00
Schools
- Elementary School
- Castro
- Middle School
- Strive Federal
- High School
- Abraham Lincoln
Walk Score®
Listing Media
- Virtual Tour
- Click here to watch tour
Contact Agent
executed in 0.635 sec.













