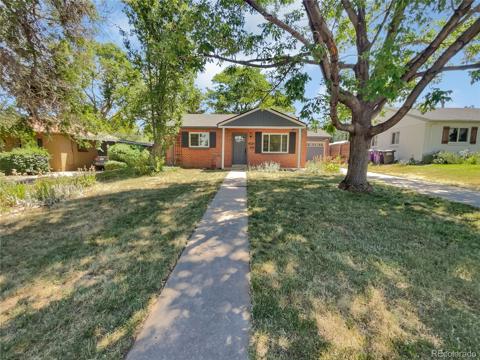1238 Rosemary Street
Denver, CO 80220 — Denver County — Kensington NeighborhoodResidential $417,000 Active Listing# 7469791
3 beds 2 baths 1406.00 sqft Lot size: 6500.00 sqft 0.15 acres 1944 build
Property Description
**INVESTOR SPECIAL** This home looks rough but there is a ton of potential and a lot of the heavy lifting has been done. If you can look beyond the stuff that’s in it (bring a couple of dumpsters!) you’ll see a nice kitchen with cabinetry that is upgraded, granite countertops, and a cool arched back doorway! The bathrooms were upgraded in 2009 and could use some cleaning and updating but likely some things that could stay. The basement was professionally finished and has a full-bath and large bedroom with an egress window and den/TV room. The main level has two other bedrooms and another full bathroom with decent tile. Best of all — there is a 576sqft garage with alley access. This is a major selling point to a Buyer since so many homes sell with smaller or no garages in the area. Check out the nearby sold comps in the area: 1340 Syracuse St, 1365 N Pontiac St, 1311 Quince St, 927 Pontiac St, 1195 Poplar St. Let me know if you have questions or would like to check it out!
Listing Details
- Property Type
- Residential
- Listing#
- 7469791
- Source
- REcolorado (Denver)
- Last Updated
- 01-08-2025 02:40pm
- Status
- Active
- Off Market Date
- 11-30--0001 12:00am
Property Details
- Property Subtype
- Single Family Residence
- Sold Price
- $417,000
- Original Price
- $417,000
- Location
- Denver, CO 80220
- SqFT
- 1406.00
- Year Built
- 1944
- Acres
- 0.15
- Bedrooms
- 3
- Bathrooms
- 2
- Levels
- One
Map
Property Level and Sizes
- SqFt Lot
- 6500.00
- Lot Features
- Eat-in Kitchen, Granite Counters
- Lot Size
- 0.15
- Basement
- Finished, Full
- Common Walls
- No Common Walls
Financial Details
- Previous Year Tax
- 2731.00
- Year Tax
- 2023
- Primary HOA Fees
- 0.00
Interior Details
- Interior Features
- Eat-in Kitchen, Granite Counters
- Appliances
- Dishwasher, Disposal, Dryer, Gas Water Heater, Microwave, Oven, Range, Refrigerator, Washer
- Laundry Features
- In Unit
- Electric
- None
- Flooring
- Carpet, Tile
- Cooling
- None
- Heating
- Forced Air
- Utilities
- Cable Available, Electricity Connected, Natural Gas Connected, Phone Available
Exterior Details
- Features
- Private Yard, Rain Gutters
- Water
- Public
- Sewer
- Public Sewer
Garage & Parking
- Parking Features
- Concrete, Oversized
Exterior Construction
- Roof
- Architecural Shingle
- Construction Materials
- Frame
- Exterior Features
- Private Yard, Rain Gutters
- Window Features
- Double Pane Windows
- Builder Source
- Public Records
Land Details
- PPA
- 0.00
- Road Frontage Type
- Public
- Road Surface Type
- Paved
- Sewer Fee
- 0.00
Schools
- Elementary School
- Montclair
- Middle School
- Hill
- High School
- George Washington
Walk Score®
Contact Agent
executed in 2.626 sec.








