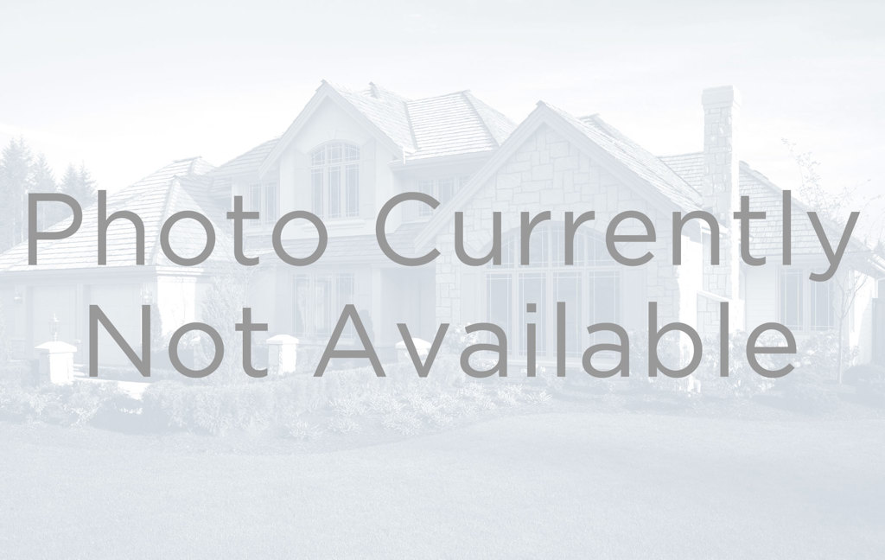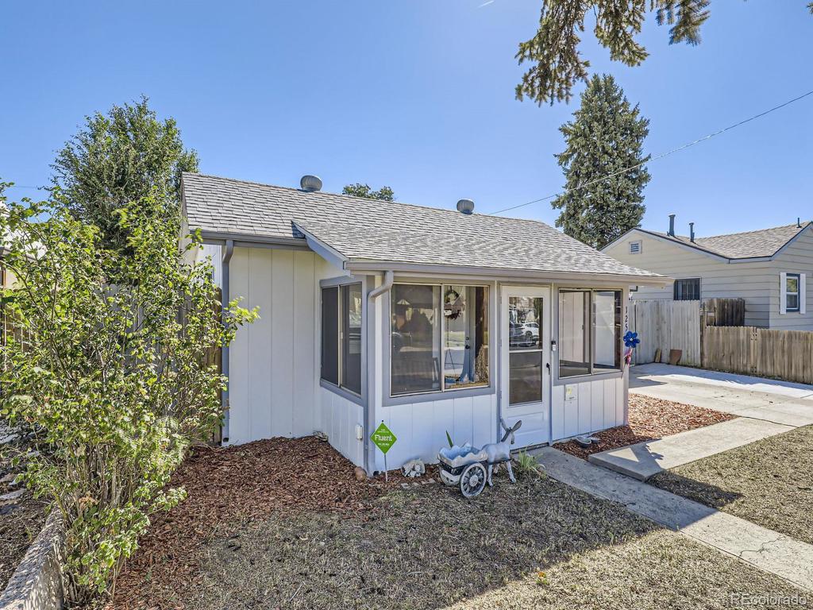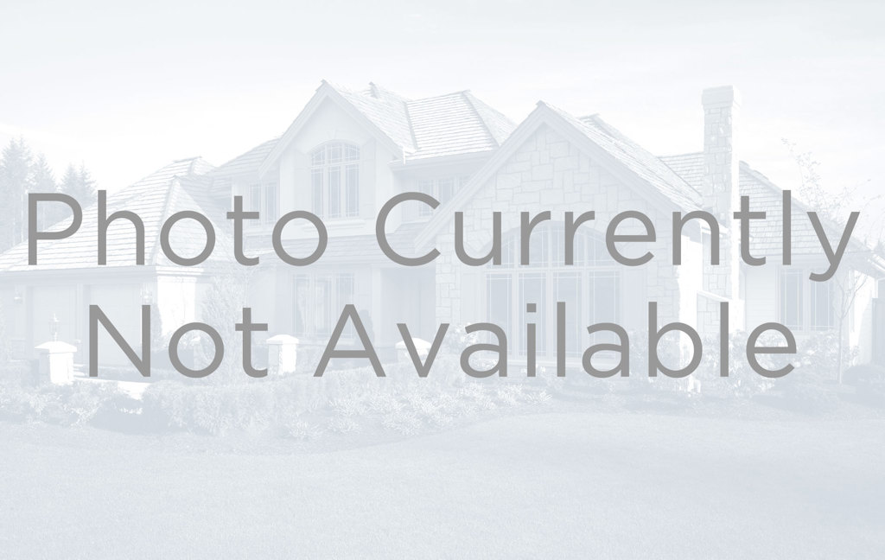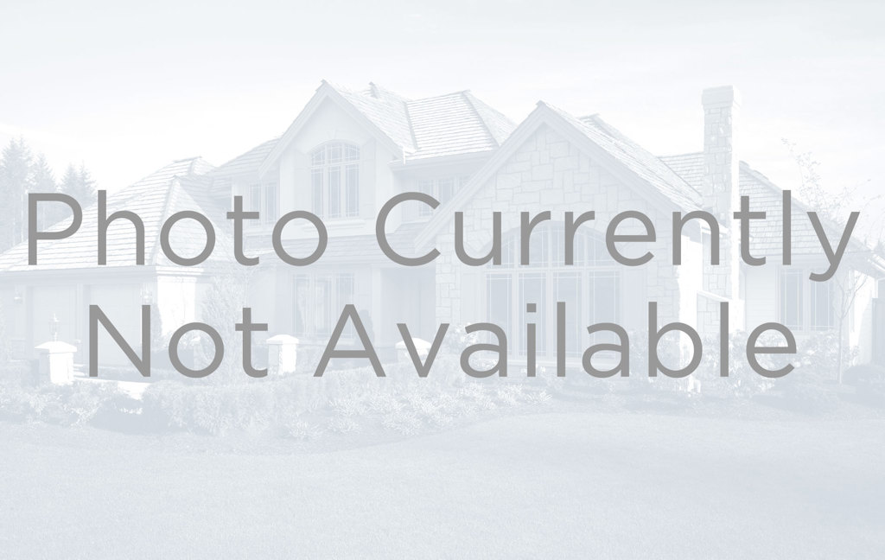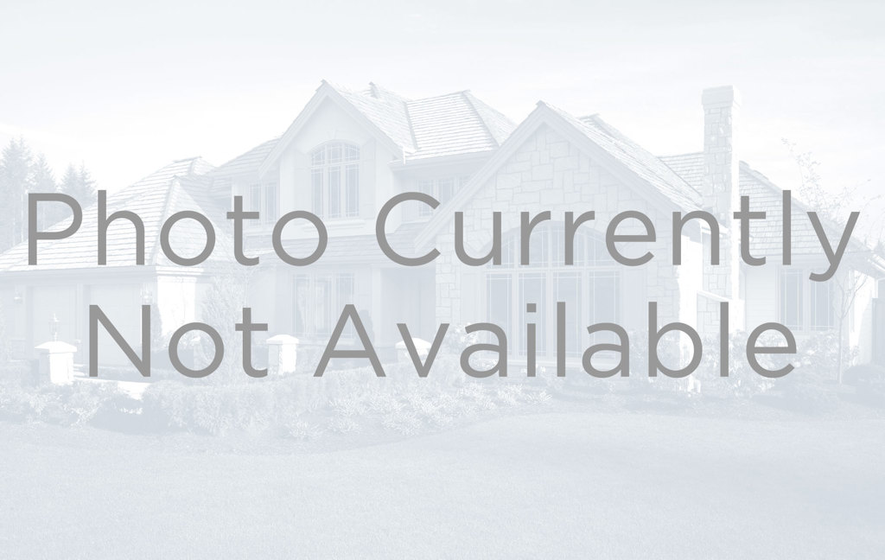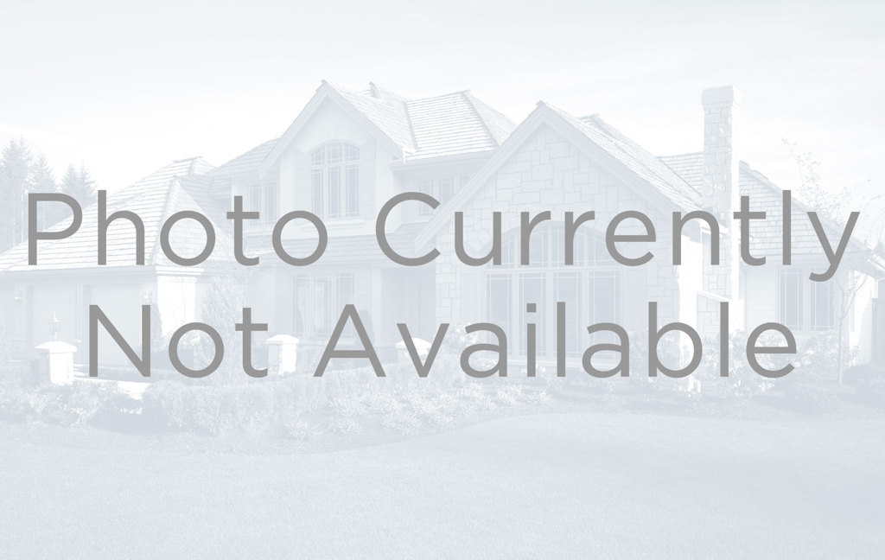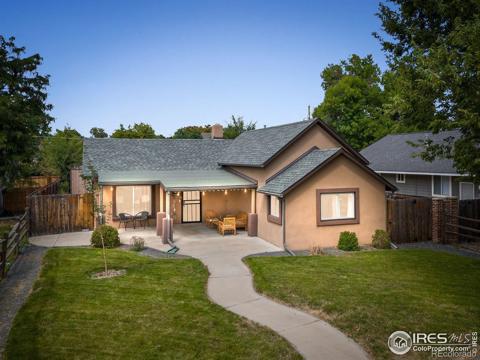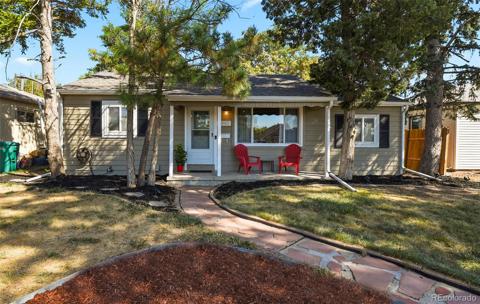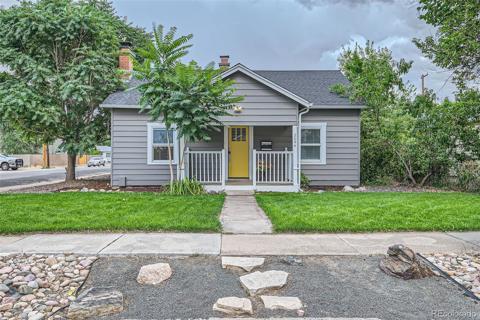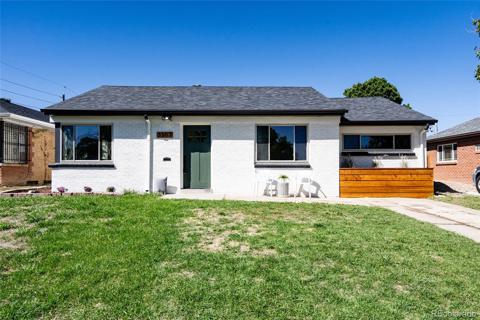1256 Ulster Street
Denver, CO 80220 — Denver County — Carsons Colfax NeighborhoodResidential $440,000 Active Listing# 8994623
2 beds 1 baths 1262.00 sqft Lot size: 6098.40 sqft 0.14 acres 1923 build
Property Description
Welcome to this charming home at 1256 Ulster Street, showcasing thoughtful upgrades throughout! This inviting property features new windows in the family room and primary bedroom, ensuring natural light fills the space while enhancing energy efficiency. The living areas and bedrooms have new ceiling fans, adding comfort year-round. The fresh paint brings a modern touch to the interior. The kitchen and bathroom have new faucets, offering both style and functionality. Additionally, the kitchen boasts a new garbage disposal and a dishwasher, both just 5 years old.
The home also includes a recently installed water heater. All window blinds in the bedroom, front room, and kitchen are new, creating a clean and updated look throughout. The garage has been freshly painted, and the backyard landscaping, updated 2 years ago, adds to the outdoor charm. You'll find privacy and security with the new 6-foot fence. The roof is also in great condition, having been replaced 5 years ago.
This home is aesthetically pleasing and secure, featuring a Ring doorbell and a security system for added peace of mind. The oversized 2½-car garage provides ample space for parking and storage, perfect for your vehicles and hobbies.
Don’t miss the chance to own this beautifully updated home, offering modern amenities and timeless comfort!
Listing Details
- Property Type
- Residential
- Listing#
- 8994623
- Source
- REcolorado (Denver)
- Last Updated
- 10-03-2024 01:43pm
- Status
- Active
- Off Market Date
- 11-30--0001 12:00am
Property Details
- Property Subtype
- Single Family Residence
- Sold Price
- $440,000
- Original Price
- $440,000
- Location
- Denver, CO 80220
- SqFT
- 1262.00
- Year Built
- 1923
- Acres
- 0.14
- Bedrooms
- 2
- Bathrooms
- 1
- Levels
- One
Map
Property Level and Sizes
- SqFt Lot
- 6098.40
- Lot Features
- Ceiling Fan(s), Eat-in Kitchen, High Speed Internet
- Lot Size
- 0.14
- Basement
- Crawl Space
Financial Details
- Previous Year Tax
- 1566.00
- Year Tax
- 2023
- Primary HOA Fees
- 0.00
Interior Details
- Interior Features
- Ceiling Fan(s), Eat-in Kitchen, High Speed Internet
- Appliances
- Cooktop, Dishwasher, Disposal, Gas Water Heater, Oven, Refrigerator
- Electric
- Evaporative Cooling
- Flooring
- Carpet, Tile, Vinyl
- Cooling
- Evaporative Cooling
- Heating
- Forced Air, Natural Gas
- Utilities
- Cable Available, Electricity Connected, Internet Access (Wired), Natural Gas Connected, Phone Available
Exterior Details
- Features
- Dog Run, Private Yard
- Water
- Public
- Sewer
- Public Sewer
Garage & Parking
- Parking Features
- Oversized
Exterior Construction
- Roof
- Composition
- Construction Materials
- Block, Concrete, Frame, Wood Siding
- Exterior Features
- Dog Run, Private Yard
- Window Features
- Double Pane Windows
- Security Features
- Carbon Monoxide Detector(s), Smoke Detector(s)
- Builder Source
- Appraiser
Land Details
- PPA
- 0.00
- Road Frontage Type
- Public
- Road Responsibility
- Public Maintained Road
- Sewer Fee
- 0.00
Schools
- Elementary School
- Montclair
- Middle School
- Hill
- High School
- George Washington
Walk Score®
Listing Media
- Virtual Tour
- Click here to watch tour
Contact Agent
executed in 6.744 sec.




