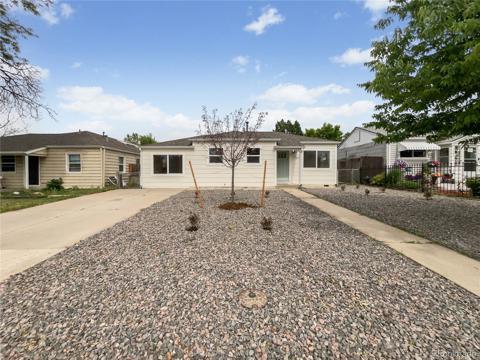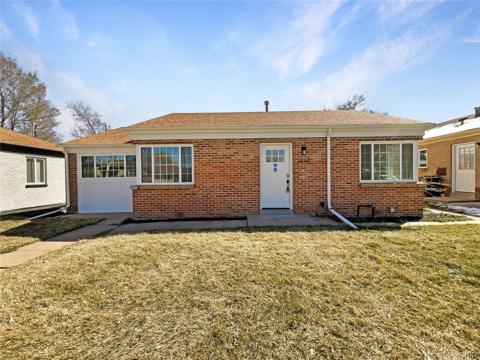1315 Xanthia Street
Denver, CO 80220 — Denver County — Stouts Colfax NeighborhoodResidential $415,000 Active Listing# 6719418
2 beds 1 baths 1047.00 sqft Lot size: 6250.00 sqft 0.14 acres 1942 build
Property Description
Wow, this home has so much to offer and is priced to sell! Situated on a desirable double lot, you’ll immediately fall in love with the space. As you step into the living room, you'll notice the beautiful hardwood flooring that runs throughout the home. The spacious kitchen features brand new flooring and offers plenty of room for cooking and entertaining. Both bedrooms are generously sized and offer ample closet space. The bonus study/office is flooded with natural light, making it the perfect place to work or unwind.
The backyard is a true highlight, with three sheds—including one with electrical—offering plenty of room for all your Colorado gear. The covered back porch is ideal for hosting BBQs and creating lasting memories with family and friends.
The location couldn’t be better, nestled perfectly between Central Park and Lowry, and just minutes away from shopping, dining, public transportation, Cherry Creek, downtown, DTC, and the airport.
Listing Details
- Property Type
- Residential
- Listing#
- 6719418
- Source
- REcolorado (Denver)
- Last Updated
- 02-21-2025 09:49pm
- Status
- Active
- Off Market Date
- 11-30--0001 12:00am
Property Details
- Property Subtype
- Single Family Residence
- Sold Price
- $415,000
- Original Price
- $415,000
- Location
- Denver, CO 80220
- SqFT
- 1047.00
- Year Built
- 1942
- Acres
- 0.14
- Bedrooms
- 2
- Bathrooms
- 1
- Levels
- One
Map
Property Level and Sizes
- SqFt Lot
- 6250.00
- Lot Features
- No Stairs, Open Floorplan, Pantry, Smoke Free
- Lot Size
- 0.14
- Basement
- Crawl Space
Financial Details
- Previous Year Tax
- 1928.00
- Year Tax
- 2023
- Primary HOA Fees
- 0.00
Interior Details
- Interior Features
- No Stairs, Open Floorplan, Pantry, Smoke Free
- Appliances
- Gas Water Heater, Range, Refrigerator
- Electric
- Central Air
- Flooring
- Vinyl, Wood
- Cooling
- Central Air
- Heating
- Forced Air
- Fireplaces Features
- Living Room, Wood Burning
- Utilities
- Cable Available, Electricity Available, Electricity Connected, Natural Gas Available, Natural Gas Connected
Exterior Details
- Water
- Public
- Sewer
- Public Sewer
Garage & Parking
- Parking Features
- Driveway-Gravel
Exterior Construction
- Roof
- Composition
- Construction Materials
- Vinyl Siding
- Security Features
- Carbon Monoxide Detector(s), Smoke Detector(s)
- Builder Source
- Public Records
Land Details
- PPA
- 0.00
- Road Frontage Type
- Public
- Road Responsibility
- Public Maintained Road
- Road Surface Type
- Paved
- Sewer Fee
- 0.00
Schools
- Elementary School
- Place Bridge Academy
- Middle School
- Place Bridge Academy
- High School
- George Washington
Walk Score®
Contact Agent
executed in 2.488 sec.




)
)
)
)
)
)



