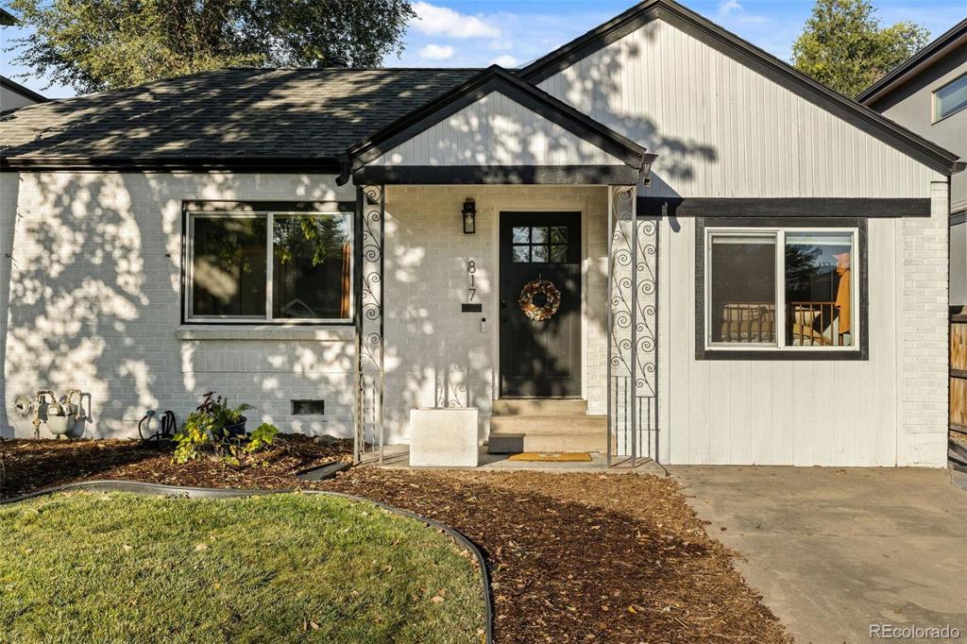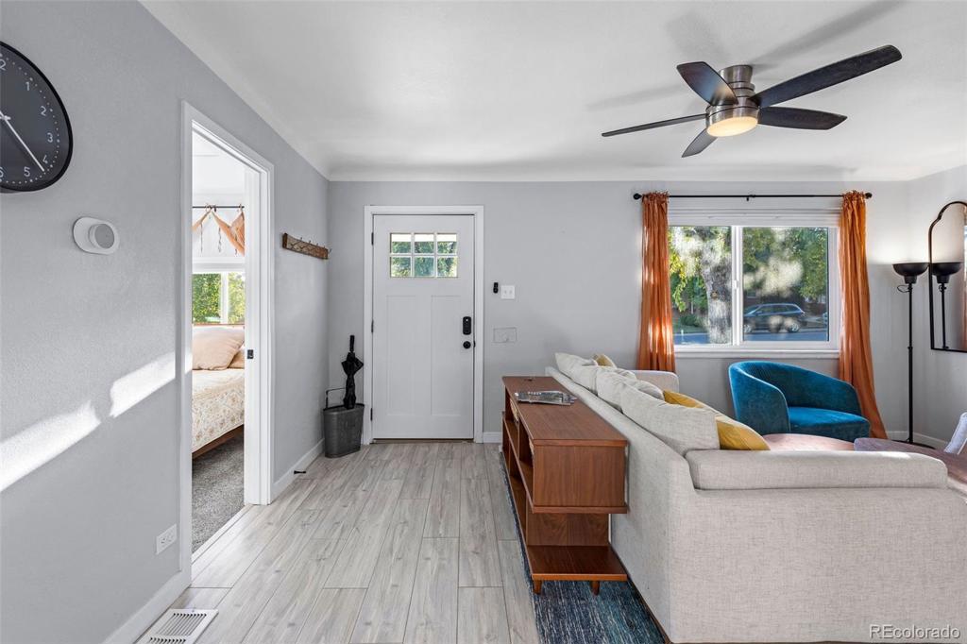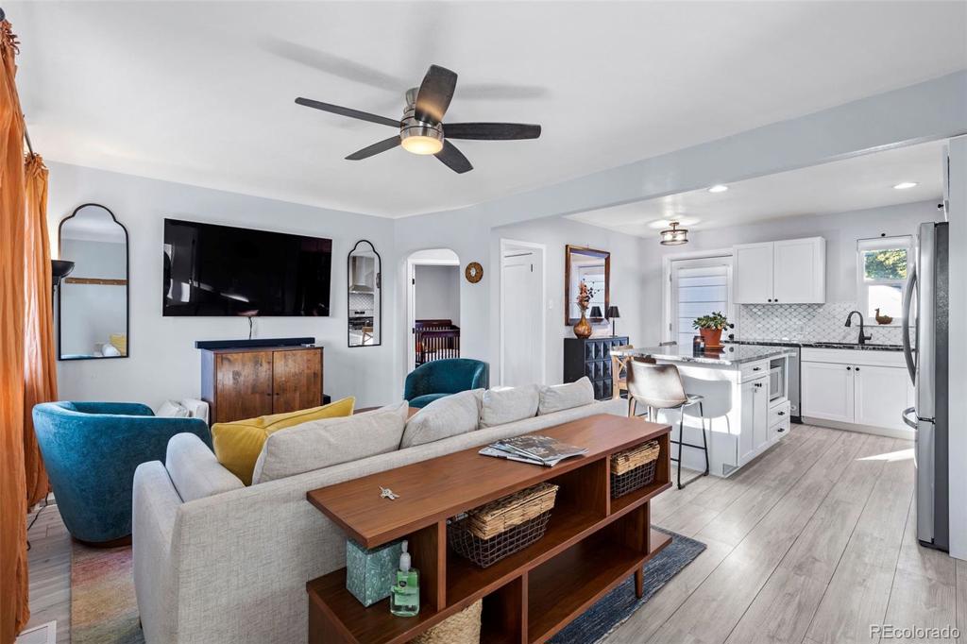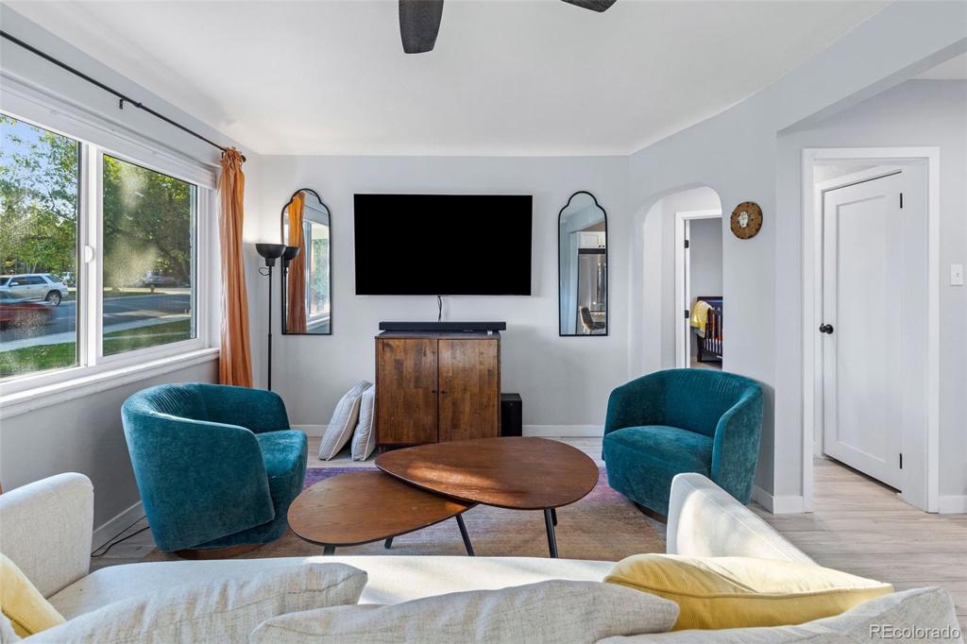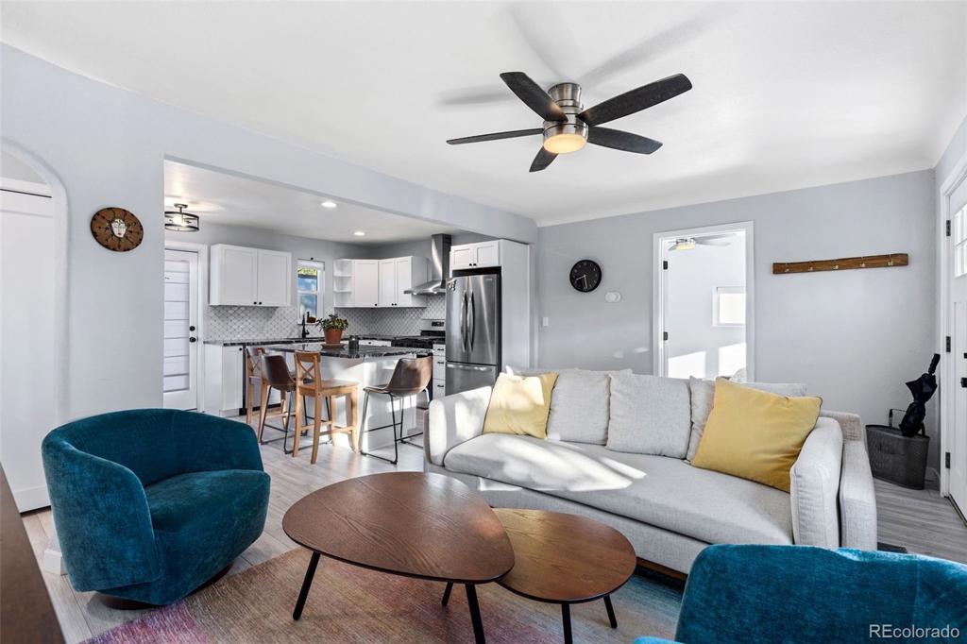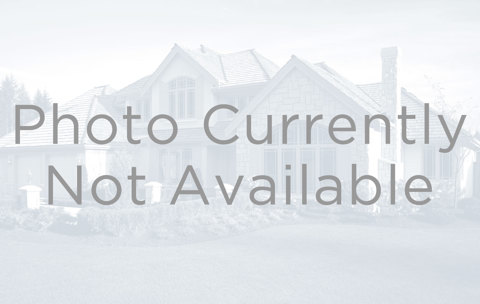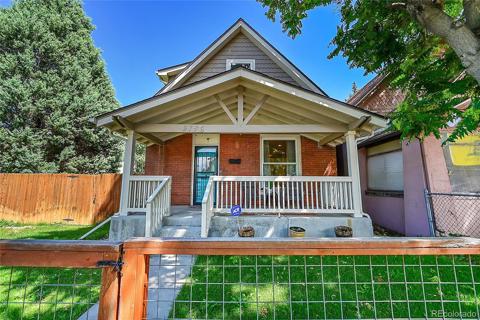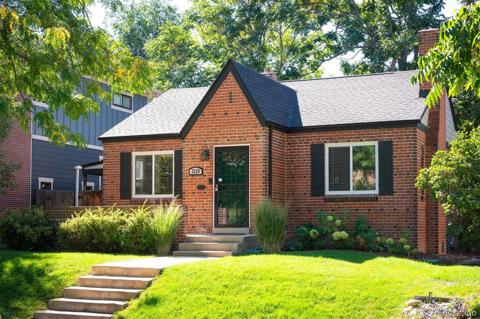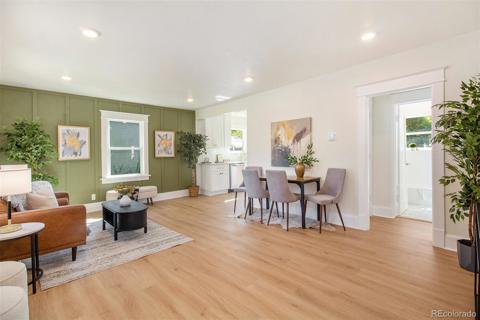817 Eudora Street
Denver, CO 80220 — Denver County — Hale NeighborhoodOpen House - Public: Sun Oct 27, 1:00PM-3:00PM
Residential $650,000 Active Listing# 9958803
3 beds 2 baths 991.00 sqft Lot size: 6350.00 sqft 0.15 acres 1942 build
Property Description
Step into the vibrant heart of Denver’s historic Hale Neighborhood with this stunningly remodeled 1940s ranch-style gem! This home offers a perfect blend of classic charm and contemporary flair, featuring 3 spacious bedrooms and 2 beautifully updated baths, including a fabulous master suite.
Prepare to be wowed by the gourmet kitchen, designed for culinary enthusiasts and seamlessly connected to the open-concept living space—ideal for entertaining friends and family! Enjoy year-round comfort with a Nest thermostat that adds a modern touch to your living experience.
Every inch of this home has been revitalized, showcasing brand-new central air, insulation, windows, and a roof. Step outside to your custom-stamped patio and walkway, plus the convenience of a spacious new 2-car garage.
Location couldn’t be better! You’re just a short walk from Rose Medical Center, the delightful Postino wine café, and the exciting array of restaurants and entertainment at 9th+CO. With the vibrant Cherry Creek shopping scene nearby, this home truly offers a lifestyle of convenience and excitement! Don’t wait—make it yours today!
Listing Details
- Property Type
- Residential
- Listing#
- 9958803
- Source
- REcolorado (Denver)
- Last Updated
- 10-25-2024 07:01pm
- Status
- Active
- Off Market Date
- 11-30--0001 12:00am
Property Details
- Property Subtype
- Single Family Residence
- Sold Price
- $650,000
- Original Price
- $650,000
- Location
- Denver, CO 80220
- SqFT
- 991.00
- Year Built
- 1942
- Acres
- 0.15
- Bedrooms
- 3
- Bathrooms
- 2
- Levels
- One
Map
Property Level and Sizes
- SqFt Lot
- 6350.00
- Lot Features
- Granite Counters, Kitchen Island, No Stairs, Open Floorplan, Smoke Free, Walk-In Closet(s)
- Lot Size
- 0.15
Financial Details
- Previous Year Tax
- 2746.00
- Year Tax
- 2023
- Primary HOA Fees
- 0.00
Interior Details
- Interior Features
- Granite Counters, Kitchen Island, No Stairs, Open Floorplan, Smoke Free, Walk-In Closet(s)
- Appliances
- Dishwasher, Disposal, Dryer, Microwave, Range, Range Hood, Refrigerator, Self Cleaning Oven, Washer
- Electric
- Central Air
- Flooring
- Carpet, Laminate
- Cooling
- Central Air
- Heating
- Floor Furnace
- Utilities
- Cable Available, Electricity Connected, Natural Gas Connected, Phone Available
Exterior Details
- Water
- Public
- Sewer
- Public Sewer
Garage & Parking
- Parking Features
- Asphalt
Exterior Construction
- Roof
- Architecural Shingle
- Construction Materials
- Brick
- Security Features
- Carbon Monoxide Detector(s), Smoke Detector(s)
- Builder Source
- Public Records
Land Details
- PPA
- 0.00
- Road Frontage Type
- Public
- Road Responsibility
- Public Maintained Road
- Road Surface Type
- Paved
- Sewer Fee
- 0.00
Schools
- Elementary School
- Palmer
- Middle School
- Hill
- High School
- East
Walk Score®
Contact Agent
executed in 4.043 sec.




