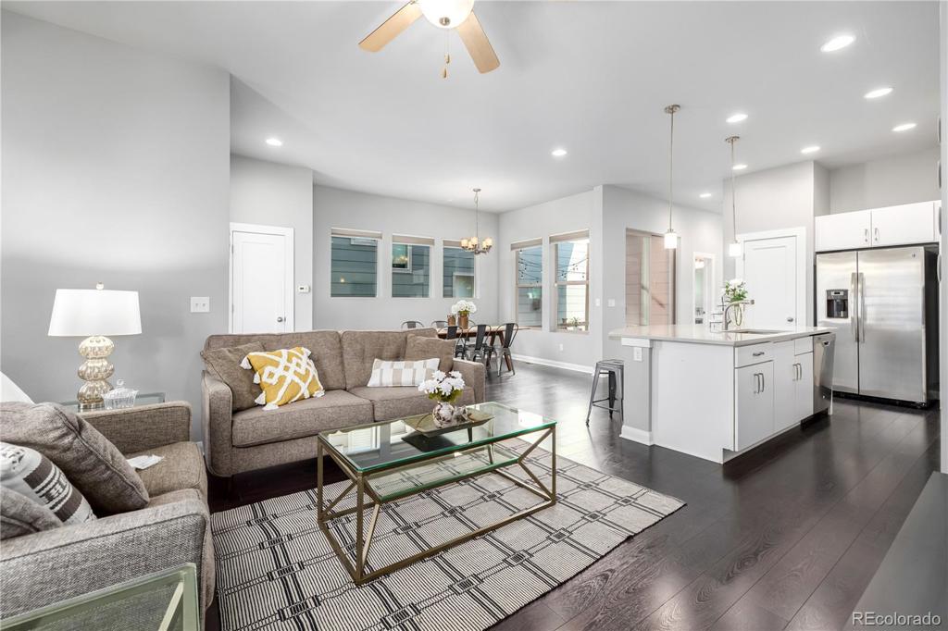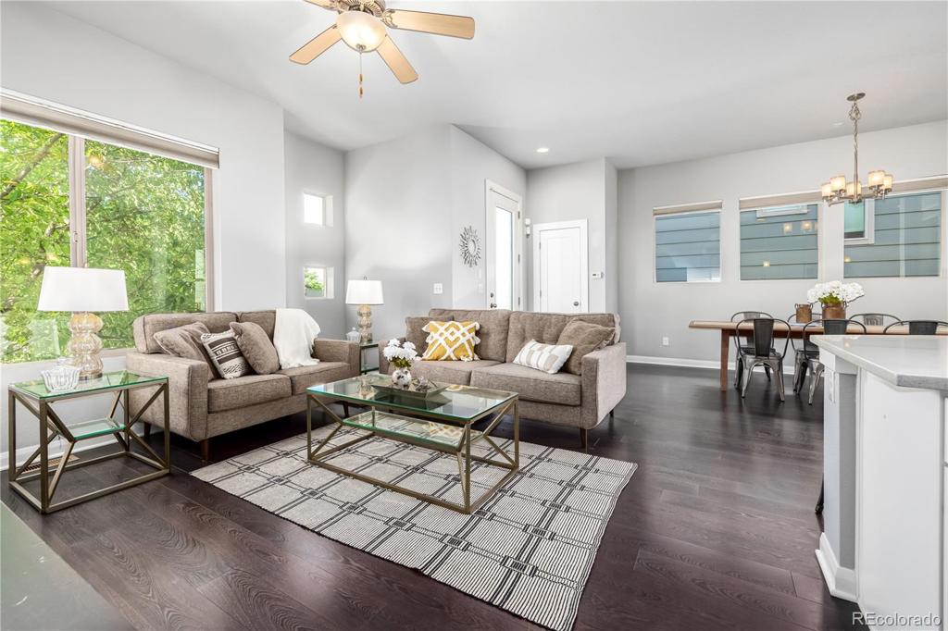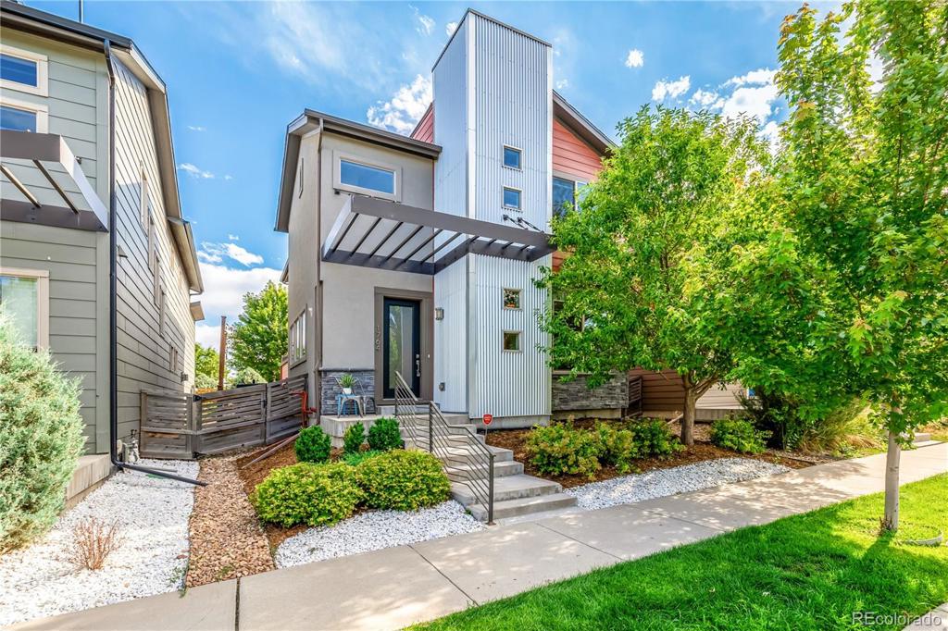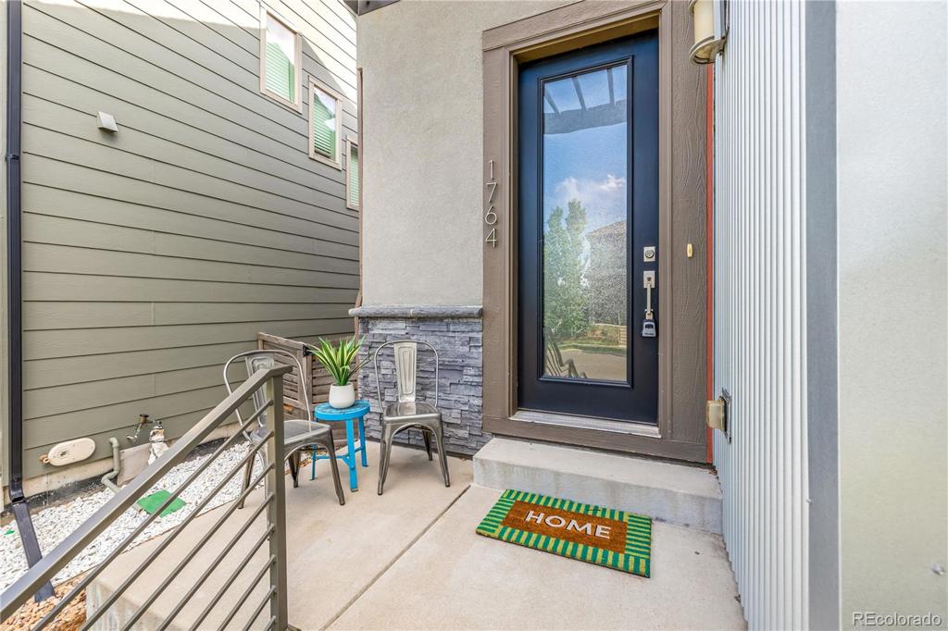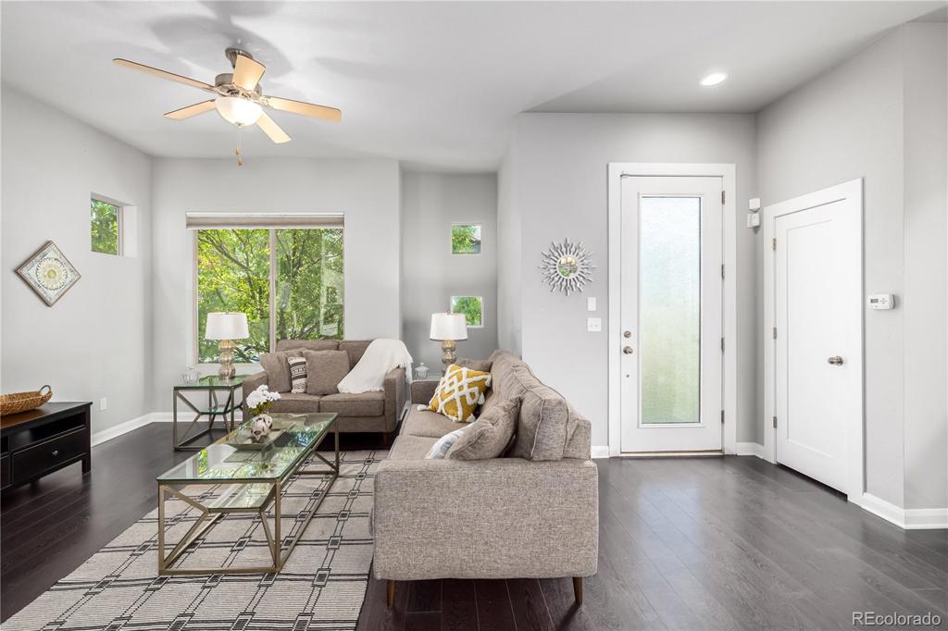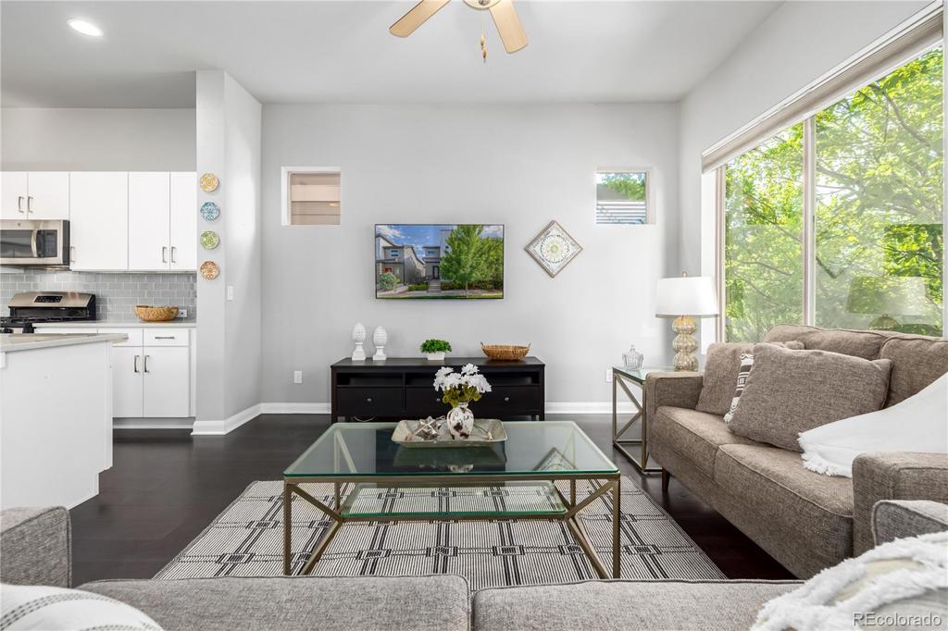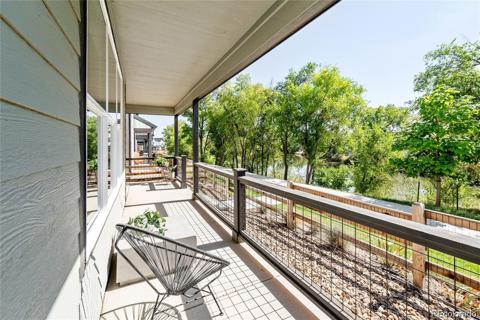1764 W 67th Place
Denver, CO 80221 — Adams County — Midtown At Clear Creek NeighborhoodResidential $689,895 Active Listing# 3638528
4 beds 4 baths 2341.00 sqft Lot size: 2760.00 sqft 0.06 acres 2013 build
Property Description
Your dream home is here with EVERYTHING INSIDE INCLUDED and a newly painted basement! Nestled in the sought-after neighborhood of Midtown, this stunning 4-bedroom, 3.5 bathroom home offers all the features you need. As you step inside, you are greeted by soaring vaulted ceilings and wood-look flooring that extends through a tastefully neutral palette, setting a warm and inviting tone.
The expansive great room is a highlight, designed for entertaining with its open layout and abundant natural light. Practice your cooking skills in the lovely kitchen boasting stainless steel appliances. It also includes pristine white cabinets, recessed lighting, a pantry, subway tile backsplash, granite counters, and a center island with a breakfast bar.
The large primary bedroom serves as a retreat, offering a spacious layout that ensures restful nights. It features a sophisticated ensuite equipped with dual sinks and a chic walk-in closet, blending functionality with style. The sizable basement is another gem within this home, boasting a family room, dining area, and a fully-equipped wet bar. An additional full bathroom makes the basement ideal for hosting guests or enjoying memorable family gatherings. Step outside to the serene backyard, where a well-maintained deck awaits. Here, you can unwind with your favorite drink or host lively barbecues.
This home's location is truly enviable, with proximity to local parks, schools, and a variety of amenities just minutes away including downtown about a 10 minute drive away. The community amenities add to the allure, with several parks, playgrounds, walking trail, Early Bird breakfast restaurant, Award winning Bruz Beers Brewery, Garden Club, Clubhouse, summer concerts and events planned by the social committee. Don't miss the opportunity to make this gem your own and experience its charm for yourself! Ask us about lender incentive up to $9,786 credit that can cover the full cost of your 1-1 buydown assuming a 80% LTV.
Listing Details
- Property Type
- Residential
- Listing#
- 3638528
- Source
- REcolorado (Denver)
- Last Updated
- 01-04-2025 10:05pm
- Status
- Active
- Off Market Date
- 11-30--0001 12:00am
Property Details
- Property Subtype
- Single Family Residence
- Sold Price
- $689,895
- Original Price
- $720,000
- Location
- Denver, CO 80221
- SqFT
- 2341.00
- Year Built
- 2013
- Acres
- 0.06
- Bedrooms
- 4
- Bathrooms
- 4
- Levels
- Two
Map
Property Level and Sizes
- SqFt Lot
- 2760.00
- Lot Features
- Breakfast Nook, Built-in Features, Ceiling Fan(s), Five Piece Bath, Granite Counters, High Speed Internet, Kitchen Island, Pantry, Primary Suite, Walk-In Closet(s), Wet Bar
- Lot Size
- 0.06
- Foundation Details
- Concrete Perimeter
- Basement
- Finished
- Common Walls
- No Common Walls
Financial Details
- Previous Year Tax
- 6794.00
- Year Tax
- 2023
- Is this property managed by an HOA?
- Yes
- Primary HOA Name
- MSI, LLC
- Primary HOA Phone Number
- 303-420-4433
- Primary HOA Amenities
- Clubhouse, Garden Area, Park, Playground, Trail(s)
- Primary HOA Fees Included
- Maintenance Grounds, Maintenance Structure, Recycling, Snow Removal, Trash
- Primary HOA Fees
- 85.00
- Primary HOA Fees Frequency
- Monthly
Interior Details
- Interior Features
- Breakfast Nook, Built-in Features, Ceiling Fan(s), Five Piece Bath, Granite Counters, High Speed Internet, Kitchen Island, Pantry, Primary Suite, Walk-In Closet(s), Wet Bar
- Appliances
- Dishwasher, Disposal, Dryer, Microwave, Tankless Water Heater, Washer
- Laundry Features
- In Unit, Laundry Closet
- Electric
- Central Air
- Flooring
- Carpet, Concrete, Tile, Vinyl
- Cooling
- Central Air
- Heating
- Natural Gas
- Utilities
- Cable Available, Electricity Available, Natural Gas Available, Phone Available
Exterior Details
- Features
- Private Yard, Rain Gutters
- Water
- Public
- Sewer
- Public Sewer
Garage & Parking
Exterior Construction
- Roof
- Composition
- Construction Materials
- Frame, Rock, Vinyl Siding
- Exterior Features
- Private Yard, Rain Gutters
- Security Features
- Carbon Monoxide Detector(s), Smoke Detector(s)
- Builder Name
- David Weekley Homes
- Builder Source
- Public Records
Land Details
- PPA
- 0.00
- Road Frontage Type
- Public
- Road Responsibility
- Public Maintained Road
- Road Surface Type
- Paved
- Sewer Fee
- 0.00
Schools
- Elementary School
- Trailside Academy
- Middle School
- Trailside Academy
- High School
- Global Lead. Acad. K-12
Walk Score®
Listing Media
- Virtual Tour
- Click here to watch tour
Contact Agent
executed in 2.195 sec.




