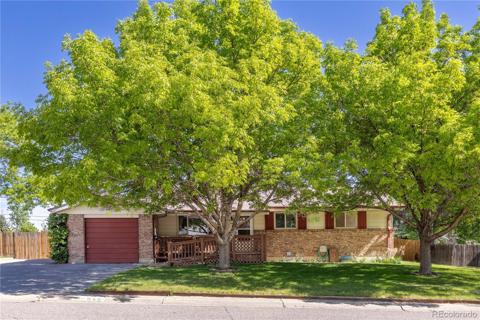7481 Bronco Road
Denver, CO 80221 — Adams County — Valley Vista NeighborhoodResidential $450,000 Active Listing# 8550215
4 beds 2 baths 2324.00 sqft Lot size: 9100.00 sqft 0.21 acres 1958 build
Property Description
Lovingly maintained by the same owners since 1968, this classic brick ranch is brimming with charm. Featuring 4 bedrooms, 2 bathrooms, and 2,324 total square feet, the home offers plenty of room to live and grow and is ready to make memories with its new owners. Fresh paint and carpet create a bright, clean feel, while the cozy basement fireplace and sunroom addition provide welcoming spaces to relax or entertain. Flexible living areas ensure versatility, whether you need extra room for work, hobbies or guests.
The kitchen offers plenty of work space and storage including a breakfast bar along with updated stainless appliances.
The large, fully fenced corner lot is beautifully landscaped with seasonal vines and lilacs and the private patio offers a quiet spot for outdoor relaxing or entertaining. Other notable features include: spacious bedrooms, plenty of closets and storage, newer windows, newer furnace and evaporative cooler, sprinkler system, fully fenced front and back yards, 2 storage sheds, side-load parking driveway and plenty of street parking. Situated in a convenient location, this home offers easy access to Boulder, Denver, and DIA, making commuting a breeze. Great value for a wonderful home ~ schedule your showing today!
Listing Details
- Property Type
- Residential
- Listing#
- 8550215
- Source
- REcolorado (Denver)
- Last Updated
- 01-08-2025 02:40pm
- Status
- Active
- Off Market Date
- 11-30--0001 12:00am
Property Details
- Property Subtype
- Single Family Residence
- Sold Price
- $450,000
- Original Price
- $450,000
- Location
- Denver, CO 80221
- SqFT
- 2324.00
- Year Built
- 1958
- Acres
- 0.21
- Bedrooms
- 4
- Bathrooms
- 2
- Levels
- One
Map
Property Level and Sizes
- SqFt Lot
- 9100.00
- Lot Features
- Smoke Free
- Lot Size
- 0.21
- Foundation Details
- Slab
- Basement
- Finished, Full, Sump Pump
Financial Details
- Previous Year Tax
- 1954.00
- Year Tax
- 2023
- Primary HOA Fees
- 0.00
Interior Details
- Interior Features
- Smoke Free
- Appliances
- Dishwasher, Dryer, Gas Water Heater, Microwave, Range, Refrigerator, Sump Pump, Washer
- Electric
- Evaporative Cooling
- Flooring
- Carpet, Wood
- Cooling
- Evaporative Cooling
- Heating
- Forced Air
- Fireplaces Features
- Basement, Wood Burning
Exterior Details
- Water
- Public
- Sewer
- Public Sewer
Garage & Parking
- Parking Features
- Driveway-Gravel
Exterior Construction
- Roof
- Composition
- Construction Materials
- Brick
- Window Features
- Double Pane Windows
- Builder Source
- Appraiser
Land Details
- PPA
- 0.00
- Sewer Fee
- 0.00
Schools
- Elementary School
- Sherrelwood
- Middle School
- Ranum
- High School
- Westminster
Walk Score®
Contact Agent
executed in 2.141 sec.













