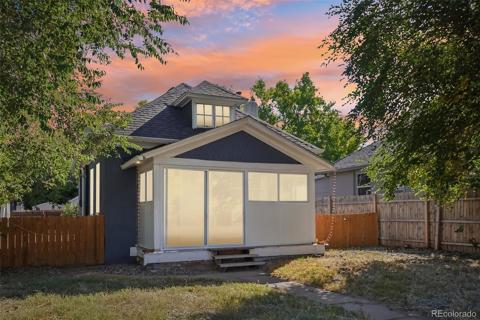6727 Canosa Street
Denver, CO 80221 — Adams County — Westminster Station NeighborhoodResidential $600,000 Coming Soon Listing# 3895175
3 beds 3 baths 2334.00 sqft Lot size: 2810.00 sqft 0.06 acres 2019 build
Property Description
It's all about Community! This meticulously maintained 2 story home is now available for your private showing. From the moment you walk in, you are greeted with plenty of natural sunlight and the perfect, open floor plan for entertaining! The property itself boasts a bright and modern interior with vinyl flooring into the great room and gourmet kitchen. Head upstairs to find the primary bedroom featuring a private bathroom with quartz counters, dual sinks, walk-in closet, and walk-in shower. The unfinished basement is the perfect spot to add your finishing touches or use as additional storage.
You'll also enjoy easy, walkable access to nearby shopping, grocery stores, and a variety of restaurants.
Don’t miss out on this fantastic opportunity!
Listing Details
- Property Type
- Residential
- Listing#
- 3895175
- Source
- REcolorado (Denver)
- Last Updated
- 01-08-2025 03:58pm
- Status
- Coming Soon
- Off Market Date
- 11-30--0001 12:00am
Property Details
- Property Subtype
- Single Family Residence
- Sold Price
- $600,000
- Location
- Denver, CO 80221
- SqFT
- 2334.00
- Year Built
- 2019
- Acres
- 0.06
- Bedrooms
- 3
- Bathrooms
- 3
- Levels
- Two
Map
Property Level and Sizes
- SqFt Lot
- 2810.00
- Lot Features
- Ceiling Fan(s), Kitchen Island, Pantry, Primary Suite, Quartz Counters, Walk-In Closet(s)
- Lot Size
- 0.06
- Basement
- Unfinished
- Common Walls
- No Common Walls
Financial Details
- Previous Year Tax
- 7459.00
- Year Tax
- 2023
- Is this property managed by an HOA?
- Yes
- Primary HOA Name
- Teleo Management Company
- Primary HOA Phone Number
- 303-818-9365
- Primary HOA Fees Included
- Maintenance Grounds, Recycling, Snow Removal, Trash
- Primary HOA Fees
- 70.00
- Primary HOA Fees Frequency
- Monthly
Interior Details
- Interior Features
- Ceiling Fan(s), Kitchen Island, Pantry, Primary Suite, Quartz Counters, Walk-In Closet(s)
- Appliances
- Cooktop, Dishwasher, Disposal, Dryer, Microwave, Oven, Washer
- Electric
- Central Air
- Flooring
- Carpet, Laminate
- Cooling
- Central Air
- Heating
- Floor Furnace, Natural Gas
- Utilities
- Cable Available, Electricity Available
Exterior Details
- Features
- Private Yard
- Water
- Public
- Sewer
- Public Sewer
Garage & Parking
Exterior Construction
- Roof
- Composition
- Construction Materials
- Frame, Wood Siding
- Exterior Features
- Private Yard
- Builder Name
- Cardel Homes
- Builder Source
- Public Records
Land Details
- PPA
- 0.00
- Road Frontage Type
- Public
- Road Responsibility
- Public Maintained Road
- Road Surface Type
- Paved
- Sewer Fee
- 0.00
Schools
- Elementary School
- Crown Pointe Charter Academy
- Middle School
- Crown Pointe Charter Academy
- High School
- Westminster
Walk Score®
Contact Agent
executed in 2.274 sec.













