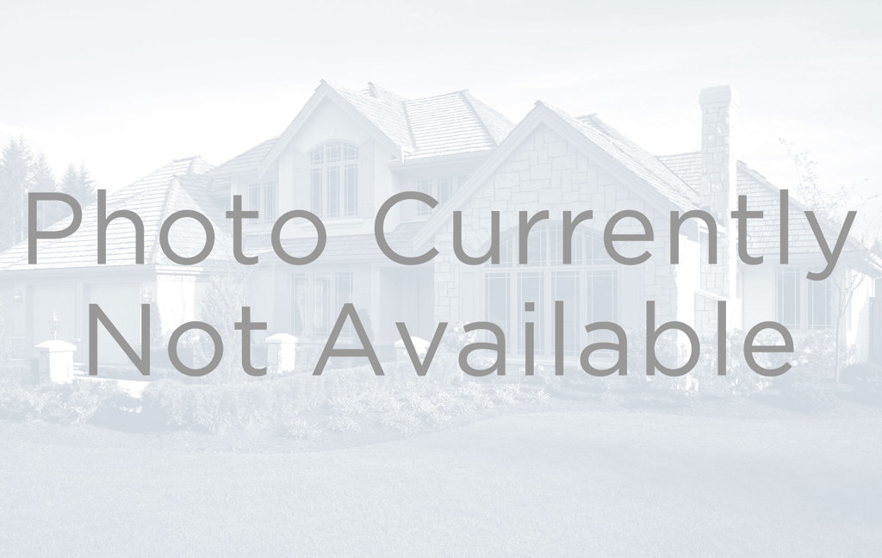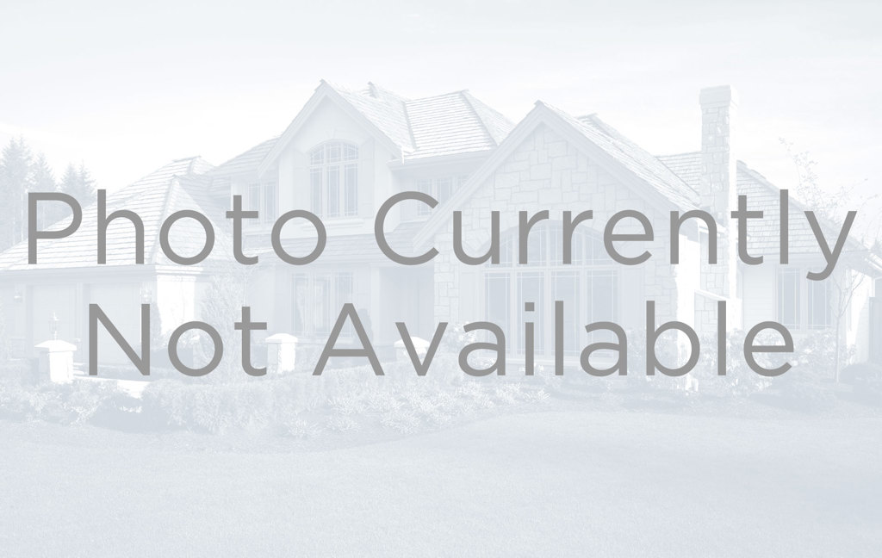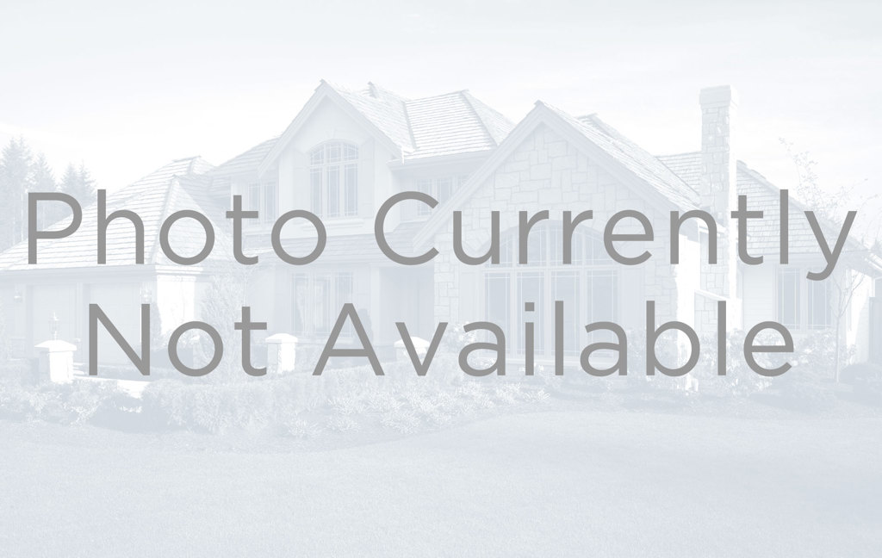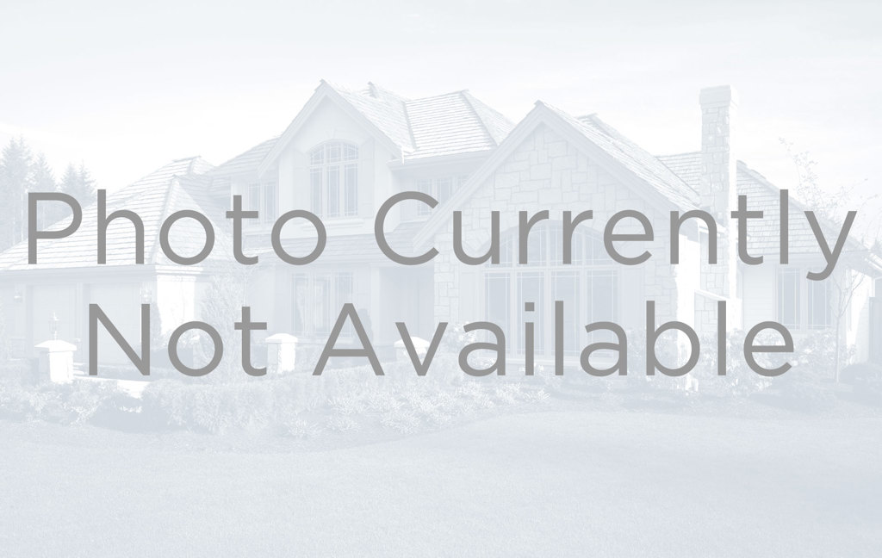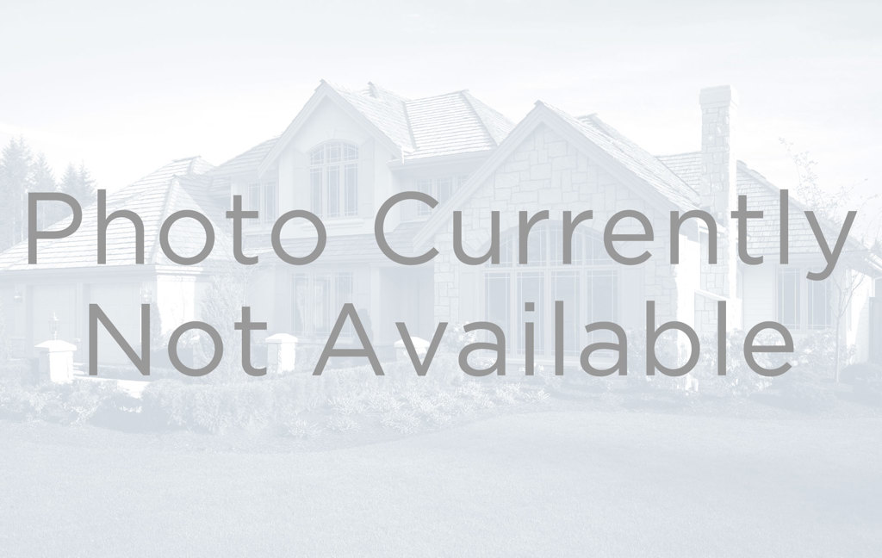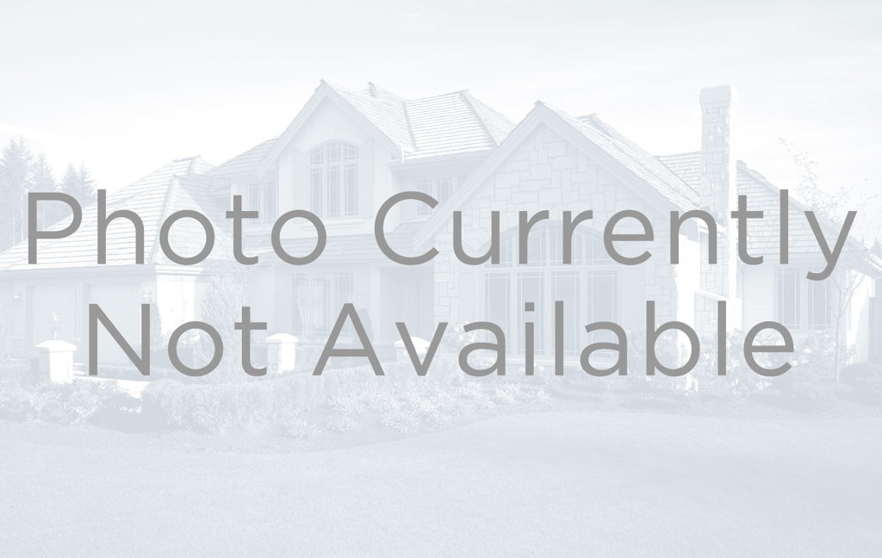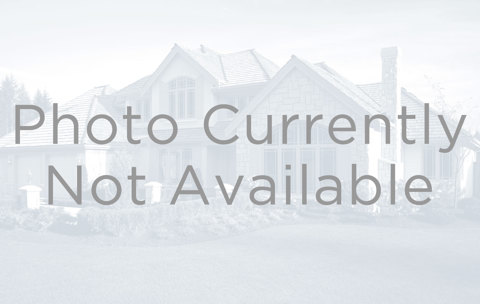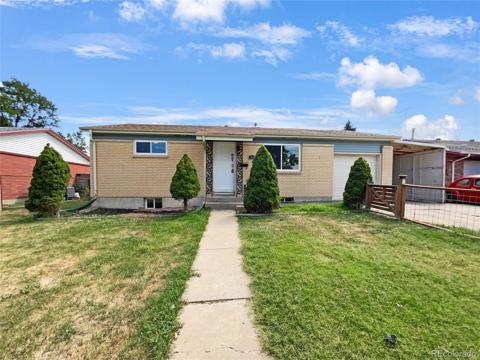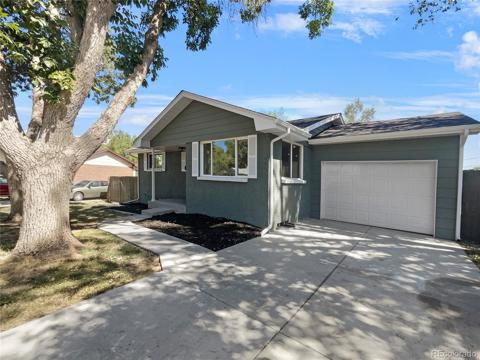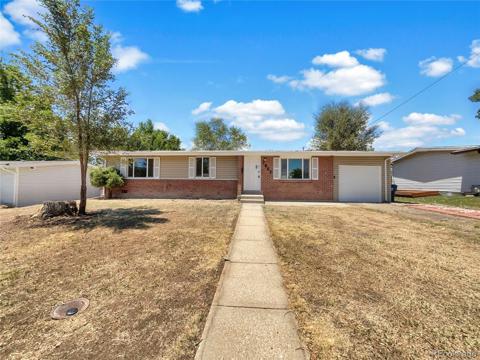7889 Elmwood Lane
Denver, CO 80221 — Adams County — Fairview NeighborhoodOpen House - Public: Sun Oct 6, 11:00AM-2:00PM
Residential $525,000 Active Listing# 9243150
5 beds 3 baths 2258.00 sqft Lot size: 7035.00 sqft 0.16 acres 1957 build
Property Description
WOW! Perfectly maintained ranch style home with a finished basement. Brand new wide plank luxury vinyl floors throughout the entire main level, new trim, new paint. Impeccable from top to bottom this home has been in the same family from the time it was built. Kitchen, laundry and garage addition that flow perfectly and provide a one of a kind floor plan and house. 3 bedrooms on the main level all with the extended vinyl plank flooring. Large family room with brand new ceiling fan. Wait until you see this kitchen! Tons of cabinet and countertop space with a large eat in kitchen, kitchen island and more. Mud room/laundry room/powder room on the main level with full size front load washer and dryer included. Great fully enclosed sun room not included in the square footage. Yard is equipped with a sprinkler system front and back, large shed, flat grass area and large garden area. A true pleasure to show and will be a delight for the new owner.
Listing Details
- Property Type
- Residential
- Listing#
- 9243150
- Source
- REcolorado (Denver)
- Last Updated
- 10-04-2024 12:33am
- Status
- Active
- Off Market Date
- 11-30--0001 12:00am
Property Details
- Property Subtype
- Single Family Residence
- Sold Price
- $525,000
- Original Price
- $525,000
- Location
- Denver, CO 80221
- SqFT
- 2258.00
- Year Built
- 1957
- Acres
- 0.16
- Bedrooms
- 5
- Bathrooms
- 3
- Levels
- One
Map
Property Level and Sizes
- SqFt Lot
- 7035.00
- Lot Features
- Corian Counters, Eat-in Kitchen, Kitchen Island, Open Floorplan, Smoke Free
- Lot Size
- 0.16
- Foundation Details
- Slab
- Basement
- Crawl Space, Finished, Partial, Unfinished
Financial Details
- Previous Year Tax
- 3147.00
- Year Tax
- 2023
- Primary HOA Fees
- 0.00
Interior Details
- Interior Features
- Corian Counters, Eat-in Kitchen, Kitchen Island, Open Floorplan, Smoke Free
- Appliances
- Cooktop, Dishwasher, Disposal, Dryer, Gas Water Heater, Microwave, Oven, Range, Refrigerator, Washer
- Laundry Features
- In Unit
- Electric
- Central Air
- Flooring
- Carpet, Vinyl
- Cooling
- Central Air
- Heating
- Forced Air, Natural Gas
- Utilities
- Cable Available, Electricity Connected, Internet Access (Wired), Natural Gas Connected, Phone Available
Exterior Details
- Features
- Garden, Private Yard
- Water
- Public
- Sewer
- Public Sewer
Garage & Parking
- Parking Features
- Concrete, Storage
Exterior Construction
- Roof
- Composition
- Construction Materials
- Brick, Frame
- Exterior Features
- Garden, Private Yard
- Window Features
- Double Pane Windows, Window Coverings, Window Treatments
- Builder Source
- Public Records
Land Details
- PPA
- 0.00
- Road Frontage Type
- Public
- Road Responsibility
- Public Maintained Road
- Road Surface Type
- Paved
- Sewer Fee
- 0.00
Schools
- Elementary School
- Fairview
- Middle School
- Ranum
- High School
- Westminster
Walk Score®
Contact Agent
executed in 6.442 sec.




