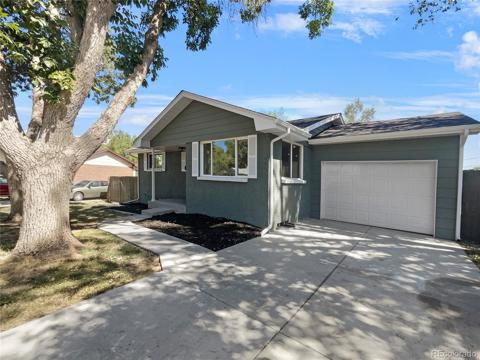8142 Umatilla Street
Denver, CO 80221 — Adams County — Federal Heights-210 NeighborhoodResidential $570,000 Sold Listing# 2267588
5 beds 2 baths 2070.00 sqft Lot size: 9920.00 sqft 0.23 acres 1959 build
Updated: 02-02-2024 04:40pm
Property Description
This house has it all! Sunny brick ranch featuring refinished hardwood floors, 5 legal bedrooms, two baths, finished basement and two car garage on massive corner lot. Step in to the open floorplan showing off your first of two stone fireplaces. Grab a coffee at the breakfast bar leading to the eat in kitchen featuring all new cabinets, quartzite, appliances and backsplash. Check out your private patio in your oversized, fenced backyard. The primary bedroom leads directly to the newly remodeled full bathroom and you have two more spacious bedrooms on the main level. The downstairs rec room features a second fireplace, a second all new bathroom plus two more legal bedrooms with egress. You have plenty of space to entertain, work and live. Stay cosy knowing your furnace is certified and your roof is new. Keep all your tools safe and dry in the oversized two car garage. All of this is yours with interest rates at their lowest since the summer! Grab this house before it’s gone.
Listing Details
- Property Type
- Residential
- Listing#
- 2267588
- Source
- REcolorado (Denver)
- Last Updated
- 02-02-2024 04:40pm
- Status
- Sold
- Status Conditions
- None Known
- Off Market Date
- 12-29-2023 12:00am
Property Details
- Property Subtype
- Single Family Residence
- Sold Price
- $570,000
- Original Price
- $560,000
- Location
- Denver, CO 80221
- SqFT
- 2070.00
- Year Built
- 1959
- Acres
- 0.23
- Bedrooms
- 5
- Bathrooms
- 2
- Levels
- One
Map
Property Level and Sizes
- SqFt Lot
- 9920.00
- Lot Features
- Open Floorplan, Primary Suite, Smoke Free
- Lot Size
- 0.23
- Foundation Details
- Slab
- Basement
- Finished, Full
- Common Walls
- No Common Walls
Financial Details
- Previous Year Tax
- 3099.00
- Year Tax
- 2022
- Primary HOA Fees
- 0.00
Interior Details
- Interior Features
- Open Floorplan, Primary Suite, Smoke Free
- Appliances
- Dishwasher, Microwave, Oven, Refrigerator
- Electric
- None
- Flooring
- Carpet, Tile, Wood
- Cooling
- None
- Heating
- Forced Air
- Fireplaces Features
- Basement, Living Room, Wood Burning
- Utilities
- Electricity Available
Exterior Details
- Features
- Private Yard
- Water
- Public
- Sewer
- Public Sewer
Garage & Parking
- Parking Features
- Concrete
Exterior Construction
- Roof
- Composition
- Construction Materials
- Frame
- Exterior Features
- Private Yard
- Security Features
- Carbon Monoxide Detector(s), Smoke Detector(s)
Land Details
- PPA
- 0.00
- Road Frontage Type
- Public
- Road Responsibility
- Public Maintained Road
- Road Surface Type
- Paved
- Sewer Fee
- 0.00
Schools
- Elementary School
- Metz
- Middle School
- Ranum
- High School
- Westminster
Walk Score®
Contact Agent
executed in 0.525 sec.













