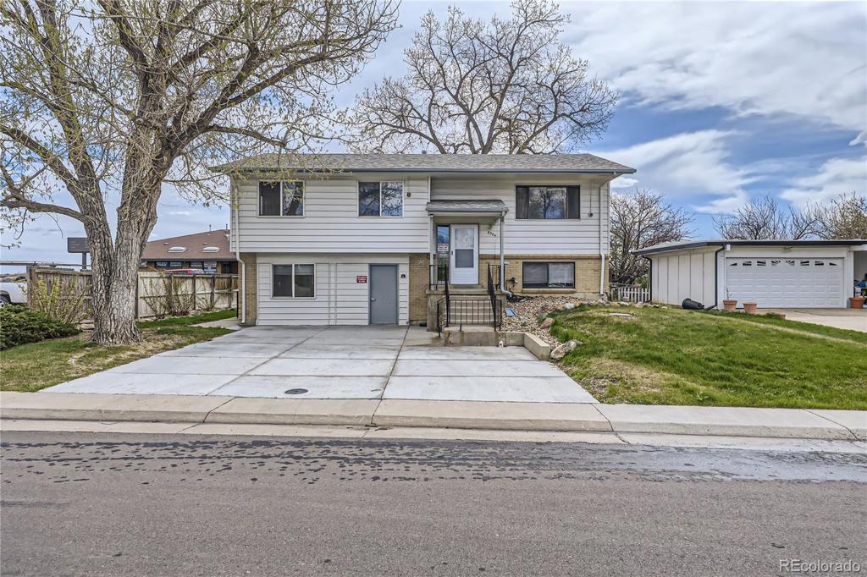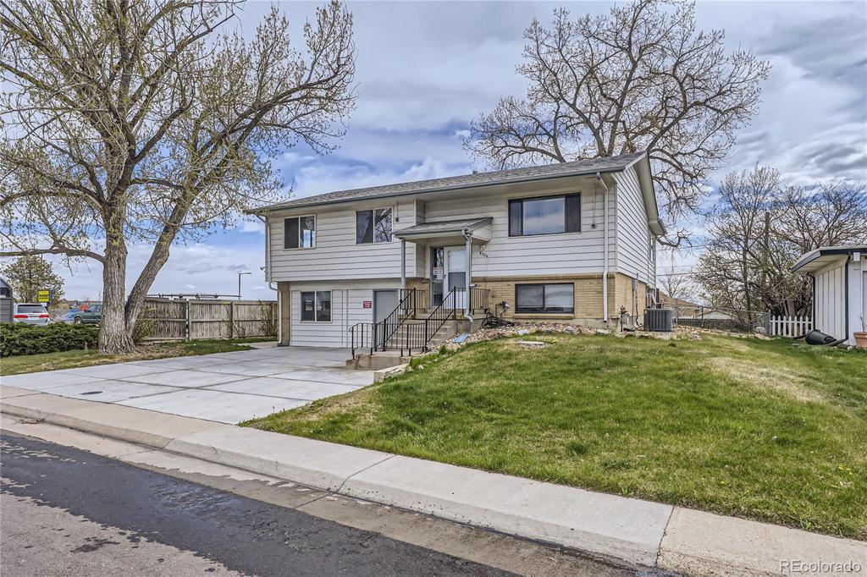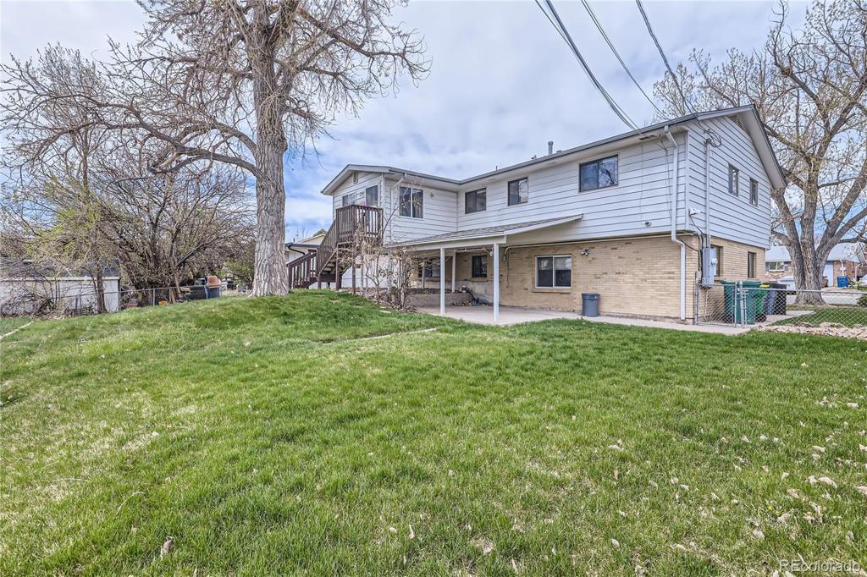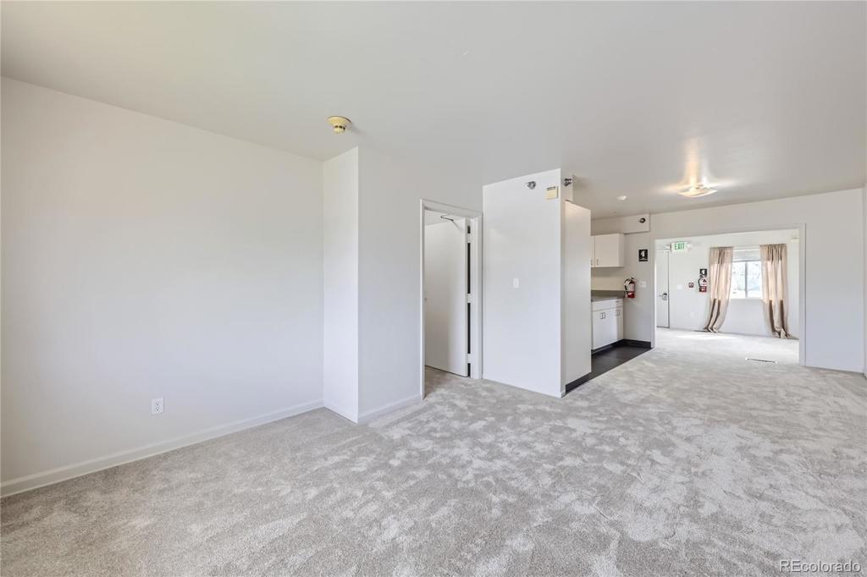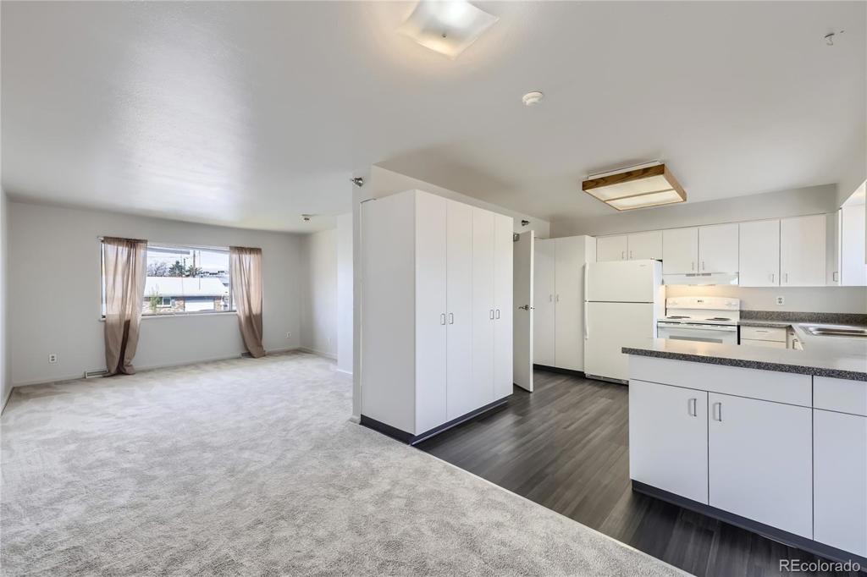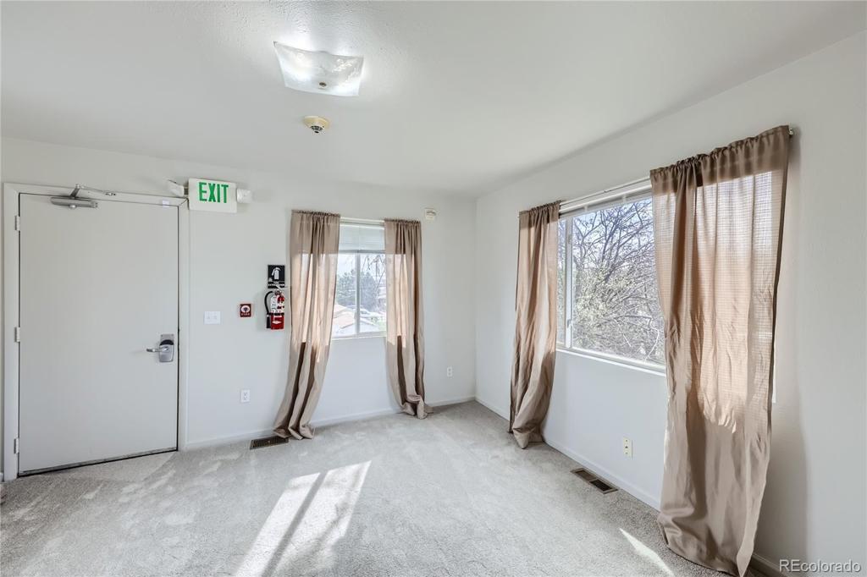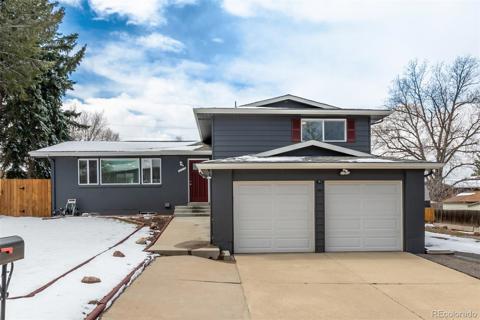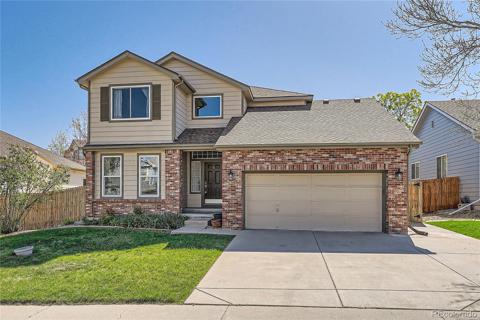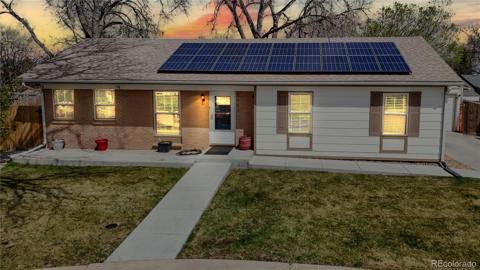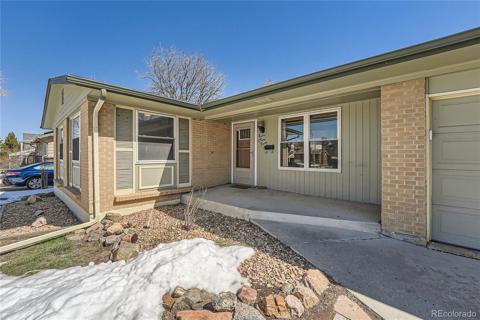8384 Elati Street
Denver, CO 80221 — Adams County — Sherrelwood NeighborhoodResidential $450,000 Pending Listing# 9850155
8 beds 3 baths 2197.00 sqft Lot size: 7420.00 sqft 0.17 acres 1968 build
Property Description
This unique property has previously been utilized as a group home run by a charitable organization. It is zoned with Adams county as R-1-C, so it can be used commercially or residentially. The property has a converted garage that helps it feature 8 non-conforming bedrooms and 3 bathrooms total, as well as a large kitchen area, living space, and dining/den/family room type of space. Close to amenities and I-25, this home also features a large lot, with the ability to add a formal garage in the back if desired. The home features brand new carpet throughout and LVP flooring in the entryway, fire sprinklers, and network center capabilities to be utilized as a whole home office. This unique property has a ton of potential!
Listing Details
- Property Type
- Residential
- Listing#
- 9850155
- Source
- REcolorado (Denver)
- Last Updated
- 04-24-2024 02:02pm
- Status
- Pending
- Status Conditions
- None Known
- Off Market Date
- 04-24-2024 12:00am
Property Details
- Property Subtype
- Single Family Residence
- Sold Price
- $450,000
- Original Price
- $450,000
- Location
- Denver, CO 80221
- SqFT
- 2197.00
- Year Built
- 1968
- Acres
- 0.17
- Bedrooms
- 8
- Bathrooms
- 3
- Levels
- Split Entry (Bi-Level)
Map
Property Level and Sizes
- SqFt Lot
- 7420.00
- Lot Features
- Butcher Counters, High Speed Internet, Smoke Free
- Lot Size
- 0.17
- Foundation Details
- Slab
- Common Walls
- No Common Walls
Financial Details
- Year Tax
- 2023
- Primary HOA Fees
- 0.00
Interior Details
- Interior Features
- Butcher Counters, High Speed Internet, Smoke Free
- Appliances
- Dishwasher, Disposal, Gas Water Heater, Oven, Refrigerator
- Laundry Features
- In Unit
- Electric
- Central Air
- Flooring
- Carpet, Linoleum, Vinyl
- Cooling
- Central Air
- Heating
- Forced Air, Natural Gas
- Utilities
- Cable Available, Electricity Available, Natural Gas Available
Exterior Details
- Features
- Private Yard
- Water
- Public
- Sewer
- Public Sewer
Garage & Parking
- Parking Features
- Concrete
Exterior Construction
- Roof
- Composition
- Construction Materials
- Brick, Vinyl Siding
- Exterior Features
- Private Yard
- Window Features
- Double Pane Windows
- Security Features
- Carbon Monoxide Detector(s), Smoke Detector(s)
- Builder Source
- Public Records
Land Details
- PPA
- 0.00
- Road Frontage Type
- Public
- Road Responsibility
- Public Maintained Road
- Road Surface Type
- Paved
Schools
- Elementary School
- Coronado Hills
- Middle School
- Thornton
- High School
- Thornton
Walk Score®
Contact Agent
executed in 1.206 sec.




