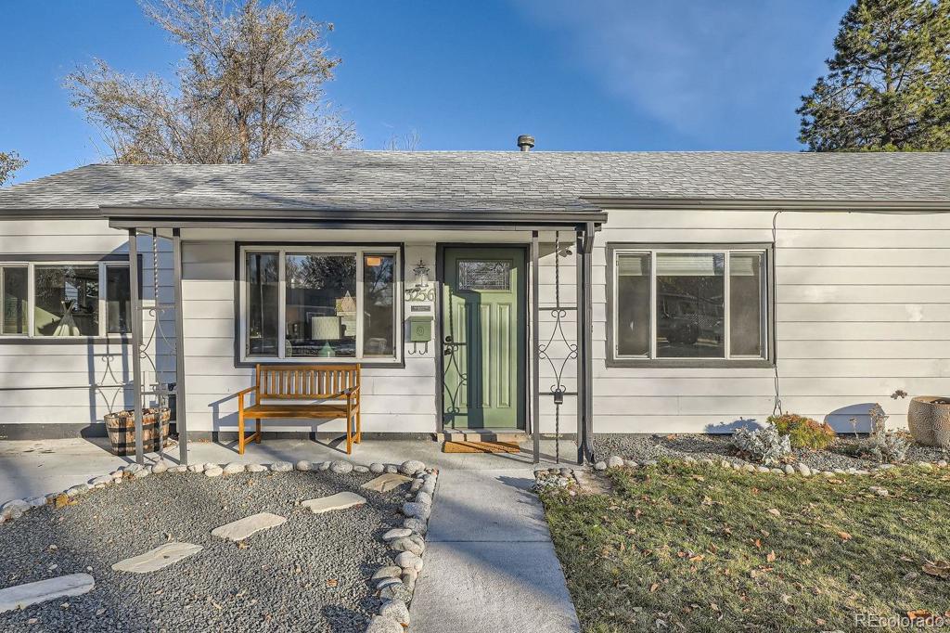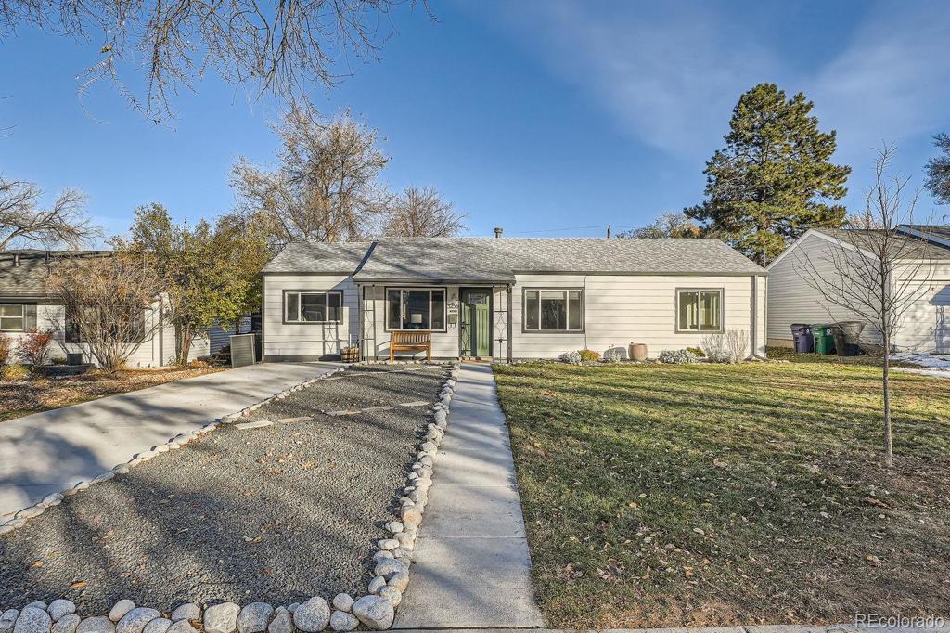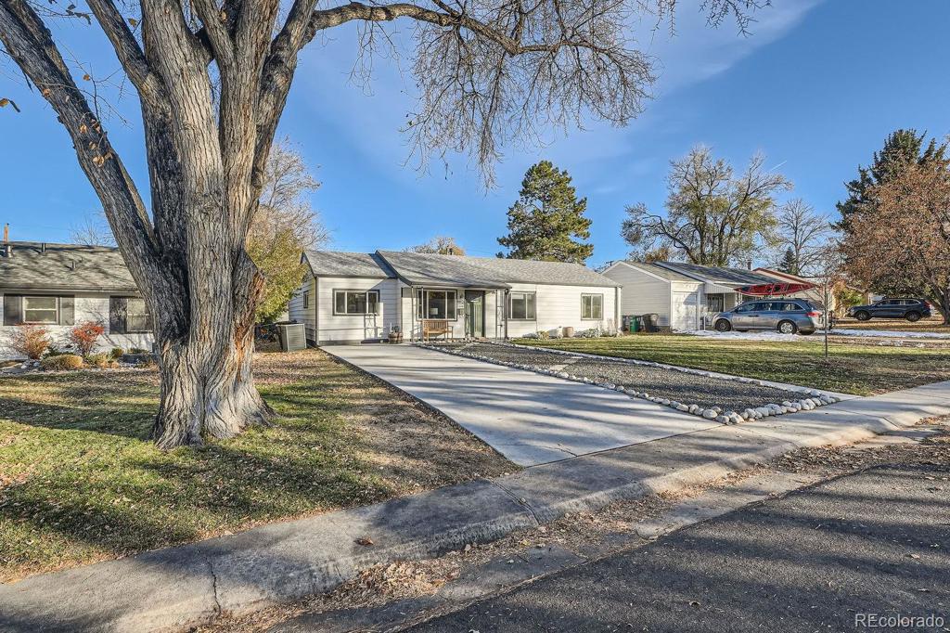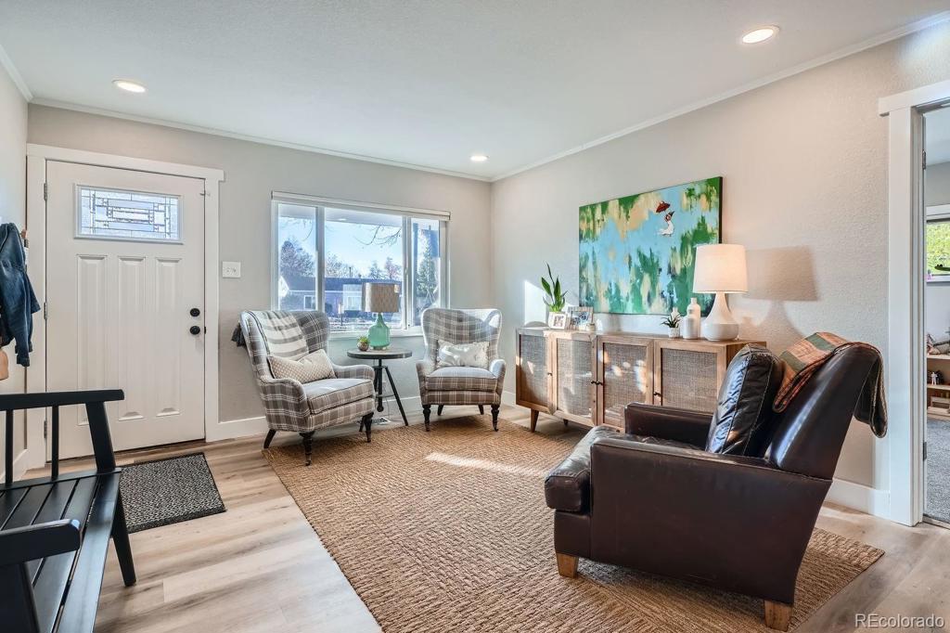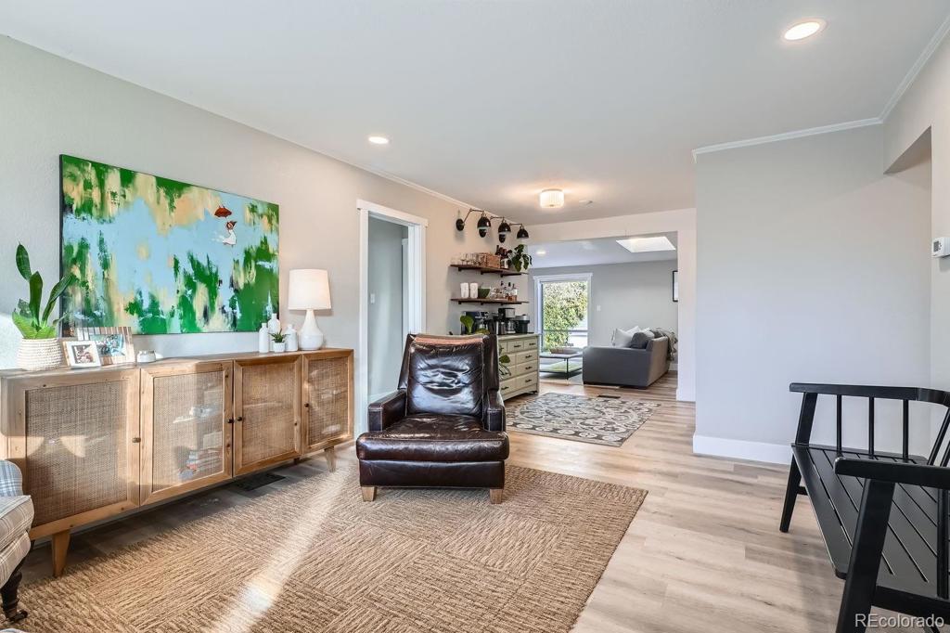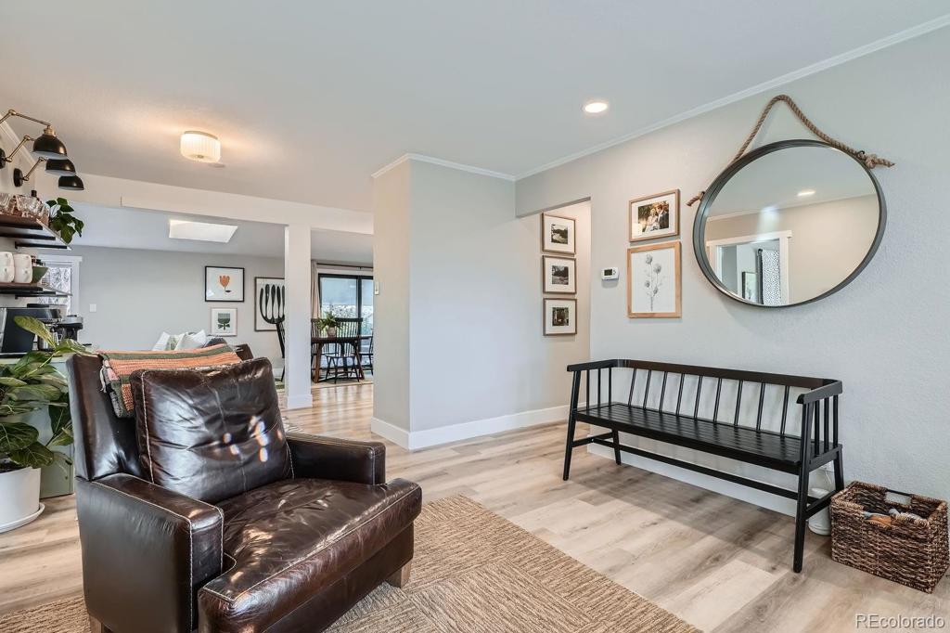3256 S Elm Street
Denver, CO 80222 — Denver County — University Hills NeighborhoodResidential $675,000 Active Listing# 7358466
4 beds 2 baths 1711.00 sqft Lot size: 7405.20 sqft 0.17 acres 1952 build
Property Description
Welcome to your new home in a prime University Hills location. This beautiful 4 bed, 2 bathroom ranch style home was updated in 2022 and is sure to please. The heart of the home features an open kitchen and living space complete with quartz counter tops, an eat-in counter top, plenty of cabinet space, multiple sky lights, a perfectly designed area for a coffee bar and a wood burning fireplace. The private primary suite is located at the rear of the home and includes an ensuite full bathroom and large windows. The home also includes 3 additional spacious bedrooms, one of which having access to its own en-suite bathroom (¾). The 3 additional bedrooms create great flexibility for additional storage, office space(s) and guest rooms. The rear yard includes a covered patio, a shed and plenty of space for entertaining. With Denver’s new zoning updates there could be room for an ADU as well. Additonal updates to the home include new flooring, a new roof (2022), front and rear yard sprinkler systems, window coverings and a new rear sliding door. This home is located close to countless dining and shopping options as well as schools, parks and major transportation routes. This home speaks for itself and is ready for its new owner. Contact us now for your private tour.
Listing Details
- Property Type
- Residential
- Listing#
- 7358466
- Source
- REcolorado (Denver)
- Last Updated
- 01-08-2025 08:03pm
- Status
- Active
- Off Market Date
- 11-30--0001 12:00am
Property Details
- Property Subtype
- Single Family Residence
- Sold Price
- $675,000
- Original Price
- $690,000
- Location
- Denver, CO 80222
- SqFT
- 1711.00
- Year Built
- 1952
- Acres
- 0.17
- Bedrooms
- 4
- Bathrooms
- 2
- Levels
- One
Map
Property Level and Sizes
- SqFt Lot
- 7405.20
- Lot Features
- Eat-in Kitchen, Open Floorplan, Primary Suite, Quartz Counters, Smoke Free
- Lot Size
- 0.17
- Basement
- Cellar
- Common Walls
- No Common Walls
Financial Details
- Previous Year Tax
- 3974.00
- Year Tax
- 2023
- Primary HOA Fees
- 0.00
Interior Details
- Interior Features
- Eat-in Kitchen, Open Floorplan, Primary Suite, Quartz Counters, Smoke Free
- Appliances
- Dishwasher, Disposal, Dryer, Microwave, Oven, Range, Refrigerator, Washer
- Laundry Features
- In Unit, Laundry Closet
- Electric
- Central Air
- Flooring
- Carpet, Tile, Vinyl
- Cooling
- Central Air
- Heating
- Forced Air
- Fireplaces Features
- Living Room, Wood Burning
- Utilities
- Cable Available, Electricity Connected, Natural Gas Connected, Phone Available
Exterior Details
- Features
- Lighting, Private Yard, Rain Gutters
- Water
- Public
- Sewer
- Public Sewer
Garage & Parking
- Parking Features
- Concrete
Exterior Construction
- Roof
- Composition
- Construction Materials
- Frame
- Exterior Features
- Lighting, Private Yard, Rain Gutters
- Window Features
- Skylight(s), Window Coverings
- Security Features
- Carbon Monoxide Detector(s), Smoke Detector(s)
- Builder Source
- Public Records
Land Details
- PPA
- 0.00
- Road Frontage Type
- Public
- Road Responsibility
- Public Maintained Road
- Road Surface Type
- Paved
- Sewer Fee
- 0.00
Schools
- Elementary School
- Bradley
- Middle School
- Hamilton
- High School
- Thomas Jefferson
Walk Score®
Contact Agent
executed in 2.856 sec.




