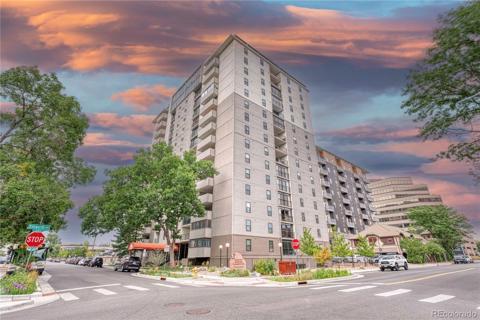108 W Byers Place #G4
Denver, CO 80223 — Denver County — Baker NeighborhoodCondominium $400,000 Active Listing# 7569775
2 beds 3 baths 1202.00 sqft 1906 build
Property Description
Historic corner unit school house condominium with backyard/patio area. Large rooms with newer windows and great natural light. Secure direct back exterior access and front building access. Shed for extra storage. One reserved parking space near unit entry and plenty of guest parking spaces. Excellent location close to Alameda Station (light rail), South Broadway shops and restaurants. Short distance from downtown Denver, Cherry Creek, Santa Fe Art District, Washington Park. Lender paid buy down may be available.
Listing Details
- Property Type
- Condominium
- Listing#
- 7569775
- Source
- REcolorado (Denver)
- Last Updated
- 04-14-2025 07:47pm
- Status
- Active
- Off Market Date
- 11-30--0001 12:00am
Property Details
- Property Subtype
- Condominium
- Sold Price
- $400,000
- Original Price
- $440,000
- Location
- Denver, CO 80223
- SqFT
- 1202.00
- Year Built
- 1906
- Bedrooms
- 2
- Bathrooms
- 3
- Levels
- One
Map
Property Level and Sizes
- Lot Features
- Ceiling Fan(s), Entrance Foyer, Granite Counters, High Ceilings, Smoke Free, Solid Surface Counters, Walk-In Closet(s)
- Common Walls
- 1 Common Wall
Financial Details
- Previous Year Tax
- 2153.00
- Year Tax
- 2023
- Is this property managed by an HOA?
- Yes
- Primary HOA Name
- The Lofts at Byers School
- Primary HOA Phone Number
- 000-000-0000
- Primary HOA Amenities
- Coin Laundry, Fitness Center, Laundry, Park, Parking
- Primary HOA Fees Included
- Heat, Insurance, Internet, Maintenance Grounds, Maintenance Structure, Recycling, Sewer, Trash, Water
- Primary HOA Fees
- 483.00
- Primary HOA Fees Frequency
- Monthly
Interior Details
- Interior Features
- Ceiling Fan(s), Entrance Foyer, Granite Counters, High Ceilings, Smoke Free, Solid Surface Counters, Walk-In Closet(s)
- Appliances
- Dishwasher, Disposal, Oven, Range, Range Hood, Refrigerator, Self Cleaning Oven, Warming Drawer
- Laundry Features
- Common Area
- Electric
- Other
- Flooring
- Carpet, Laminate
- Cooling
- Other
- Heating
- Baseboard, Hot Water, Natural Gas
- Utilities
- Cable Available, Electricity Connected
Exterior Details
- Features
- Private Yard
- Water
- Public
- Sewer
- Public Sewer
Garage & Parking
- Parking Features
- Guest
Exterior Construction
- Roof
- Composition
- Construction Materials
- Brick
- Exterior Features
- Private Yard
- Window Features
- Double Pane Windows, Window Coverings
- Security Features
- Carbon Monoxide Detector(s), Smoke Detector(s)
- Builder Source
- Public Records
Land Details
- PPA
- 0.00
- Road Frontage Type
- Public
- Road Responsibility
- Public Maintained Road
- Road Surface Type
- Paved
- Sewer Fee
- 0.00
Schools
- Elementary School
- Lincoln
- Middle School
- Grant
- High School
- South
Walk Score®
Listing Media
- Virtual Tour
- Click here to watch tour
Contact Agent
executed in 0.339 sec.




)
)
)
)
)
)



