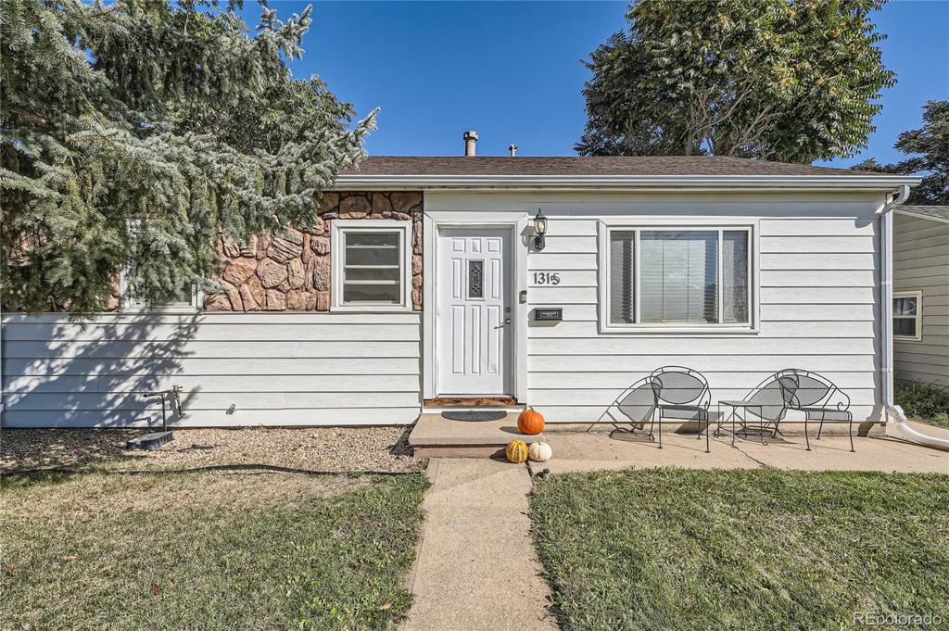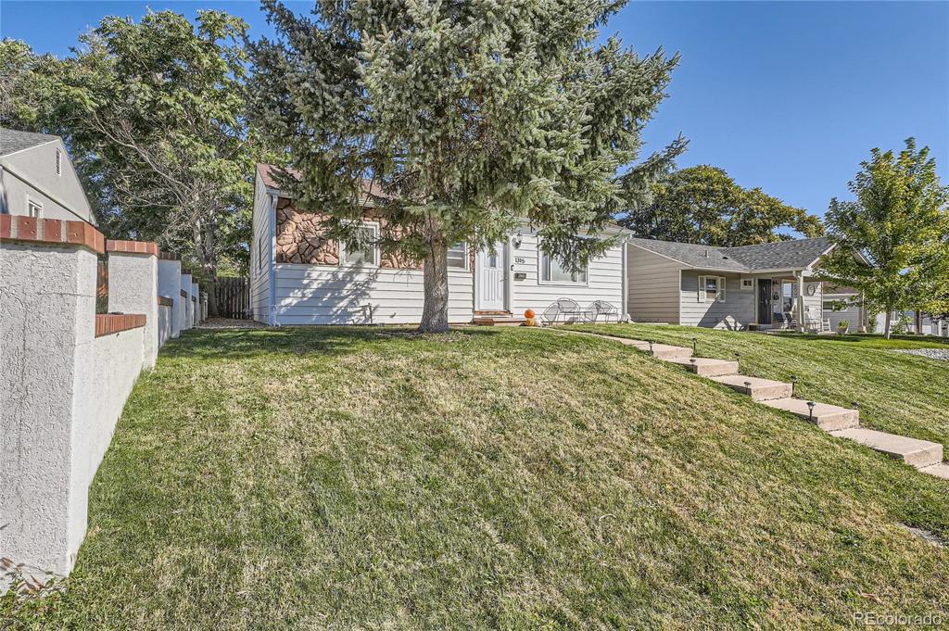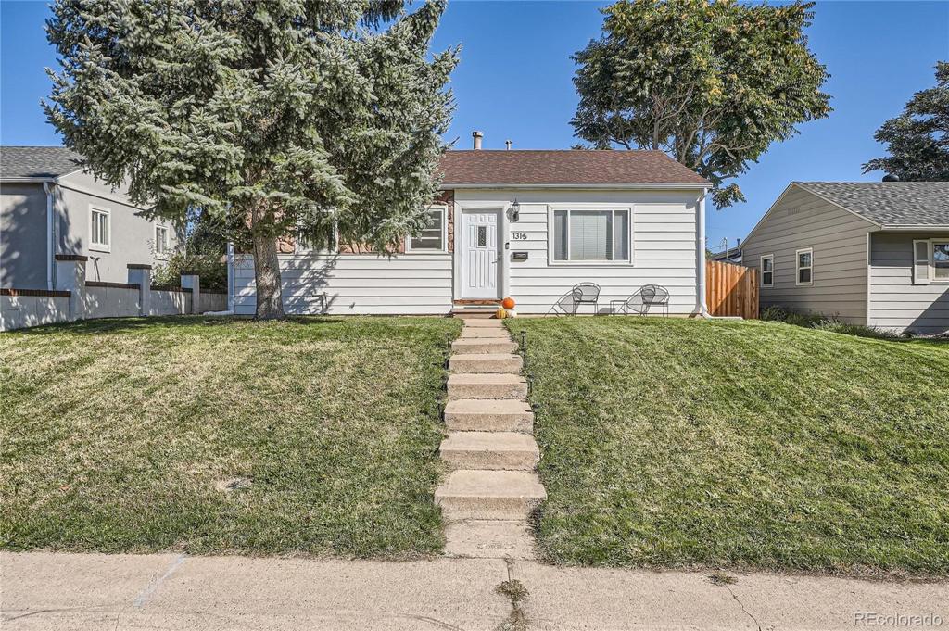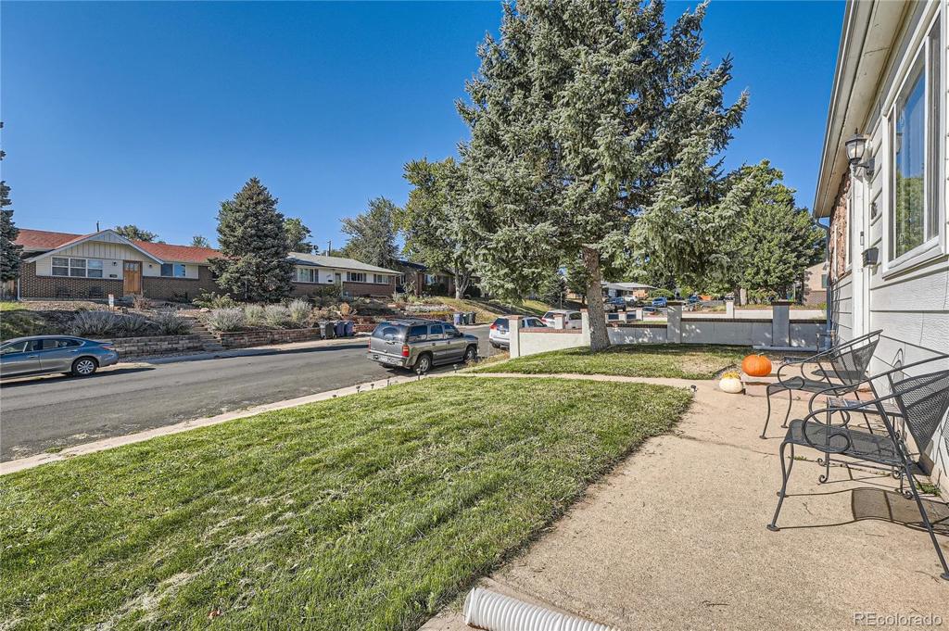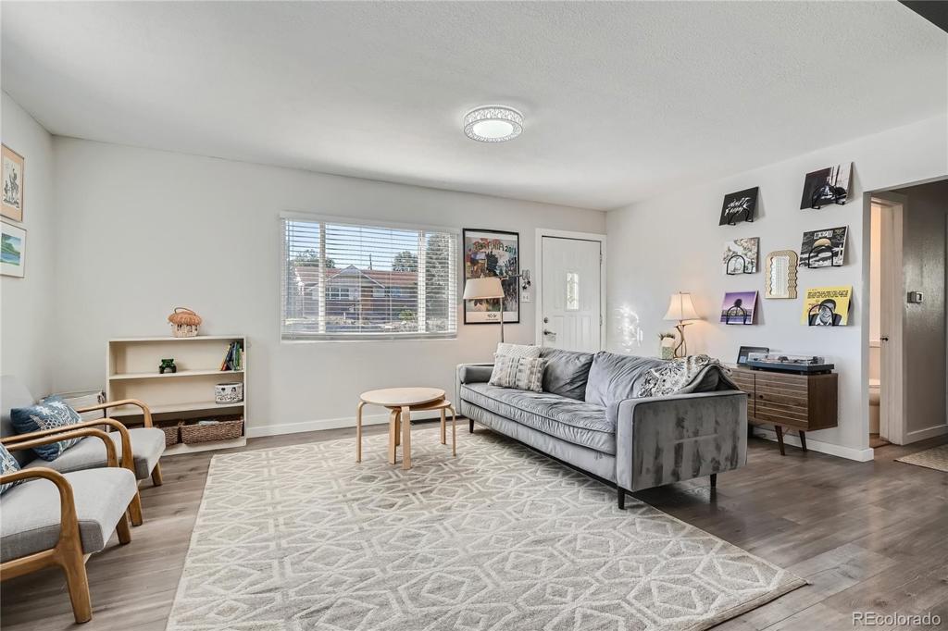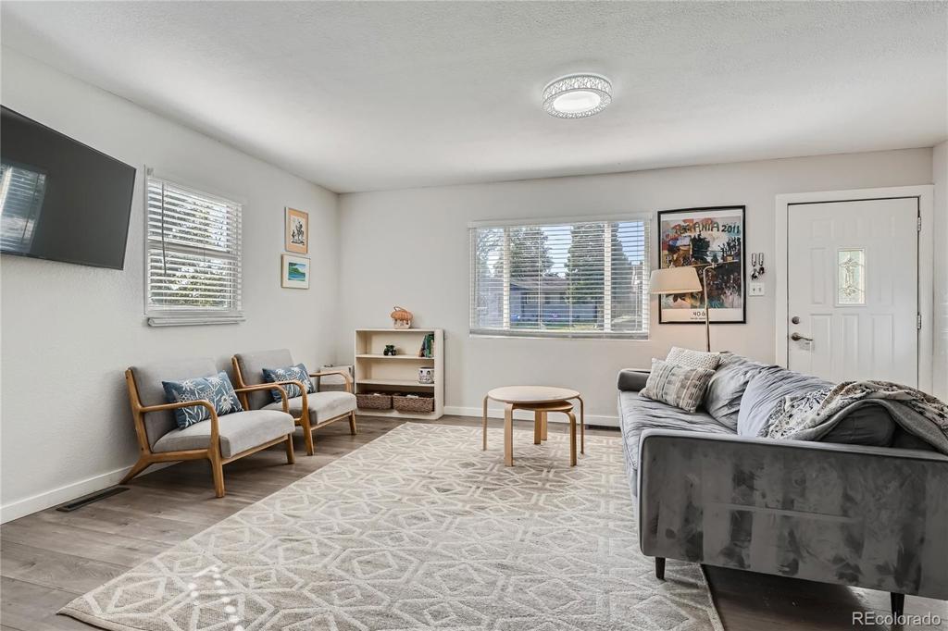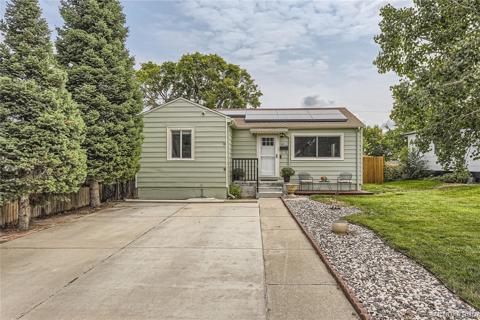1315 W Center Avenue
Denver, CO 80223 — Denver County — Valverde NeighborhoodOpen House - Public: Sun Oct 6, 11:00AM-2:00PM
Residential $460,000 Active Listing# 5849069
2 beds 1 baths 845.00 sqft Lot size: 6250.00 sqft 0.14 acres 1952 build
Property Description
Discover this beautifully renovated 2-bedroom, 1-bathroom home in the desirable Athmar Park neighborhood! Featuring an open floor plan with sleek laminate flooring throughout, this home offers a perfect blend of modern living and cozy charm. The updated kitchen is the heart of the home, opening up to the dining area and living room. The kitchen comes complete with stainless steel appliances and ample counter space, making it ideal for both cooking and entertaining. Enjoy the convenience of an oversized 2-car garage, providing plenty of room for vehicles, storage, or a workshop. The spacious yard offers endless possibilities for outdoor activities, complemented by a covered patio—perfect for relaxing or hosting gatherings. The front and rear sprinkler system ensures that your yard stays lush and green with minimal effort. Located just minutes from local parks, restaurants, cultural centers, and with easy access to nearby highways, this home offers both tranquility and convenience. Whether you’re looking to explore the neighborhood or enjoy quick commutes, this property is ideally situated for it all. Don't miss the opportunity to make this Athmar Park gem your new home!
Listing Details
- Property Type
- Residential
- Listing#
- 5849069
- Source
- REcolorado (Denver)
- Last Updated
- 10-03-2024 06:42pm
- Status
- Active
- Off Market Date
- 11-30--0001 12:00am
Property Details
- Property Subtype
- Single Family Residence
- Sold Price
- $460,000
- Original Price
- $460,000
- Location
- Denver, CO 80223
- SqFT
- 845.00
- Year Built
- 1952
- Acres
- 0.14
- Bedrooms
- 2
- Bathrooms
- 1
- Levels
- One
Map
Property Level and Sizes
- SqFt Lot
- 6250.00
- Lot Features
- Eat-in Kitchen, Granite Counters, No Stairs, Open Floorplan, Pantry, Walk-In Closet(s)
- Lot Size
- 0.14
- Basement
- Crawl Space
Financial Details
- Previous Year Tax
- 2254.00
- Year Tax
- 2023
- Primary HOA Fees
- 0.00
Interior Details
- Interior Features
- Eat-in Kitchen, Granite Counters, No Stairs, Open Floorplan, Pantry, Walk-In Closet(s)
- Appliances
- Dishwasher, Disposal, Dryer, Gas Water Heater, Range Hood, Refrigerator, Self Cleaning Oven, Washer
- Electric
- Air Conditioning-Room
- Flooring
- Laminate, Vinyl
- Cooling
- Air Conditioning-Room
- Heating
- Forced Air, Natural Gas
- Utilities
- Electricity Connected, Natural Gas Connected
Exterior Details
- Features
- Private Yard
- Lot View
- City
- Water
- Public
- Sewer
- Public Sewer
Garage & Parking
- Parking Features
- Concrete, Oversized, Storage
Exterior Construction
- Roof
- Composition
- Construction Materials
- Frame, Metal Siding, Stone
- Exterior Features
- Private Yard
- Window Features
- Window Coverings
- Security Features
- Smoke Detector(s)
- Builder Source
- Public Records
Land Details
- PPA
- 0.00
- Road Frontage Type
- Public
- Road Responsibility
- Public Maintained Road
- Road Surface Type
- Paved
- Sewer Fee
- 0.00
Schools
- Elementary School
- Valverde
- Middle School
- KIPP Sunshine Peak Academy
- High School
- Southwest Early College
Walk Score®
Contact Agent
executed in 4.949 sec.




