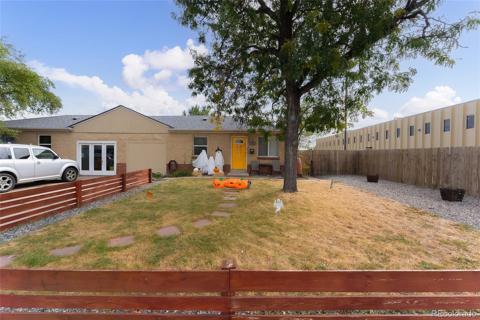2400 S Delaware Street #1
Denver, CO 80223 — Denver County — Breenlow Sub NeighborhoodTownhome $465,000 Active Listing# 7115620
1 beds 2 baths 880.00 sqft Lot size: 744.00 sqft 0.02 acres 2020 build
Property Description
Check out this cool, chic townhome with a city vibe, mountain views and accessibility to restaurants and shopping that SoBo offers. One bed and 2 baths, a one car attached garage this makes life easy living. Close to Downtown, DTC and Cherry Creek. Platte River bike path is right there. This home has mountain views from two floors and continuous sunlight. THERE IS NO HOA BUT A PARTY WALL AGREEMENT. See Association. The 126.90 a month is average, it goes up if there is snow in the winter.
Listing Details
- Property Type
- Townhome
- Listing#
- 7115620
- Source
- REcolorado (Denver)
- Last Updated
- 07-14-2025 02:49pm
- Status
- Active
- Off Market Date
- 11-30--0001 12:00am
Property Details
- Property Subtype
- Townhouse
- Sold Price
- $465,000
- Original Price
- $485,000
- Location
- Denver, CO 80223
- SqFT
- 880.00
- Year Built
- 2020
- Acres
- 0.02
- Bedrooms
- 1
- Bathrooms
- 2
- Levels
- Three Or More
Map
Property Level and Sizes
- SqFt Lot
- 744.00
- Lot Features
- Eat-in Kitchen, Entrance Foyer, High Speed Internet, Kitchen Island, Open Floorplan, Primary Suite, Quartz Counters, Smoke Free, Walk-In Closet(s)
- Lot Size
- 0.02
- Foundation Details
- Slab
- Common Walls
- No One Above, No One Below, 1 Common Wall
Financial Details
- Previous Year Tax
- 2221.00
- Year Tax
- 2024
- Is this property managed by an HOA?
- Yes
- Primary HOA Name
- Royal Oak Property Management
- Primary HOA Phone Number
- 720-370-0088
- Primary HOA Fees Included
- Maintenance Grounds, Recycling, Sewer, Snow Removal, Trash, Water
- Primary HOA Fees
- 126.90
- Primary HOA Fees Frequency
- Monthly
Interior Details
- Interior Features
- Eat-in Kitchen, Entrance Foyer, High Speed Internet, Kitchen Island, Open Floorplan, Primary Suite, Quartz Counters, Smoke Free, Walk-In Closet(s)
- Appliances
- Dishwasher, Disposal, Dryer, Microwave, Oven, Refrigerator, Washer
- Electric
- Central Air
- Flooring
- Carpet, Tile, Wood
- Cooling
- Central Air
- Heating
- Forced Air, Hot Water, Natural Gas
- Utilities
- Cable Available, Electricity Connected, Internet Access (Wired)
Exterior Details
- Features
- Balcony
- Lot View
- Mountain(s)
- Water
- Public
- Sewer
- Public Sewer
Garage & Parking
- Parking Features
- Concrete, Finished Garage, Storage
Exterior Construction
- Roof
- Membrane
- Construction Materials
- Concrete, Frame, Stucco
- Exterior Features
- Balcony
- Window Features
- Double Pane Windows
- Security Features
- Carbon Monoxide Detector(s)
- Builder Source
- Public Records
Land Details
- PPA
- 0.00
- Road Frontage Type
- Public
- Road Responsibility
- Public Maintained Road
- Road Surface Type
- Paved
- Sewer Fee
- 0.00
Schools
- Elementary School
- Asbury
- Middle School
- Grant
- High School
- South
Walk Score®
Contact Agent
executed in 0.272 sec.













