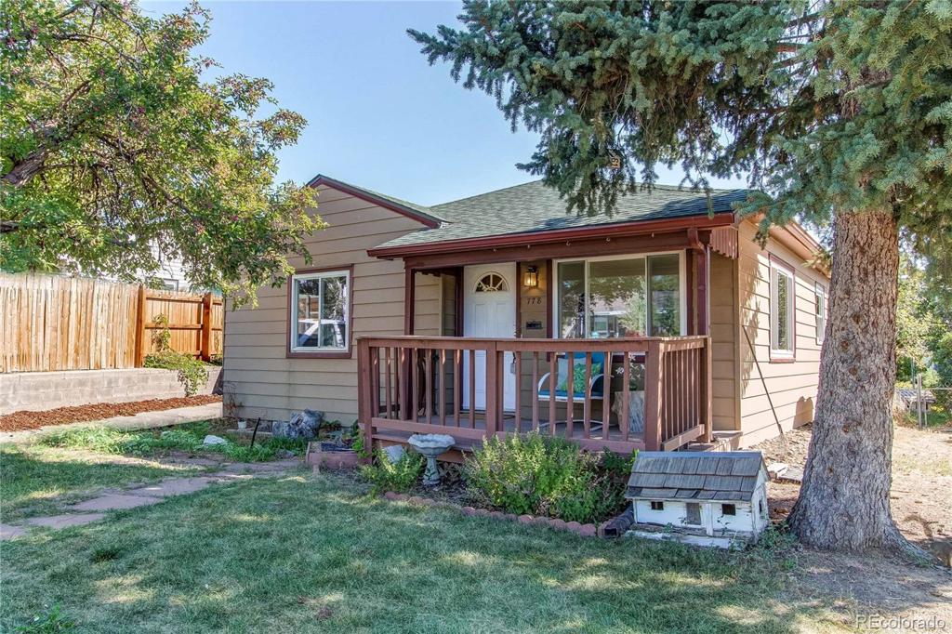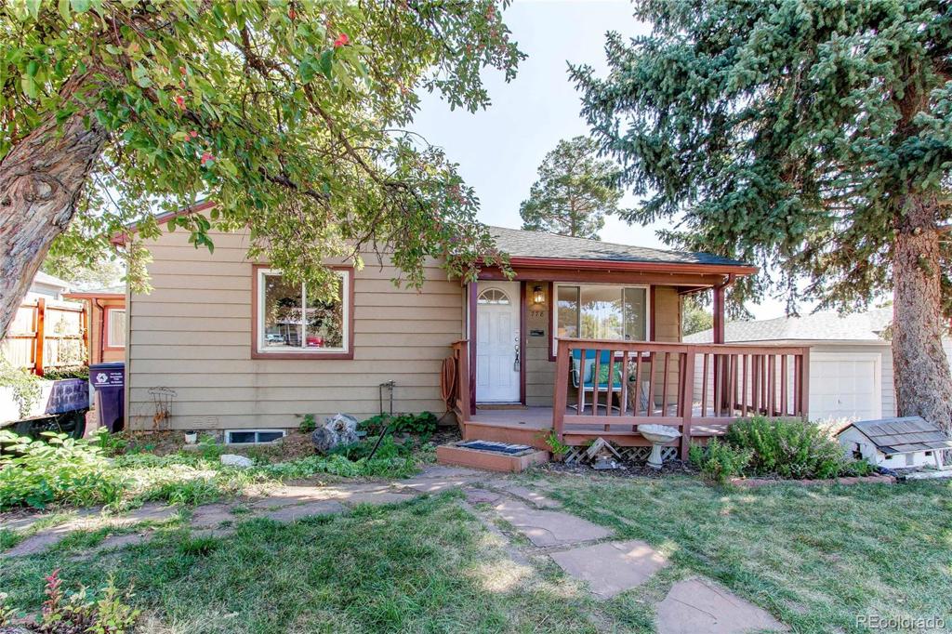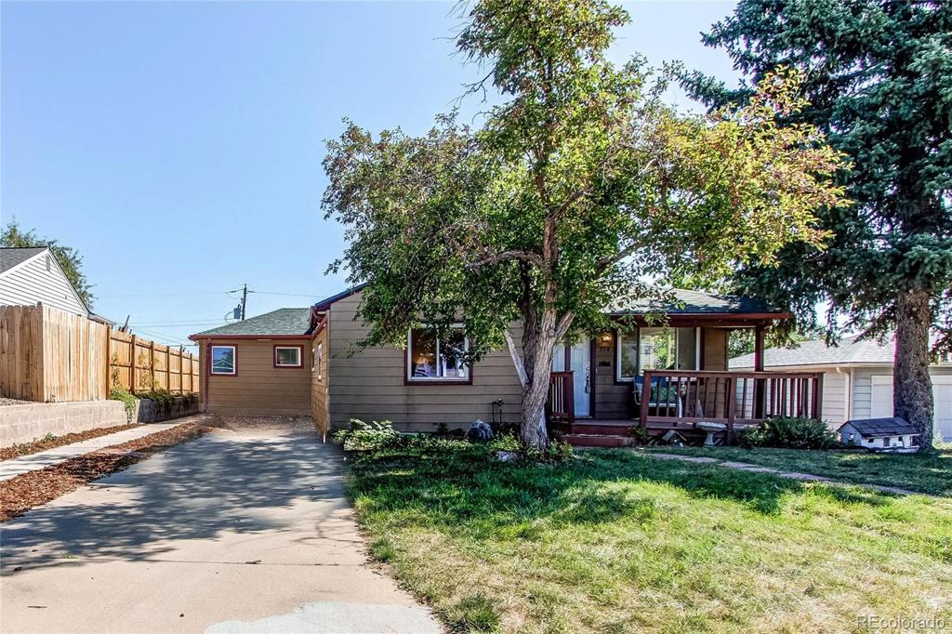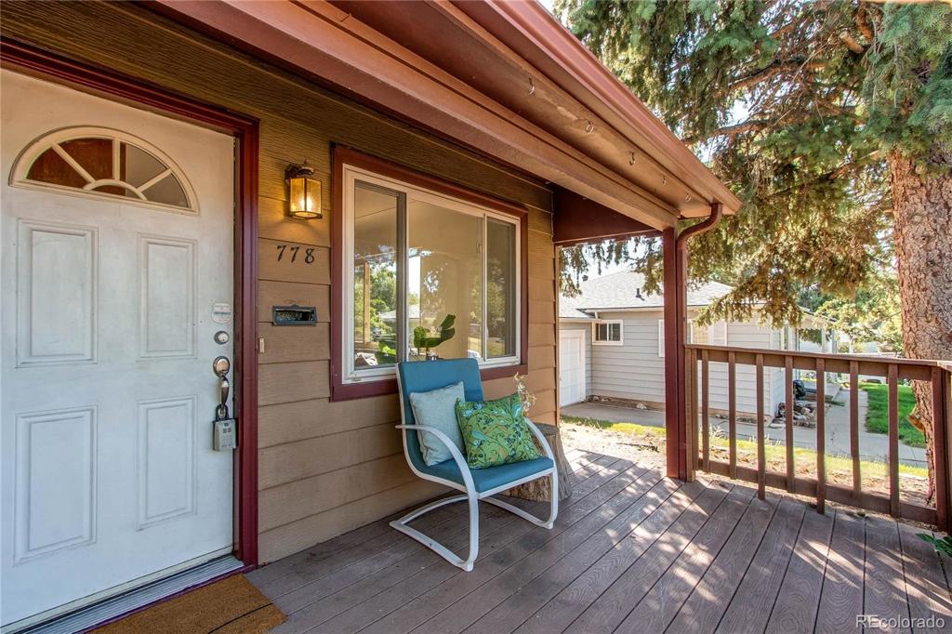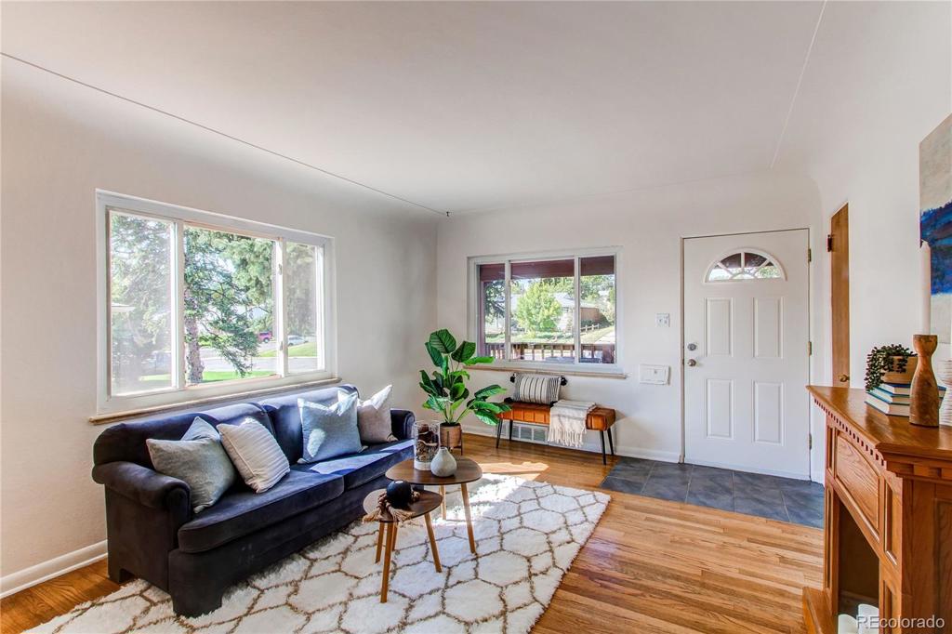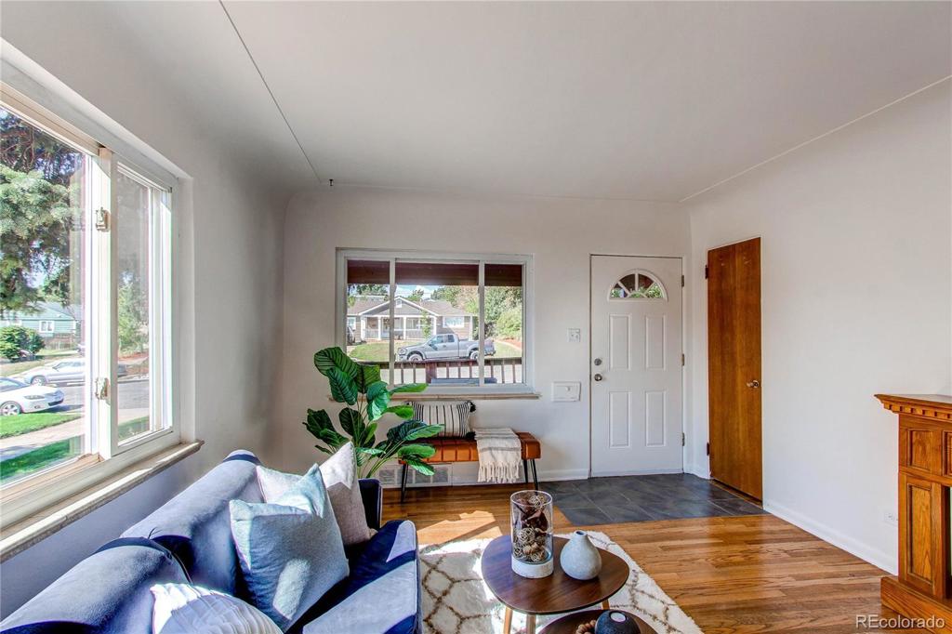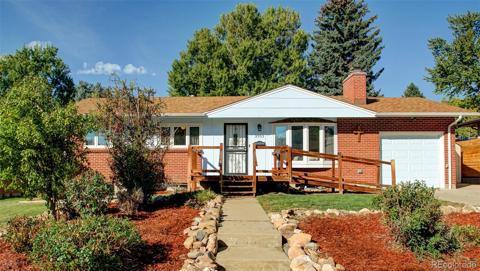778 S Osage Street
Denver, CO 80223 — Denver County — Athmar Park NeighborhoodOpen House - Public: Sun Oct 27, 12:00PM-4:00PM
Residential $499,900 Active Listing# 7734677
3 beds 2 baths 1912.00 sqft Lot size: 7800.00 sqft 0.18 acres 1952 build
Property Description
This unique property will not last! A unicorn in highly desirable Athmar Park! It is a perfect setup for someone that wants their own space but has the option for AirBNB income! The main part of the house is a classic 1950's home with mostly original finishes! the home has been freshly painted including the classic kitchen cabinets and an eat in area! The one car garage was converted and has been used as an AirBNB for a few years, with very high ratings! This one has a basement, which is rare for the area! The great thing about this setup is that it could be used as a separate unit or as part of the main home! Large lot with alley access and recent ADU approval for the area could be another income generating opportunity! Walk to Huston Lake Park, South Platte River Trail, and Athmar Rec Center, and other close by parks! So close to downtown, public transit, and a quick jaunt to the mountains for year round recreational options! If you are looking for a property with the maximum flexibility, look no further! This absolutely darling home is ready for a new owner!
Listing Details
- Property Type
- Residential
- Listing#
- 7734677
- Source
- REcolorado (Denver)
- Last Updated
- 10-26-2024 05:03pm
- Status
- Active
- Off Market Date
- 11-30--0001 12:00am
Property Details
- Property Subtype
- Single Family Residence
- Sold Price
- $499,900
- Original Price
- $525,000
- Location
- Denver, CO 80223
- SqFT
- 1912.00
- Year Built
- 1952
- Acres
- 0.18
- Bedrooms
- 3
- Bathrooms
- 2
- Levels
- One
Map
Property Level and Sizes
- SqFt Lot
- 7800.00
- Lot Features
- Breakfast Nook, Eat-in Kitchen, Laminate Counters
- Lot Size
- 0.18
- Foundation Details
- Concrete Perimeter, Slab
- Basement
- Full
Financial Details
- Previous Year Tax
- 2302.00
- Year Tax
- 2023
- Primary HOA Fees
- 0.00
Interior Details
- Interior Features
- Breakfast Nook, Eat-in Kitchen, Laminate Counters
- Appliances
- Dishwasher, Disposal, Range, Refrigerator
- Electric
- Central Air
- Flooring
- Tile, Wood
- Cooling
- Central Air
- Heating
- Forced Air, Natural Gas
Exterior Details
- Features
- Private Yard, Rain Gutters
- Lot View
- City
- Water
- Public
- Sewer
- Public Sewer
Garage & Parking
- Parking Features
- Concrete
Exterior Construction
- Roof
- Composition
- Construction Materials
- Frame, Wood Siding
- Exterior Features
- Private Yard, Rain Gutters
- Window Features
- Double Pane Windows
- Security Features
- Carbon Monoxide Detector(s), Smoke Detector(s)
- Builder Source
- Public Records
Land Details
- PPA
- 0.00
- Road Frontage Type
- Public
- Road Surface Type
- Paved
- Sewer Fee
- 0.00
Schools
- Elementary School
- Goldrick
- Middle School
- Grant
- High School
- Abraham Lincoln
Walk Score®
Contact Agent
executed in 2.545 sec.




