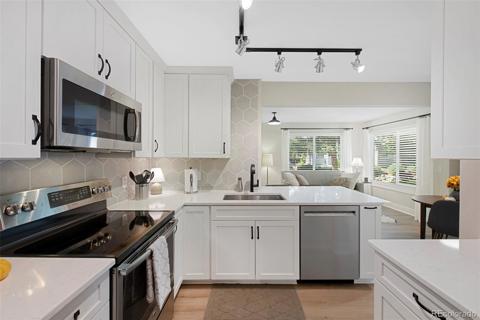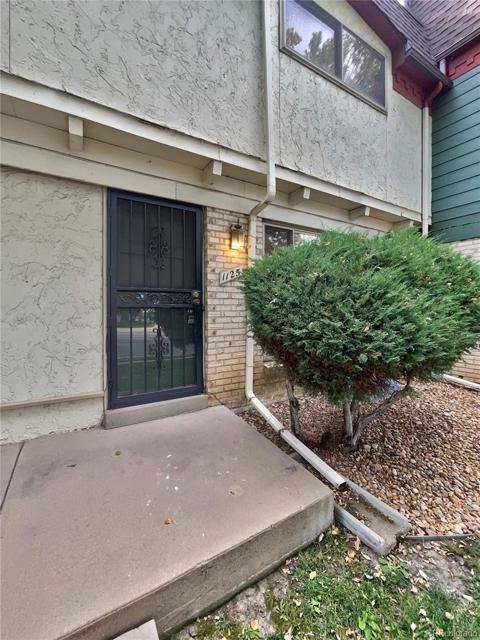3278 S Oneida Way
Denver, CO 80224 — Denver County — Three Fountains NeighborhoodOpen House - Public: Sun Jan 12, 2:00PM-4:00PM
Condominium $419,000 Active Listing# 3826701
2 beds 2 baths 1286.00 sqft 1967 build
Property Description
Open House Sunday January 12th 2:00-4:00pm (After the Broncos game!) Rare ranch floor plan with no stairs! All living space is on the same level! No yard or exterior maintenance to worry about! This unit was lovingly renovated last year in the manicured Three Fountains development. The kitchen was opened up to the dining and family room. New white cabinetry, stainless steel appliances, and large solid-surface quartz countertops were all installed. New kitchen flooring and mosaic glass tile backsplash make this kitchen an ideal place to create culinary masterpieces. The generous floor plan revolves around a large three-sided brick fireplace! There are two bedrooms located down the hall. The large primary bedroom features a fully renovated master bathroom with a lipless walk-in shower with a handrail. South and west-facing windows flood the primary bedroom with lots of natural light. Off the dining room, there is a generous flex space, that can be used for many different purposes. It can be used as an office with built-in cabinets and a desk. It's also large enough to be used as a workout space, reading room, library, or additional TV room. Off the sunroom is a private fenced-in deck that is ideal for outdoor eating and barbequing. The laundry room features a full-size washer and dryer, storage area, and an original sauna. There is a pantry with glass door off the laundry room. You'll love the large oversized 2-car garage which is accessed off the back-alley way. The pool and clubhouse are next door, allowing for convenient access to these amenities. Additional features include Central air conditioning, hardwood floors throughout, updated fixtures, smart locks, and new paint. All appliances included! Whole Foods, Target, restaurants, and shops are just down the street! It's turnkey and ready to go!
Listing Details
- Property Type
- Condominium
- Listing#
- 3826701
- Source
- REcolorado (Denver)
- Last Updated
- 01-06-2025 05:26pm
- Status
- Active
- Off Market Date
- 11-30--0001 12:00am
Property Details
- Property Subtype
- Condominium
- Sold Price
- $419,000
- Original Price
- $459,900
- Location
- Denver, CO 80224
- SqFT
- 1286.00
- Year Built
- 1967
- Bedrooms
- 2
- Bathrooms
- 2
- Levels
- One
Map
Property Level and Sizes
- Lot Features
- Breakfast Nook, Ceiling Fan(s), Granite Counters, No Stairs, Open Floorplan, Pantry, Primary Suite, Sauna, Smart Thermostat, Smoke Free
- Common Walls
- End Unit, No One Above, No One Below, 1 Common Wall
Financial Details
- Previous Year Tax
- 2031.00
- Year Tax
- 2023
- Is this property managed by an HOA?
- Yes
- Primary HOA Name
- Three Fountains/LCM
- Primary HOA Phone Number
- 303-221-1117
- Primary HOA Amenities
- Clubhouse, Pool
- Primary HOA Fees Included
- Maintenance Grounds, Maintenance Structure, Recycling, Sewer, Snow Removal, Trash, Water
- Primary HOA Fees
- 600.00
- Primary HOA Fees Frequency
- Monthly
Interior Details
- Interior Features
- Breakfast Nook, Ceiling Fan(s), Granite Counters, No Stairs, Open Floorplan, Pantry, Primary Suite, Sauna, Smart Thermostat, Smoke Free
- Appliances
- Dishwasher, Disposal, Dryer, Microwave, Oven, Range, Range Hood, Refrigerator, Self Cleaning Oven, Washer
- Laundry Features
- In Unit
- Electric
- Central Air
- Flooring
- Wood
- Cooling
- Central Air
- Heating
- Forced Air
- Fireplaces Features
- Dining Room, Family Room, Gas Log
- Utilities
- Cable Available, Electricity Connected, Natural Gas Connected, Phone Connected
Exterior Details
- Water
- Public
- Sewer
- Public Sewer
Garage & Parking
- Parking Features
- Concrete
Exterior Construction
- Roof
- Membrane
- Construction Materials
- Stucco
- Window Features
- Bay Window(s), Skylight(s), Window Coverings
- Security Features
- Carbon Monoxide Detector(s), Security Entrance, Smart Locks, Smoke Detector(s)
- Builder Source
- Public Records
Land Details
- PPA
- 0.00
- Road Frontage Type
- Private Road
- Road Responsibility
- Private Maintained Road
- Road Surface Type
- Paved
- Sewer Fee
- 0.00
Schools
- Elementary School
- Holm
- Middle School
- Hamilton
- High School
- Thomas Jefferson
Walk Score®
Listing Media
- Virtual Tour
- Click here to watch tour
Contact Agent
executed in 2.608 sec.













