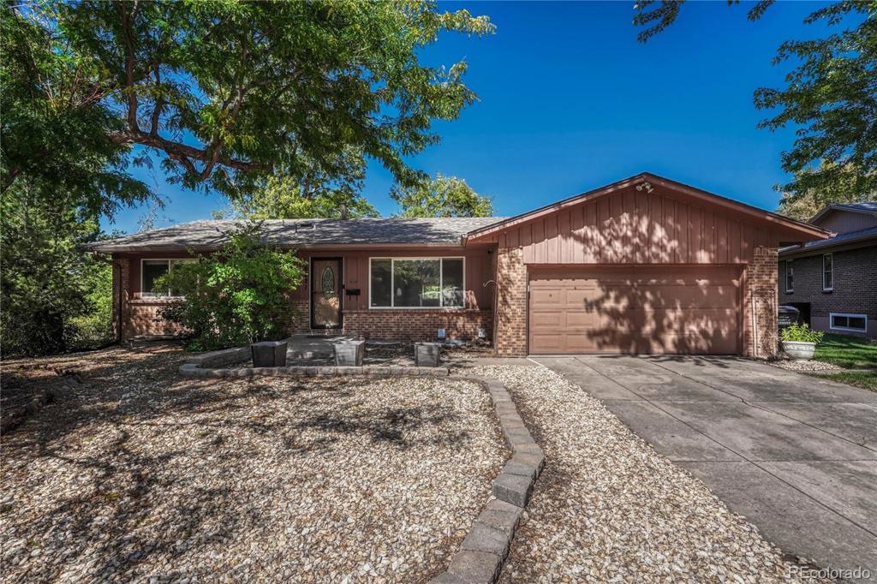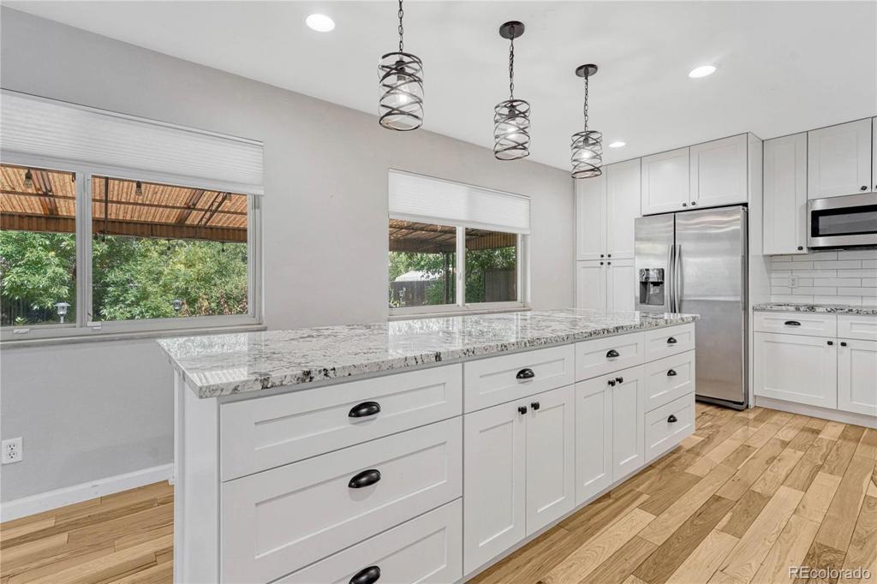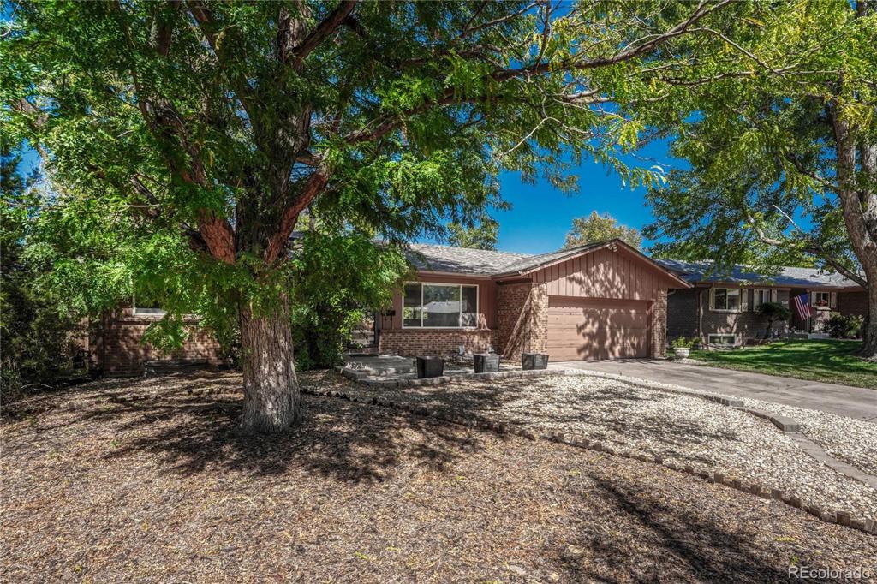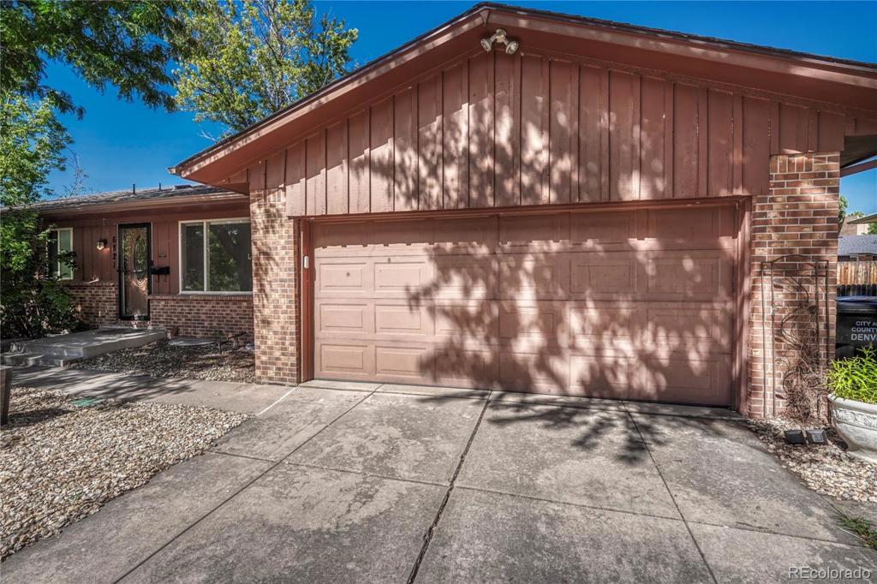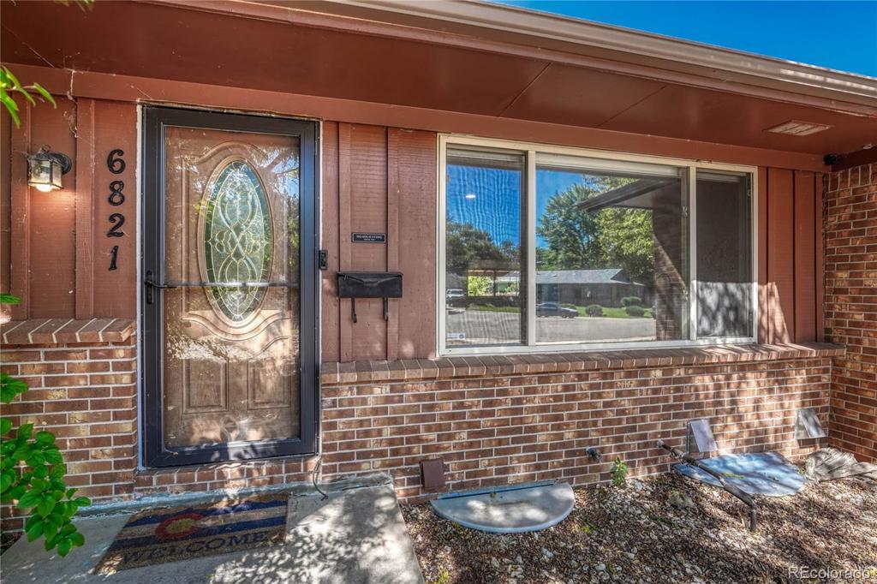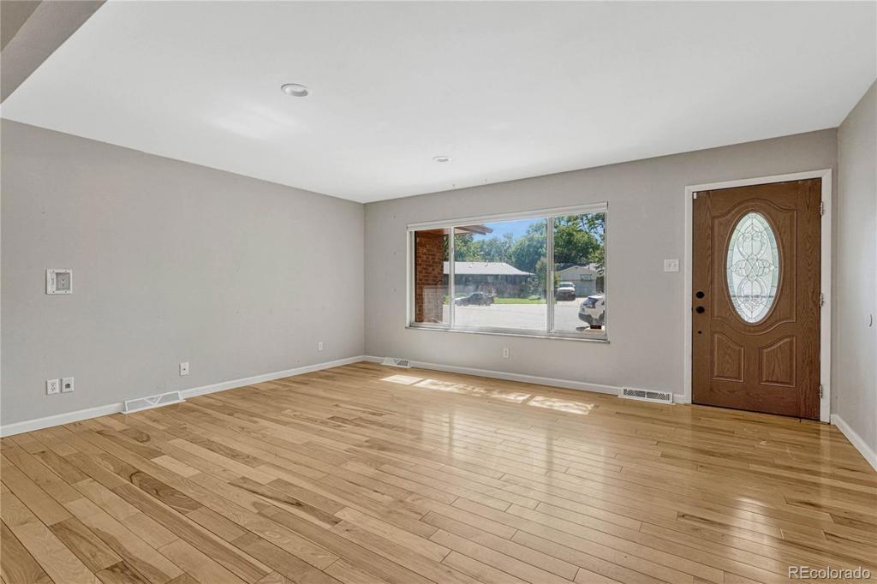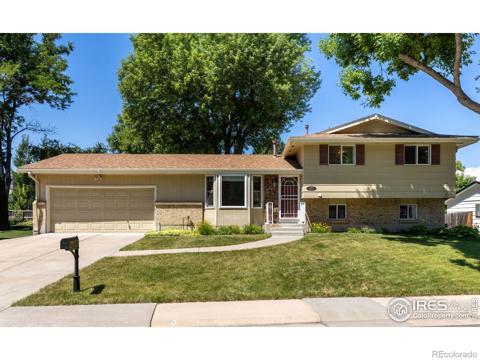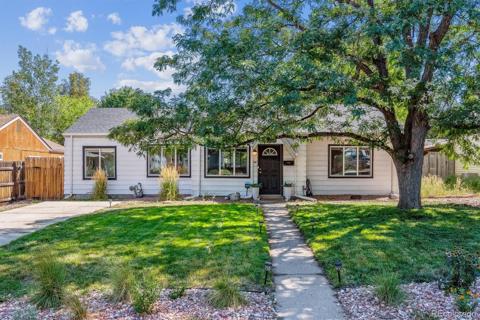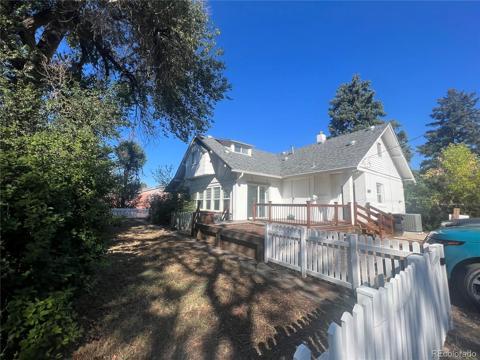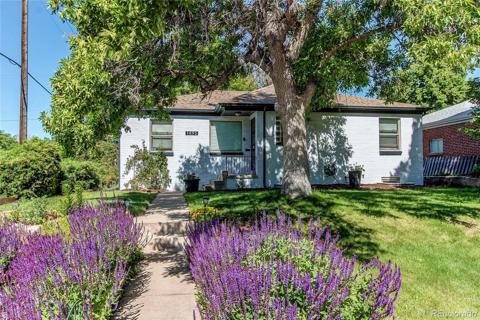6821 E Iliff Place
Denver, CO 80224 — Denver County — Hutchinson Hills NeighborhoodOpen House - Public: Sat Oct 5, 11:00AM-2:00PM
Residential $695,000 Active Listing# 6630301
5 beds 3 baths 2498.00 sqft Lot size: 9990.00 sqft 0.23 acres 1967 build
Property Description
The location of this home is park-like, nestled next to open space, with walking and bike trails and sits at the end of a cul-de-sac!
You will love this home as soon as you walk-in to this large open floor plan! The kitchen has been tastefully updated with a 9ft island, beautiful granite countertops, stainless steel appliances and a subway tile backsplash, modern fixtures and large windows looking out to the backyard bring in lots of natural light. The main floor has two bedrooms, a full updated bathroom, plus the primary suite and an updated en suite. The basement has an additional 2 bedrooms and a full bathroom and a large family room and spacious laundry/utility room. This home has a beautiful backyard with mature trees, rose bushes and a fenced off garden with planter boxes. The furnace and A/C are only a few months old. New water shut-off has been updated This home has easy access to Whole foods, Target, Walmart, and many wonderful restaurants. It has close proximity to the highway system and is centrally located.
Listing Details
- Property Type
- Residential
- Listing#
- 6630301
- Source
- REcolorado (Denver)
- Last Updated
- 10-03-2024 02:48pm
- Status
- Active
- Off Market Date
- 11-30--0001 12:00am
Property Details
- Property Subtype
- Single Family Residence
- Sold Price
- $695,000
- Original Price
- $695,000
- Location
- Denver, CO 80224
- SqFT
- 2498.00
- Year Built
- 1967
- Acres
- 0.23
- Bedrooms
- 5
- Bathrooms
- 3
- Levels
- One
Map
Property Level and Sizes
- SqFt Lot
- 9990.00
- Lot Features
- Ceiling Fan(s), Eat-in Kitchen, Granite Counters, Kitchen Island, Open Floorplan, Primary Suite, Smoke Free
- Lot Size
- 0.23
- Basement
- Full
- Common Walls
- No Common Walls
Financial Details
- Previous Year Tax
- 3394.00
- Year Tax
- 2023
- Primary HOA Fees
- 0.00
Interior Details
- Interior Features
- Ceiling Fan(s), Eat-in Kitchen, Granite Counters, Kitchen Island, Open Floorplan, Primary Suite, Smoke Free
- Electric
- Air Conditioning-Room
- Flooring
- Wood
- Cooling
- Air Conditioning-Room
- Heating
- Forced Air, Natural Gas
Exterior Details
- Water
- Public
- Sewer
- Public Sewer
Garage & Parking
- Parking Features
- Concrete
Exterior Construction
- Roof
- Composition
- Construction Materials
- Brick
- Window Features
- Double Pane Windows, Egress Windows
- Builder Source
- Public Records
Land Details
- PPA
- 0.00
- Road Surface Type
- Paved
- Sewer Fee
- 0.00
Schools
- Elementary School
- Joe Shoemaker
- Middle School
- Hamilton
- High School
- Thomas Jefferson
Walk Score®
Listing Media
- Virtual Tour
- Click here to watch tour
Contact Agent
executed in 3.003 sec.




