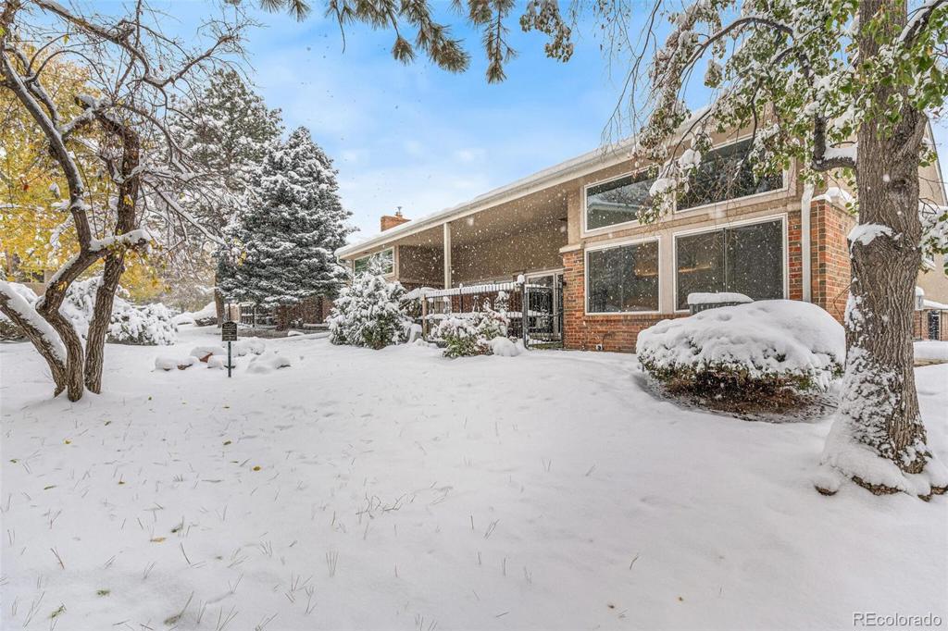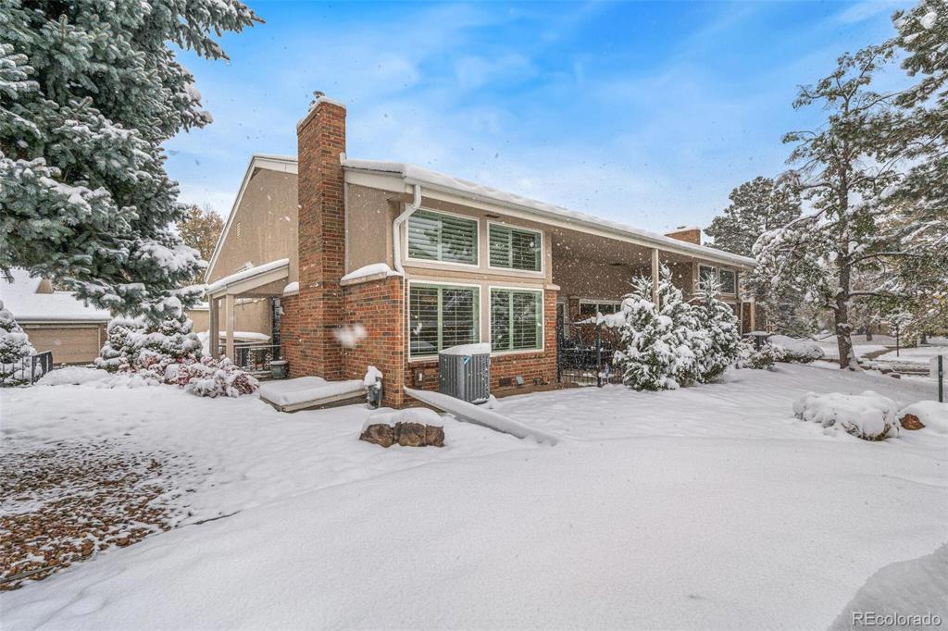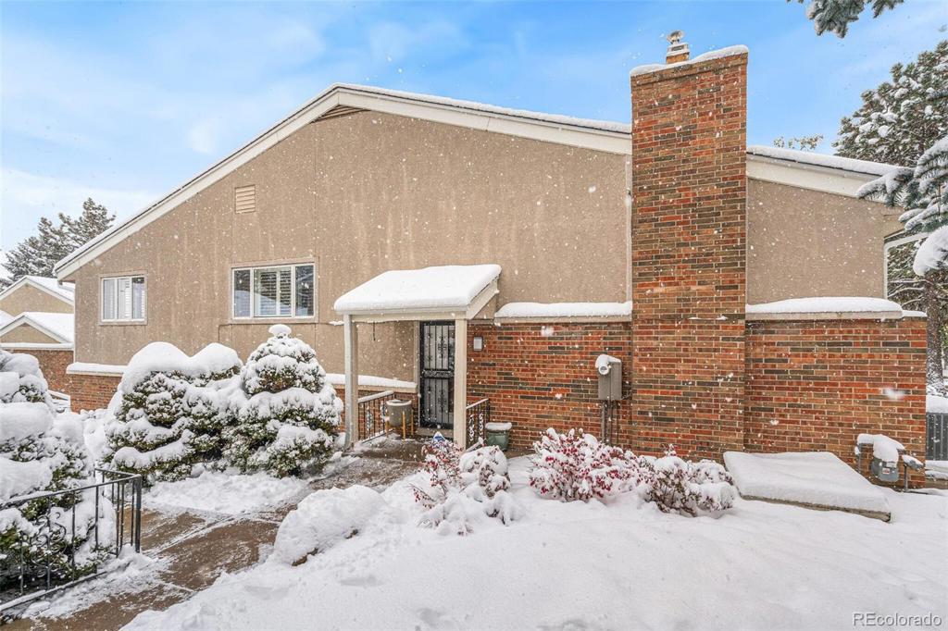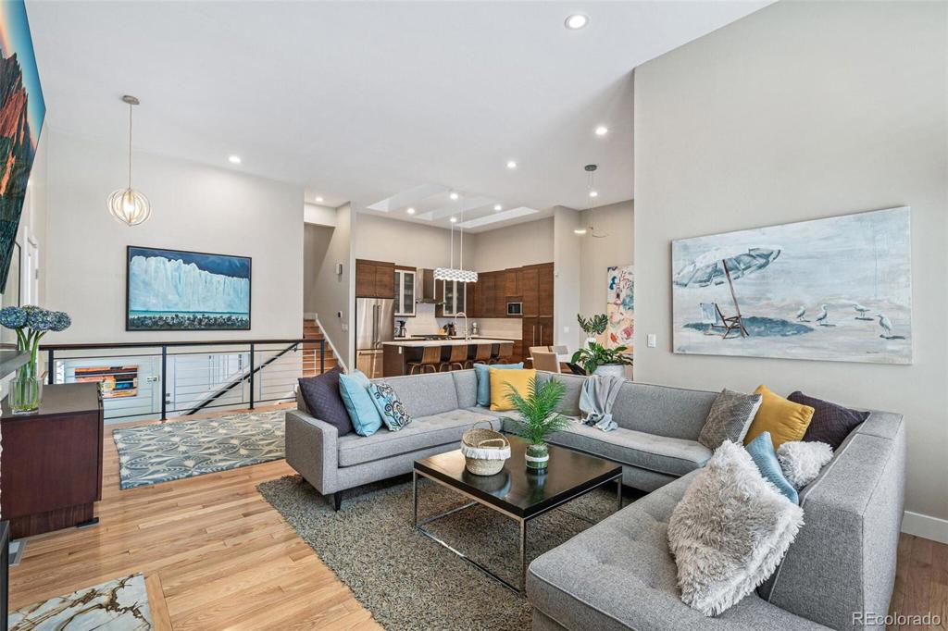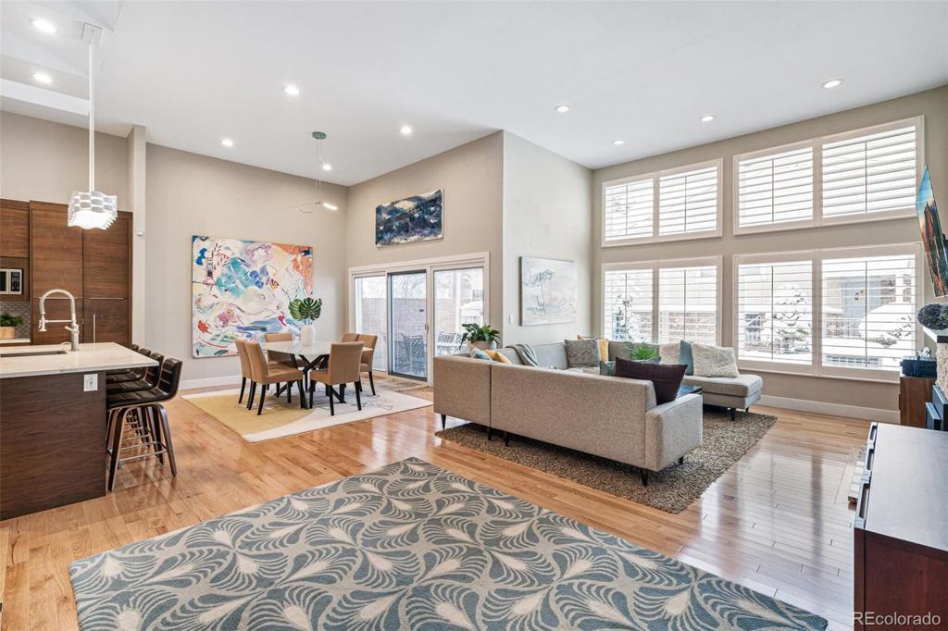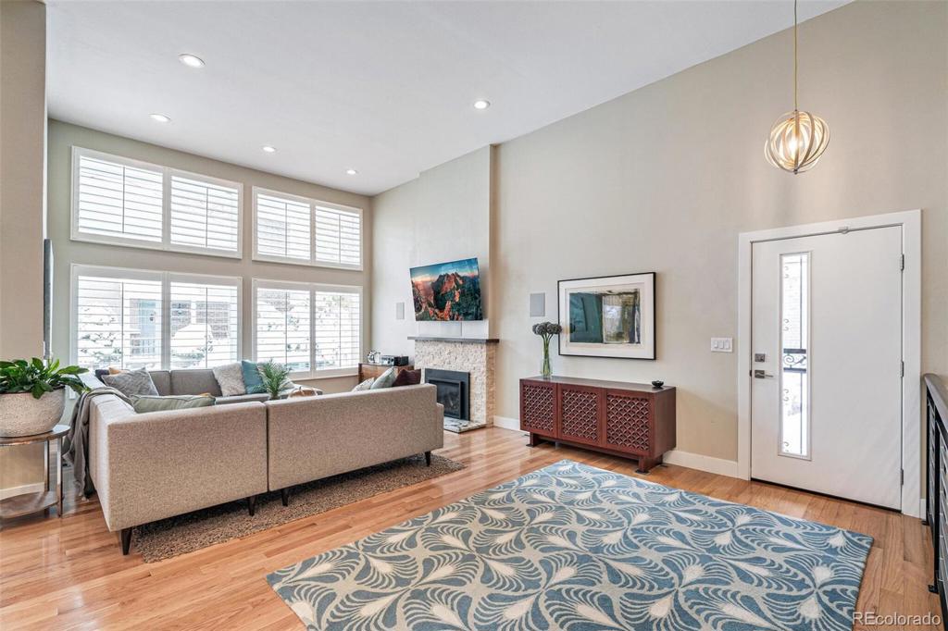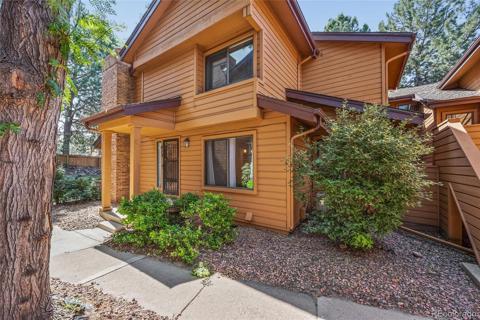6967 E Girard Avenue #1
Denver, CO 80224 — Denver County — Hampden Heights NeighborhoodTownhome $649,000 Active Listing# 2219169
3 beds 2 baths 1825.00 sqft 1971 build
Property Description
Welcome to this stunning, high-end remodeled townhome near the Denver Tech Center, offering both style and convenience! Meticulously updated down to the studs, this home features brand-new light fixtures, beautiful flooring, high-end appliances, sleek countertops, and custom Walnut cabinetry, giving it a fresh and modern feel. Plantation shutters adorn every window, and windows and doors have been replaced to ensure maximum energy efficiency and aesthetic appeal. Notice all of the wonderful natural light as well as recess and custom light fixtures. Enjoy the outdoors on your private South Facing patio that is plumbed for a gas grill, perfect for relaxing or entertaining, and take advantage of the oversized garage for extra storage. Surprising amount of storage in this home, with Primary Bedroom closet having a hidden walk in space! Primary bedroom closet has Elfa Storage Systems. Mechanicals have all been replaced and an attic fan added for maximum air movement. Nestled in a secluded community with access to a refreshing pool, this home combines tranquility with easy highway access, making commuting a breeze. This townhome is the perfect blend of luxury and practicality in an unbeatable location!
Listing Details
- Property Type
- Townhome
- Listing#
- 2219169
- Source
- REcolorado (Denver)
- Last Updated
- 01-02-2025 11:29pm
- Status
- Active
- Off Market Date
- 11-30--0001 12:00am
Property Details
- Property Subtype
- Townhouse
- Sold Price
- $649,000
- Original Price
- $679,000
- Location
- Denver, CO 80224
- SqFT
- 1825.00
- Year Built
- 1971
- Bedrooms
- 3
- Bathrooms
- 2
- Levels
- Multi/Split
Map
Property Level and Sizes
- Lot Features
- Ceiling Fan(s), Eat-in Kitchen, Granite Counters, High Ceilings, Kitchen Island, Pantry, Quartz Counters
- Foundation Details
- Slab
- Common Walls
- 1 Common Wall
Financial Details
- Previous Year Tax
- 2232.00
- Year Tax
- 2023
- Is this property managed by an HOA?
- Yes
- Primary HOA Name
- LCM Management
- Primary HOA Phone Number
- 303-221-1117
- Primary HOA Amenities
- Business Center, Fitness Center, Garden Area, Parking, Pool
- Primary HOA Fees Included
- Reserves, Insurance, Maintenance Grounds, Recycling, Sewer, Snow Removal, Trash, Water
- Primary HOA Fees
- 600.00
- Primary HOA Fees Frequency
- Monthly
Interior Details
- Interior Features
- Ceiling Fan(s), Eat-in Kitchen, Granite Counters, High Ceilings, Kitchen Island, Pantry, Quartz Counters
- Appliances
- Dishwasher, Disposal, Microwave, Oven, Range
- Laundry Features
- In Unit
- Electric
- Central Air
- Flooring
- Wood
- Cooling
- Central Air
- Heating
- Forced Air, Natural Gas
- Fireplaces Features
- Gas
- Utilities
- Cable Available, Electricity Connected, Natural Gas Connected
Exterior Details
- Features
- Gas Grill
- Water
- Public
- Sewer
- Public Sewer
Garage & Parking
- Parking Features
- Dry Walled, Finished, Lighted, Oversized, Storage
Exterior Construction
- Roof
- Composition
- Construction Materials
- Block, Stucco
- Exterior Features
- Gas Grill
- Window Features
- Window Coverings
- Security Features
- Security System
- Builder Source
- Public Records
Land Details
- PPA
- 0.00
- Road Frontage Type
- Private Road
- Road Responsibility
- Private Maintained Road
- Road Surface Type
- Paved
- Sewer Fee
- 0.00
Schools
- Elementary School
- Joe Shoemaker
- Middle School
- Hamilton
- High School
- Thomas Jefferson
Walk Score®
Listing Media
- Virtual Tour
- Click here to watch tour
Contact Agent
executed in 2.606 sec.




