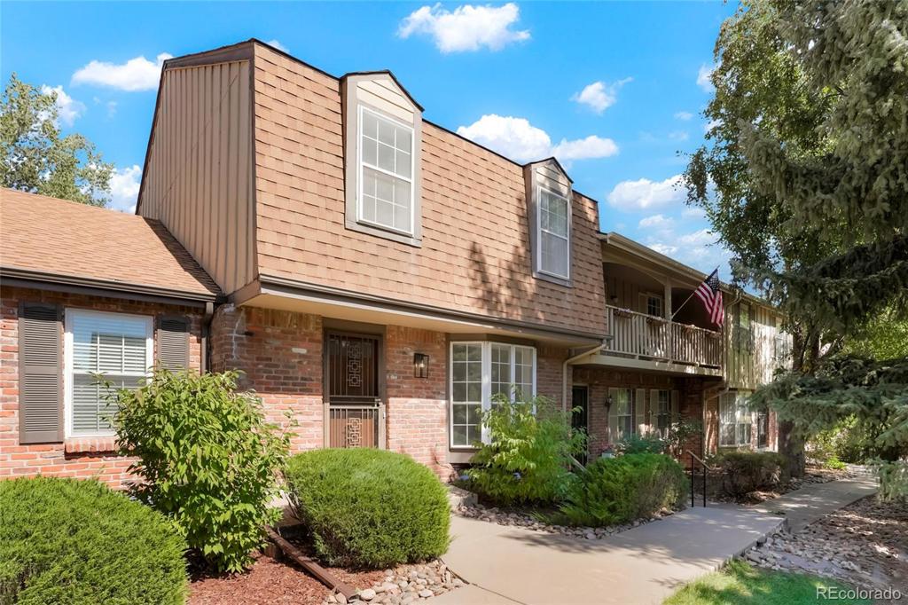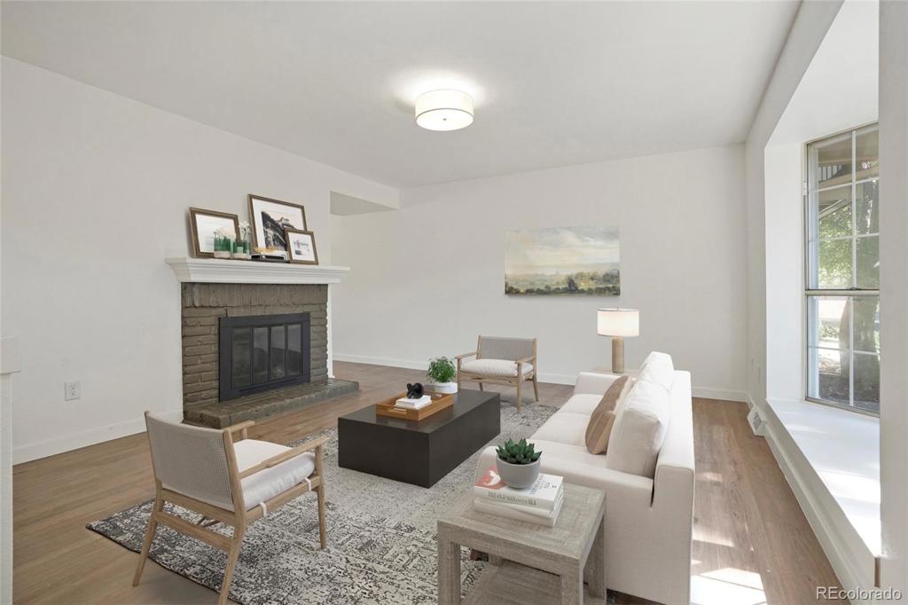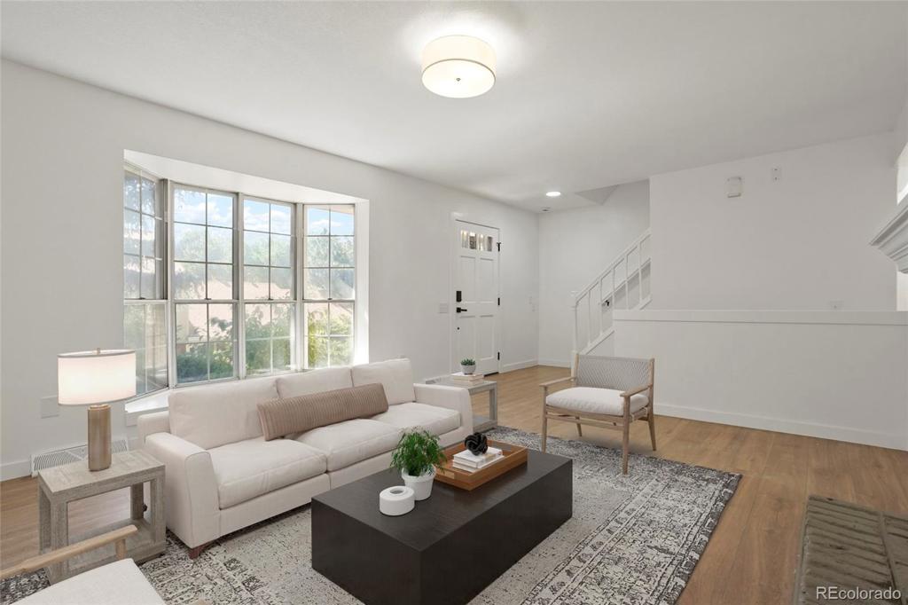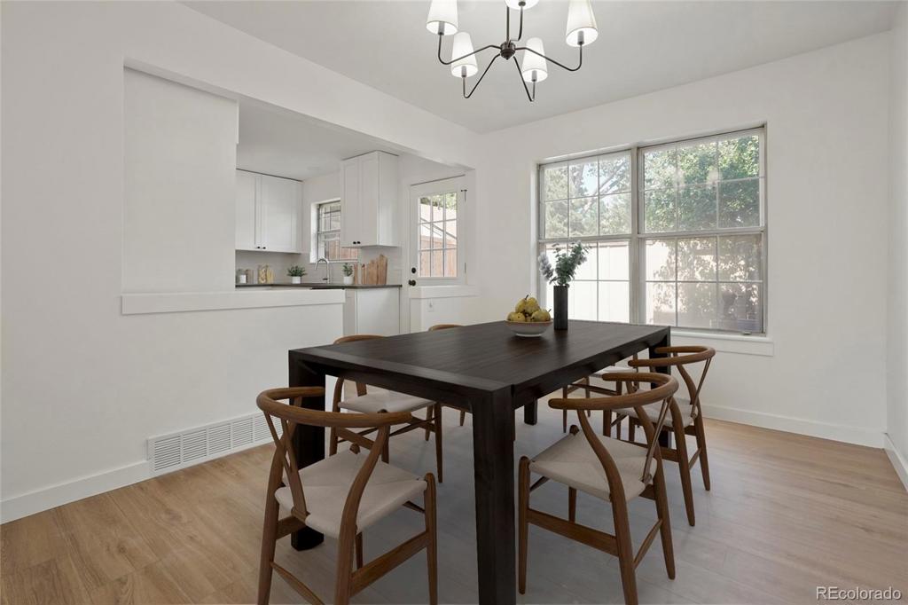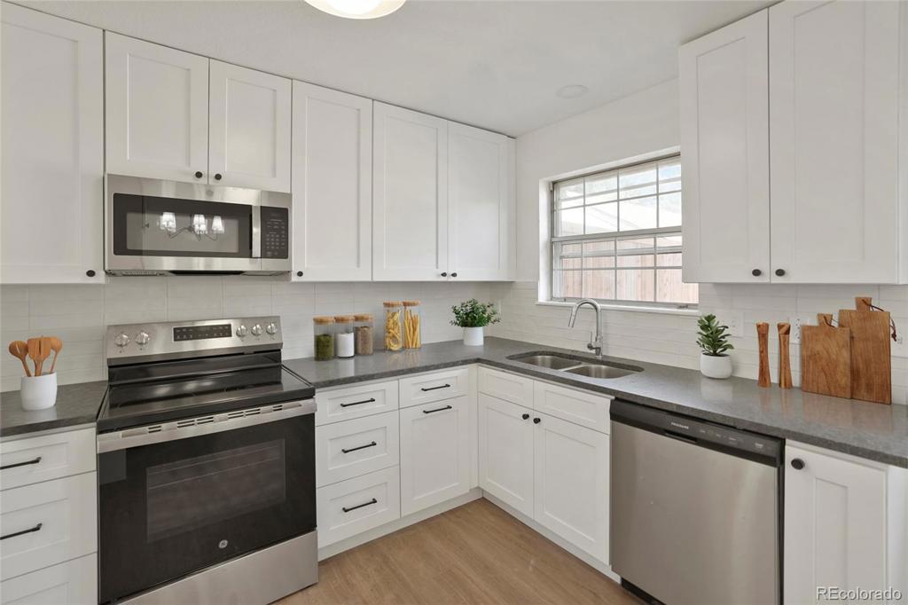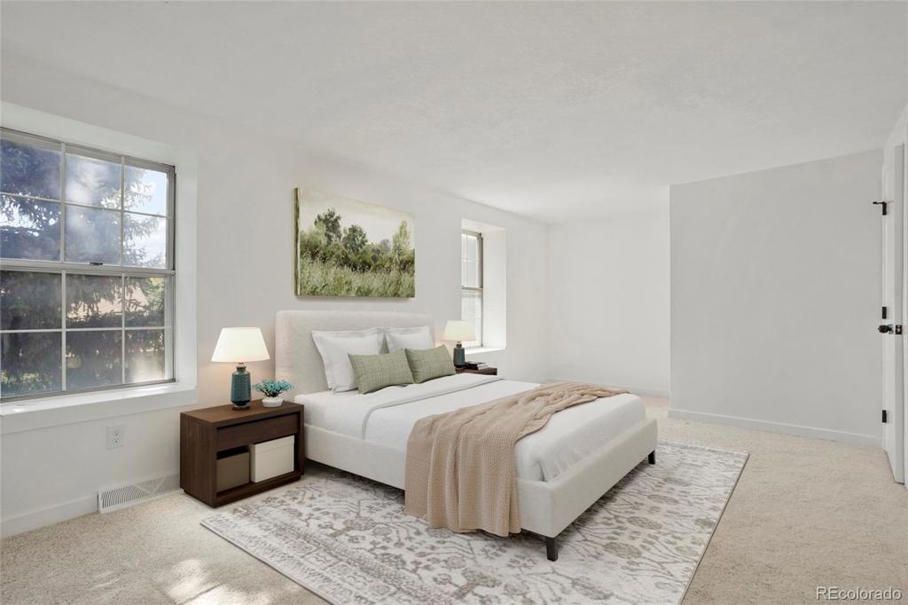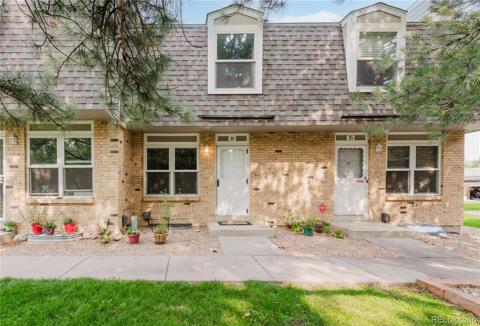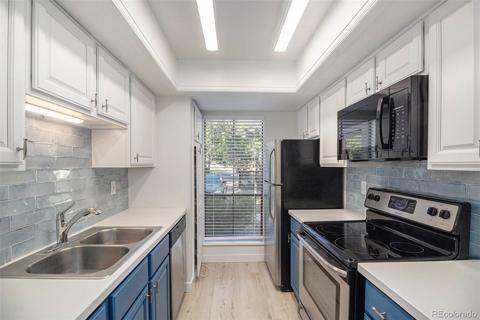7101 West Yale Avenue #3402
Denver, CO 80227 — Denver County — The Village NeighborhoodCondominium $520,000 Active Listing# 5432389
3 beds 3 baths 2002.00 sqft 1978 build
Property Description
This spacious townhome is ideally located within the complex, featuring an inviting living space with bay windows that create a perfect setting for relaxation and entertaining. The updated kitchen is a chef's dream, boasting new soft-close cabinets, modern fixtures, stylish lighting, a new sink, pantry, and sleek appliances. Enjoy meals in the dining area, which is perfect for gatherings.
The large primary bedroom includes an ensuite with a 3/4 bath, while additional bedrooms offer ample space, ideal for guests or home offices. The newly carpeted and painted basement provides a cozy family room along with generous storage options.
Step outside to your large private patio, perfect for outdoor living and entertaining. The home also includes a convenient two-car garage for vehicles or extra storage. The tranquil Village neighborhood offers great amenities, including tennis courts and a refreshing pool, all while being close to parks, shopping, golf, biking, and trails.
Listing Details
- Property Type
- Condominium
- Listing#
- 5432389
- Source
- REcolorado (Denver)
- Last Updated
- 10-03-2024 12:05am
- Status
- Active
- Off Market Date
- 11-30--0001 12:00am
Property Details
- Property Subtype
- Condominium
- Sold Price
- $520,000
- Original Price
- $520,000
- Location
- Denver, CO 80227
- SqFT
- 2002.00
- Year Built
- 1978
- Bedrooms
- 3
- Bathrooms
- 3
- Levels
- Two
Map
Property Level and Sizes
- Lot Features
- Pantry, Primary Suite, Quartz Counters
- Basement
- Full
- Common Walls
- 2+ Common Walls
Financial Details
- Previous Year Tax
- 1923.00
- Year Tax
- 2023
- Is this property managed by an HOA?
- Yes
- Primary HOA Name
- LCM Property Mgt.
- Primary HOA Phone Number
- 303-221-1117
- Primary HOA Amenities
- Pool, Tennis Court(s)
- Primary HOA Fees Included
- Insurance, Irrigation, Maintenance Grounds, Road Maintenance, Snow Removal
- Primary HOA Fees
- 346.00
- Primary HOA Fees Frequency
- Monthly
Interior Details
- Interior Features
- Pantry, Primary Suite, Quartz Counters
- Appliances
- Dishwasher, Microwave, Oven, Range
- Electric
- Central Air
- Flooring
- Carpet, Tile, Vinyl
- Cooling
- Central Air
- Heating
- Forced Air
- Fireplaces Features
- Living Room
- Utilities
- Cable Available, Electricity Available
Exterior Details
- Water
- Public
- Sewer
- Public Sewer
Garage & Parking
Exterior Construction
- Roof
- Composition
- Construction Materials
- Frame
- Window Features
- Bay Window(s)
- Builder Source
- Public Records
Land Details
- PPA
- 0.00
- Sewer Fee
- 0.00
Schools
- Elementary School
- Traylor Academy
- Middle School
- Strive Federal
- High School
- John F. Kennedy
Walk Score®
Contact Agent
executed in 7.446 sec.




