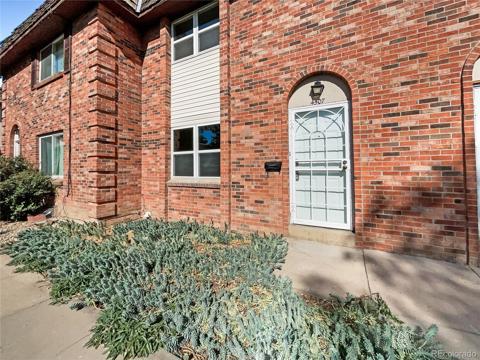8065 W Eastman Place #6-303
Denver, CO 80227 — Jefferson County — Westgate Plaza NeighborhoodCondominium $339,500 Active Listing# 7730854
2 beds 2 baths 974.00 sqft 1998 build
Property Description
Penthouse Light. Mountain Proximity. Everyday Ease.
Step into sun-filled comfort in this top-floor 2-bedroom, 2-bath condo with vaulted ceilings and south-facing windows that flood the space with natural light. Whether you're sipping coffee on the private balcony or hosting friends in the open living area, this home makes every moment feel elevated.
The kitchen is sleek and functional with stainless steel appliances, and with in-unit laundry and a detached garage, convenience is built in.
Minutes from Bear Creek trails, Red Rocks concerts, and weekend hikes, this location connects you to both nature and the city—with Hampden and I-70 just around the corner.
Move-in ready with modern updates, this is low-maintenance living that lets you focus on what matters most: lifestyle.
Come see it in person—and feel the difference light and layout can make.
Listing Details
- Property Type
- Condominium
- Listing#
- 7730854
- Source
- REcolorado (Denver)
- Last Updated
- 03-26-2025 12:17am
- Status
- Active
- Off Market Date
- 11-30--0001 12:00am
Property Details
- Property Subtype
- Condominium
- Sold Price
- $339,500
- Original Price
- $385,000
- Location
- Denver, CO 80227
- SqFT
- 974.00
- Year Built
- 1998
- Bedrooms
- 2
- Bathrooms
- 2
- Levels
- One
Map
Property Level and Sizes
- Lot Features
- Ceiling Fan(s), Laminate Counters, No Stairs, Primary Suite, Vaulted Ceiling(s), Walk-In Closet(s)
- Common Walls
- No One Above
Financial Details
- Previous Year Tax
- 1826.00
- Year Tax
- 2023
- Is this property managed by an HOA?
- Yes
- Primary HOA Name
- Westgate Plaza West Condominium Association
- Primary HOA Phone Number
- (303) 468-3727
- Primary HOA Amenities
- Garden Area, Parking
- Primary HOA Fees Included
- Insurance, Maintenance Grounds, Maintenance Structure, Recycling, Sewer, Snow Removal, Trash, Water
- Primary HOA Fees
- 430.00
- Primary HOA Fees Frequency
- Monthly
Interior Details
- Interior Features
- Ceiling Fan(s), Laminate Counters, No Stairs, Primary Suite, Vaulted Ceiling(s), Walk-In Closet(s)
- Appliances
- Dishwasher, Dryer, Microwave, Range, Refrigerator, Washer
- Electric
- Central Air
- Flooring
- Carpet, Laminate
- Cooling
- Central Air
- Heating
- Forced Air
- Fireplaces Features
- Living Room
- Utilities
- Cable Available, Electricity Connected, Natural Gas Connected
Exterior Details
- Features
- Balcony
- Water
- Public
- Sewer
- Community Sewer
Garage & Parking
Exterior Construction
- Roof
- Composition
- Construction Materials
- Frame, Wood Siding
- Exterior Features
- Balcony
- Window Features
- Window Coverings
- Security Features
- Carbon Monoxide Detector(s), Smoke Detector(s)
- Builder Source
- Public Records
Land Details
- PPA
- 0.00
- Sewer Fee
- 0.00
Schools
- Elementary School
- Westgate
- Middle School
- Carmody
- High School
- Bear Creek
Walk Score®
Contact Agent
executed in 0.519 sec.




)
)
)
)
)
)



