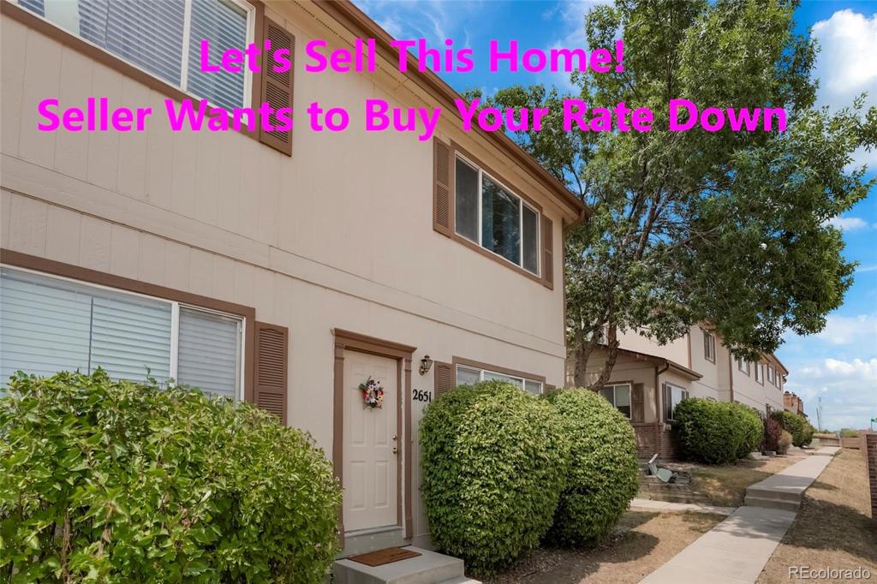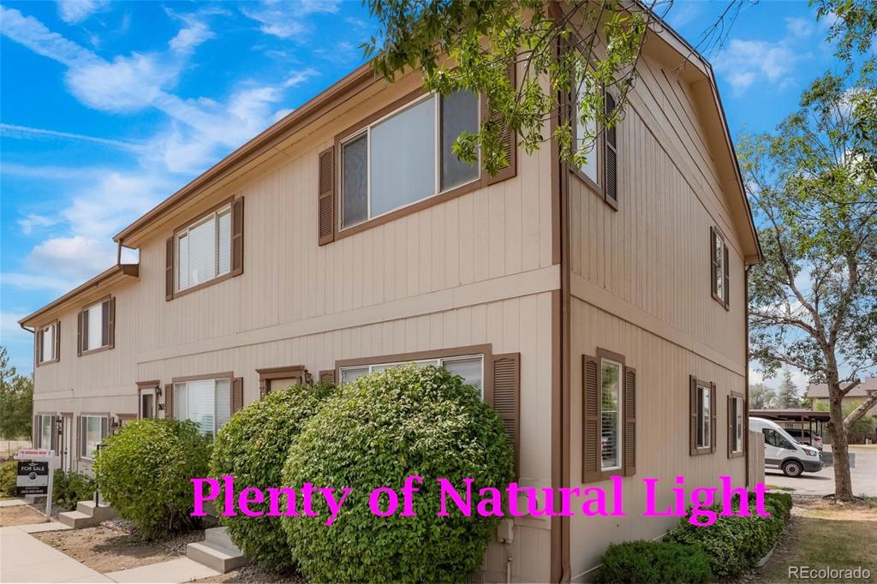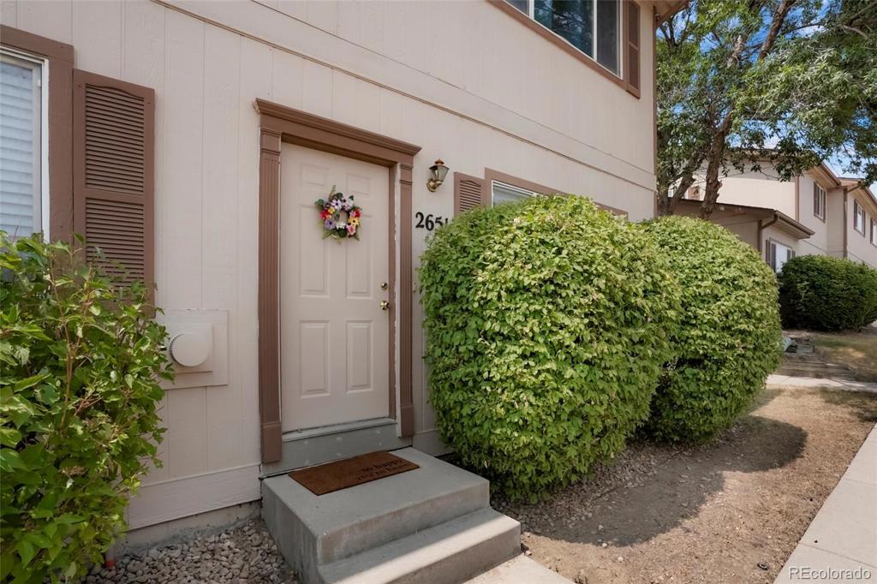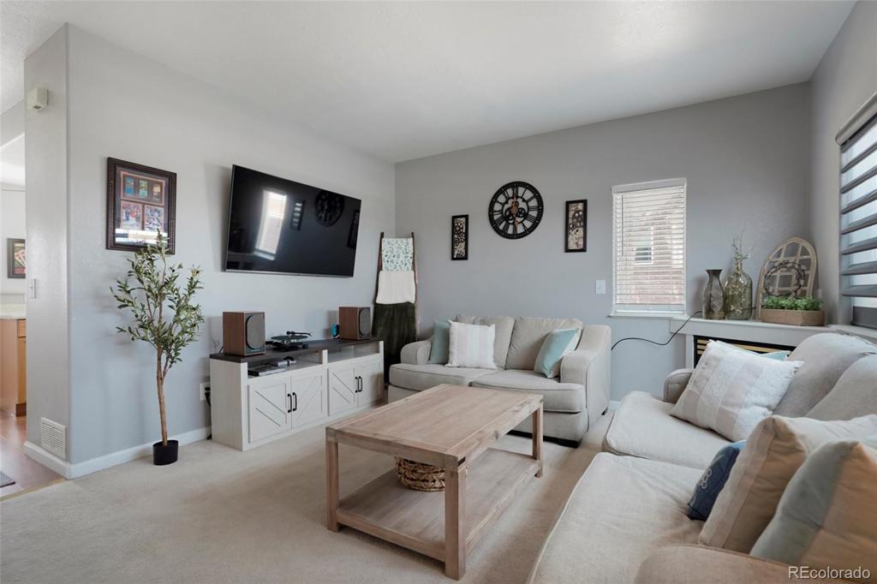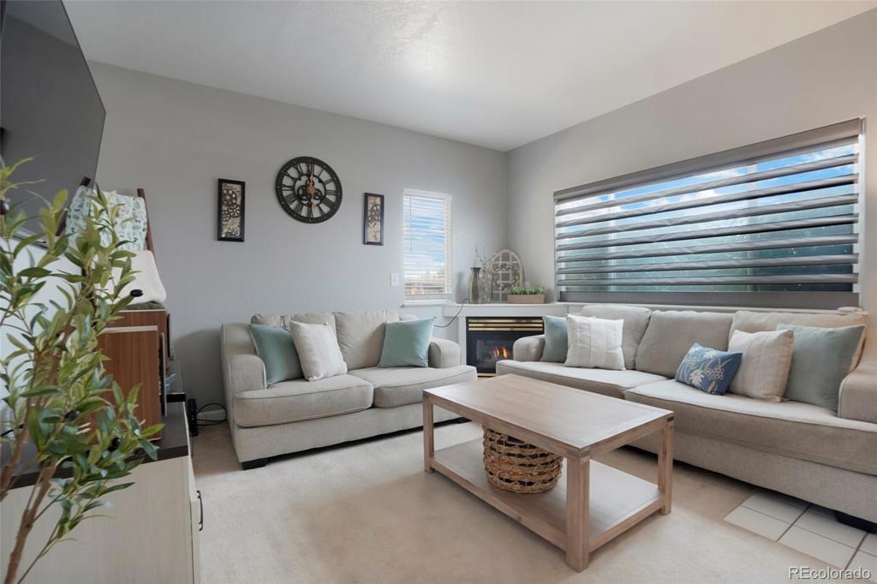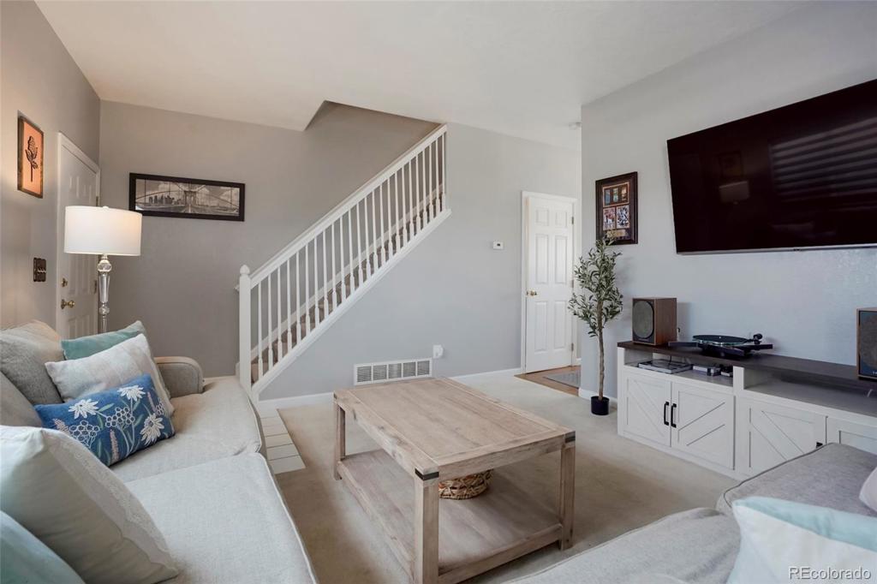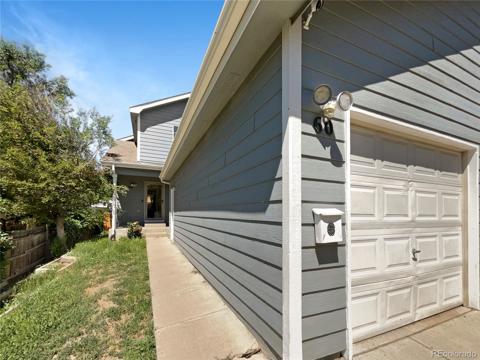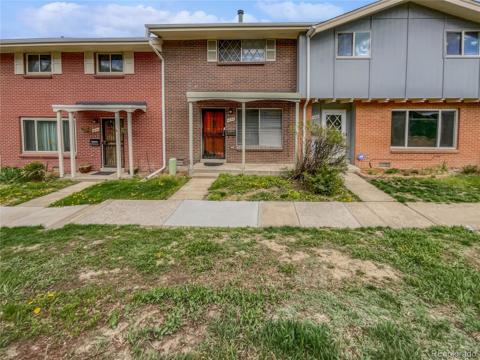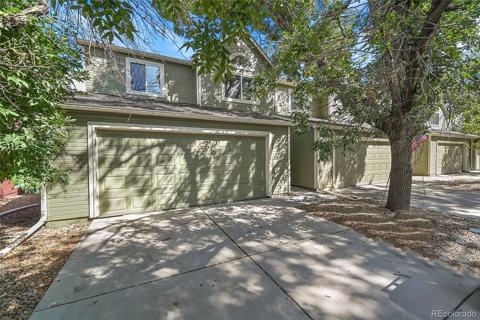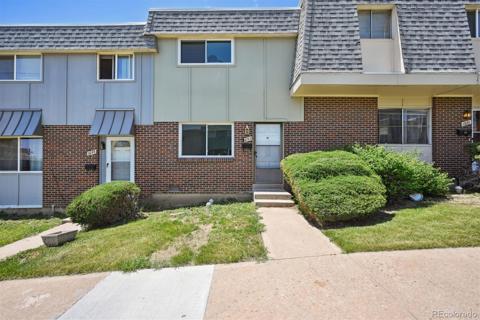2651 Devonshire Court
Denver, CO 80229 — Adams County — Devonshire Square NeighborhoodTownhome $307,500 Active Listing# 2881383
2 beds 3 baths 1116.00 sqft Lot size: 936.00 sqft 0.02 acres 1997 build
Property Description
You want cute and affordable, here is a corner lot, 2-story townhome with 2beds, 3bathrooms, designated parking and close to amenities and highways. Your new townhome has a spacious living area with fireplace, open kitchen with dining area and a private, fenced patio. Upstairs you have 2 bedrooms both with private bathrooms and you can focus on getting your steps elsewhere, because laundry is up! Such a great convenience. This townhome was built 20yrs later than other buildings in same neighborhood, so it boasts some newer features compared to others. This is a perfect North Denver location, nestled right in the middle of access to both I-25 and Hwy 76. Many schools are in walking distance from your new home, plus plenty of other amenities. Don't miss this great townhome that's priced well and proves it's still better to own and have a place that's yours.
Listing Details
- Property Type
- Townhome
- Listing#
- 2881383
- Source
- REcolorado (Denver)
- Last Updated
- 11-15-2024 10:05pm
- Status
- Active
- Off Market Date
- 11-30--0001 12:00am
Property Details
- Property Subtype
- Townhouse
- Sold Price
- $307,500
- Original Price
- $307,500
- Location
- Denver, CO 80229
- SqFT
- 1116.00
- Year Built
- 1997
- Acres
- 0.02
- Bedrooms
- 2
- Bathrooms
- 3
- Levels
- Two
Map
Property Level and Sizes
- SqFt Lot
- 936.00
- Lot Features
- Breakfast Nook, Ceiling Fan(s), Eat-in Kitchen, Pantry
- Lot Size
- 0.02
- Common Walls
- 1 Common Wall
Financial Details
- Previous Year Tax
- 1963.00
- Year Tax
- 2023
- Is this property managed by an HOA?
- Yes
- Primary HOA Name
- 4 Seasons
- Primary HOA Phone Number
- 303.952.4004
- Primary HOA Fees Included
- Maintenance Grounds, Sewer, Snow Removal, Trash, Water
- Primary HOA Fees
- 465.00
- Primary HOA Fees Frequency
- Monthly
Interior Details
- Interior Features
- Breakfast Nook, Ceiling Fan(s), Eat-in Kitchen, Pantry
- Appliances
- Cooktop, Dishwasher, Disposal, Dryer, Microwave, Oven, Refrigerator, Washer
- Electric
- Central Air
- Flooring
- Carpet, Laminate
- Cooling
- Central Air
- Heating
- Forced Air
- Fireplaces Features
- Family Room
- Utilities
- Cable Available, Electricity Available
Exterior Details
- Sewer
- Public Sewer
Garage & Parking
Exterior Construction
- Roof
- Composition
- Construction Materials
- Brick, Frame
- Builder Source
- Public Records
Land Details
- PPA
- 0.00
- Sewer Fee
- 0.00
Schools
- Elementary School
- Monterey K-8
- Middle School
- Monterey K-8
- High School
- Academy
Walk Score®
Contact Agent
executed in 5.281 sec.




