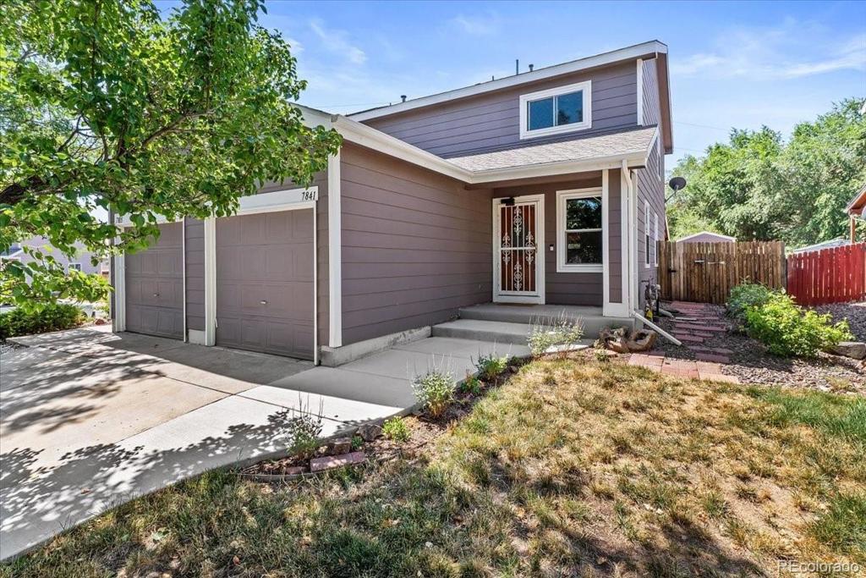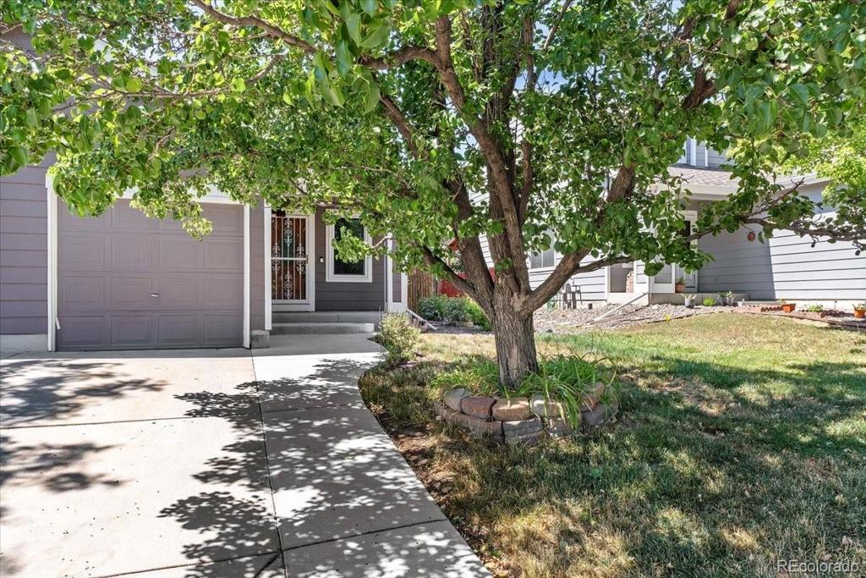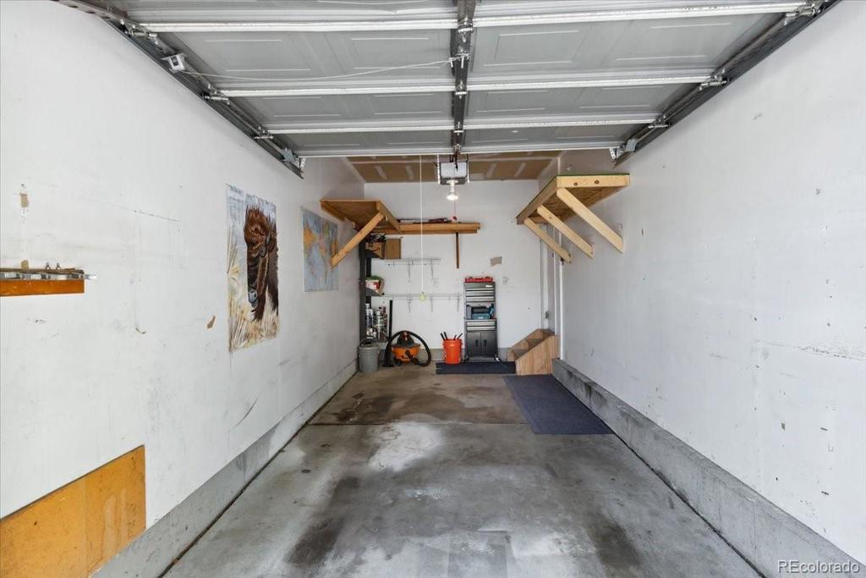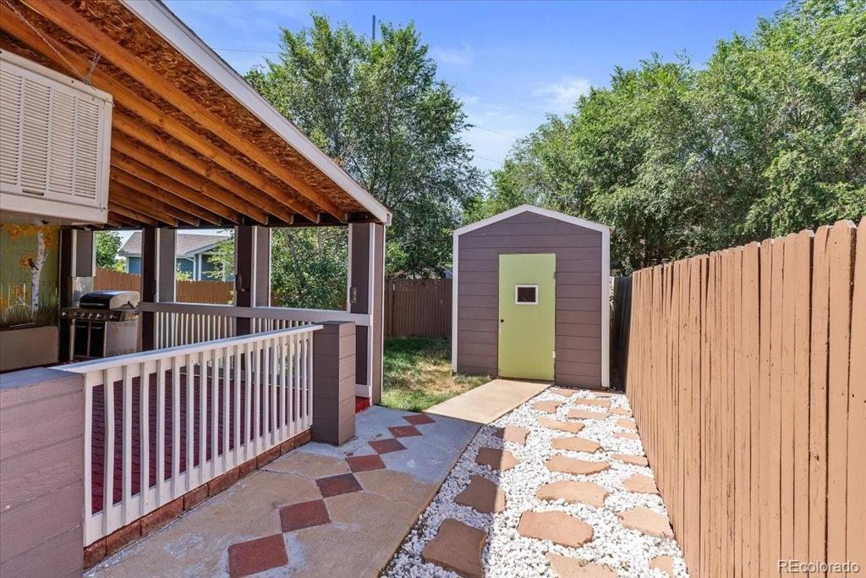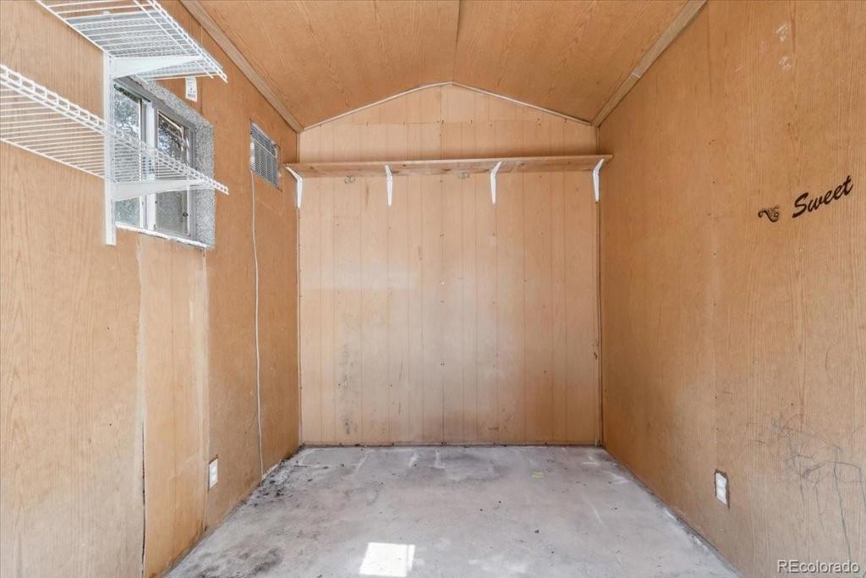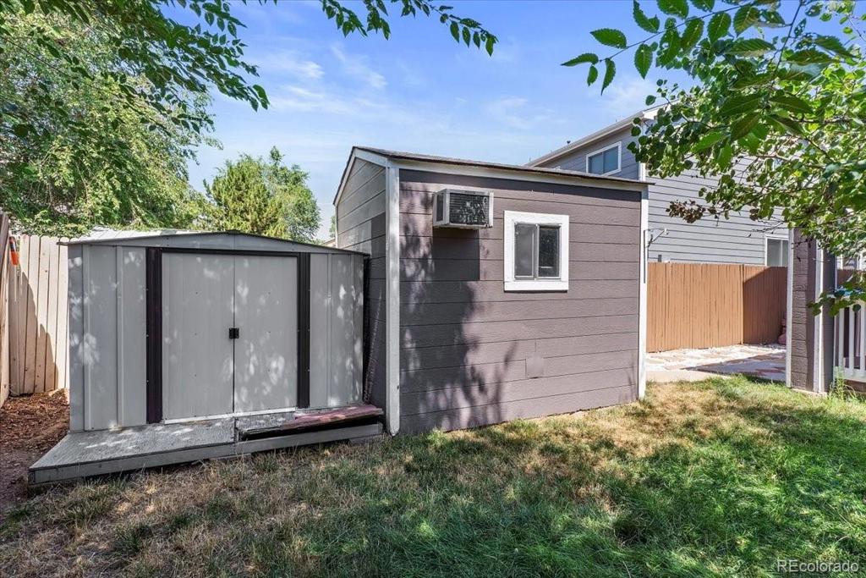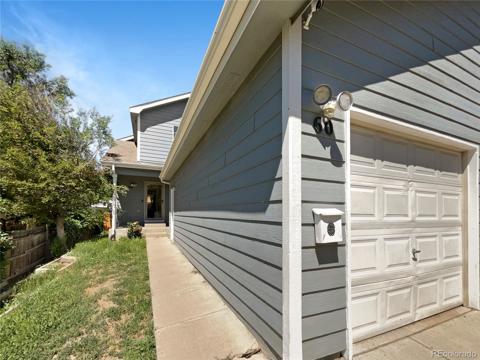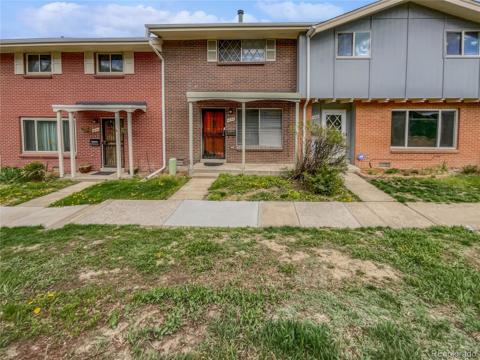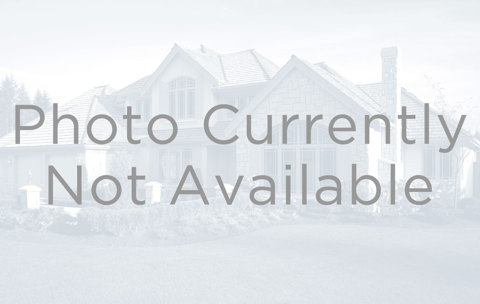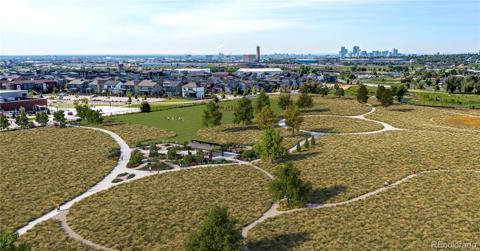7841 Ogden Court
Denver, CO 80229 — Adams County — High Point Village NeighborhoodTownhome $399,000 Active Listing# 2106069
2 beds 3 baths 1240.00 sqft Lot size: 3310.00 sqft 0.08 acres 1999 build
Property Description
If you have been looking for the perfect townhouse, this just might be the one for you. Located just 15 minutes North from Downtown Denver and less than 5 minutes from major highways; you can’t ask for a better commute. The home features a newer installed concrete walkway that goes into the backyard. One car garage with storage, and the driveway is suited to fit a large SUV or work van. This is the only home in the neighborhood that has sold recently that has a covered patio, so you can enjoy time outside during any season and truly enjoy it. The inside also features a completely remodeled living and dining area, fresh paint and a Kitchen that will allow you to hosts your guests without any issues. This townhouse also has a bathroom on the main level so there’s no need to go upstairs to take care of business. Something unique about this home that you will love is that of the owners is an Art teacher and she meticulously painted both bedrooms, the primary bedroom features a Mountain painting that is gorgeous! The primary bathroom is also a custom Koehler selection; this home is equipped with everything that you need. Come Check it out before its gone!
Listing Details
- Property Type
- Townhome
- Listing#
- 2106069
- Source
- REcolorado (Denver)
- Last Updated
- 10-03-2024 11:17pm
- Status
- Active
- Off Market Date
- 11-30--0001 12:00am
Property Details
- Property Subtype
- Townhouse
- Sold Price
- $399,000
- Original Price
- $409,000
- Location
- Denver, CO 80229
- SqFT
- 1240.00
- Year Built
- 1999
- Acres
- 0.08
- Bedrooms
- 2
- Bathrooms
- 3
- Levels
- Two
Map
Property Level and Sizes
- SqFt Lot
- 3310.00
- Lot Features
- Eat-in Kitchen, High Speed Internet, Laminate Counters, Open Floorplan
- Lot Size
- 0.08
- Basement
- Crawl Space
- Common Walls
- 1 Common Wall
Financial Details
- Previous Year Tax
- 2129.00
- Year Tax
- 2023
- Is this property managed by an HOA?
- Yes
- Primary HOA Name
- LCM
- Primary HOA Phone Number
- 303-221-1117
- Primary HOA Fees Included
- Maintenance Grounds, Maintenance Structure, Recycling, Trash
- Primary HOA Fees
- 242.00
- Primary HOA Fees Frequency
- Monthly
Interior Details
- Interior Features
- Eat-in Kitchen, High Speed Internet, Laminate Counters, Open Floorplan
- Appliances
- Cooktop, Dishwasher, Dryer, Microwave, Oven, Range, Refrigerator, Washer
- Electric
- Evaporative Cooling
- Flooring
- Carpet, Tile, Vinyl
- Cooling
- Evaporative Cooling
- Heating
- Forced Air
- Utilities
- Cable Available, Electricity Available
Exterior Details
- Features
- Barbecue, Private Yard
- Water
- Public
- Sewer
- Public Sewer
Garage & Parking
- Parking Features
- Concrete, Lighted, Storage
Exterior Construction
- Roof
- Architecural Shingle
- Construction Materials
- Frame, Wood Siding
- Exterior Features
- Barbecue, Private Yard
- Security Features
- Secured Garage/Parking, Video Doorbell
- Builder Source
- Public Records
Land Details
- PPA
- 0.00
- Road Frontage Type
- Public
- Road Responsibility
- Public Maintained Road
- Road Surface Type
- Paved
- Sewer Fee
- 0.00
Schools
- Elementary School
- Coronado Hills
- Middle School
- Thornton
- High School
- Thornton
Walk Score®
Listing Media
- Virtual Tour
- Click here to watch tour
Contact Agent
executed in 2.308 sec.




