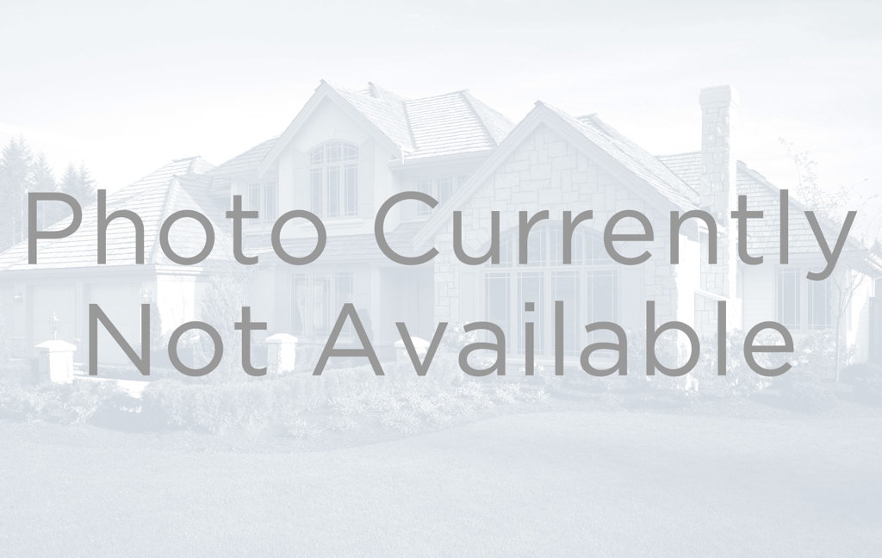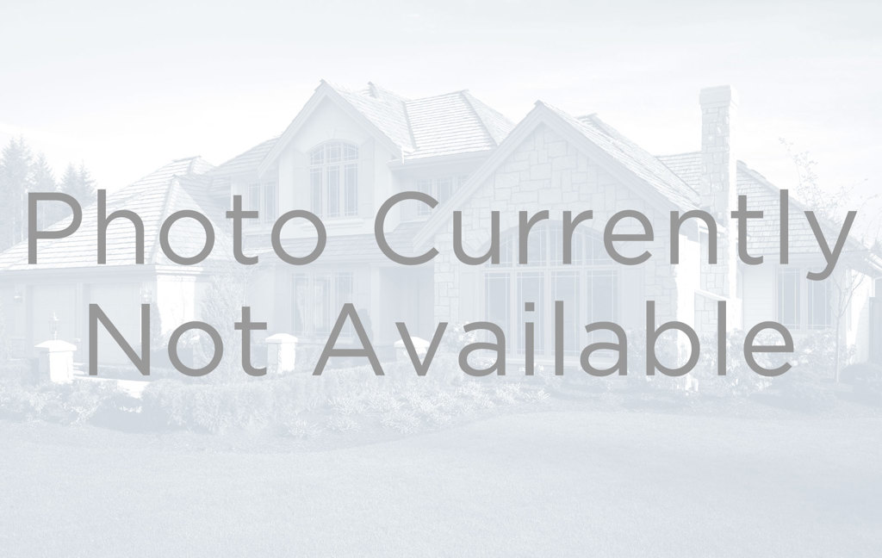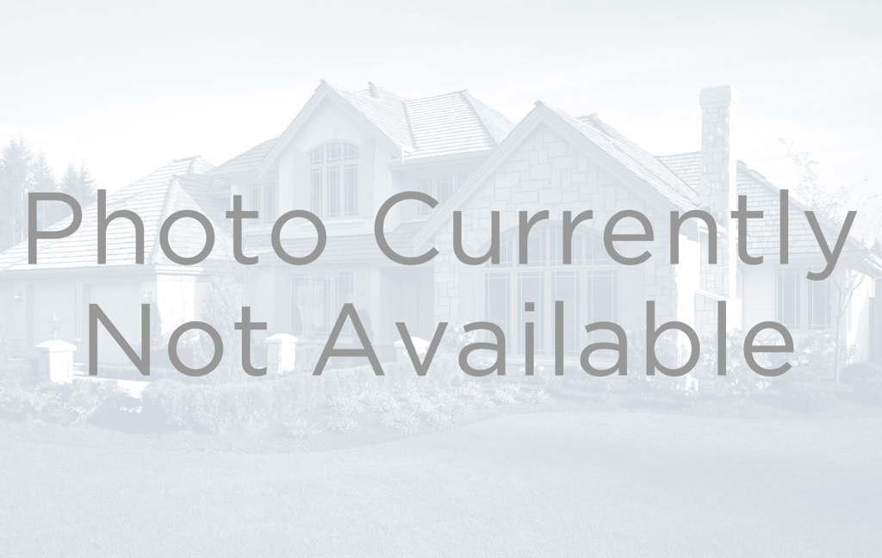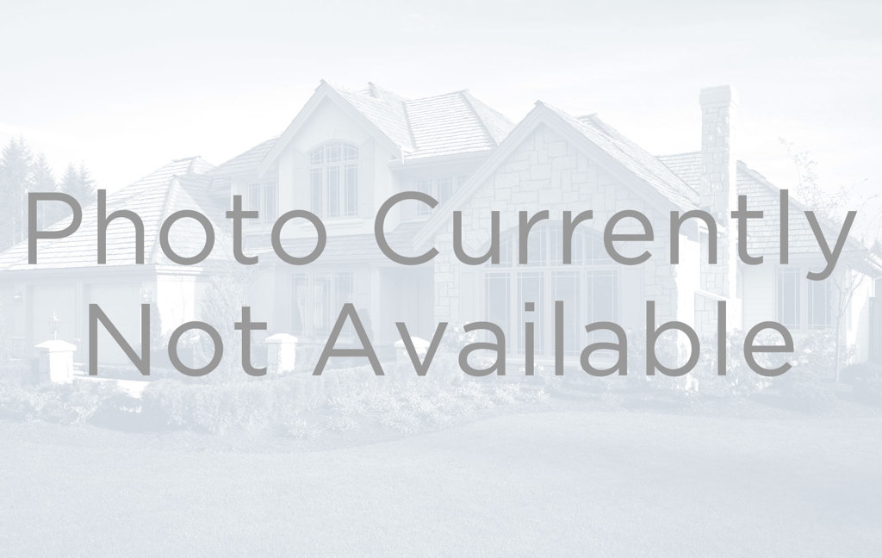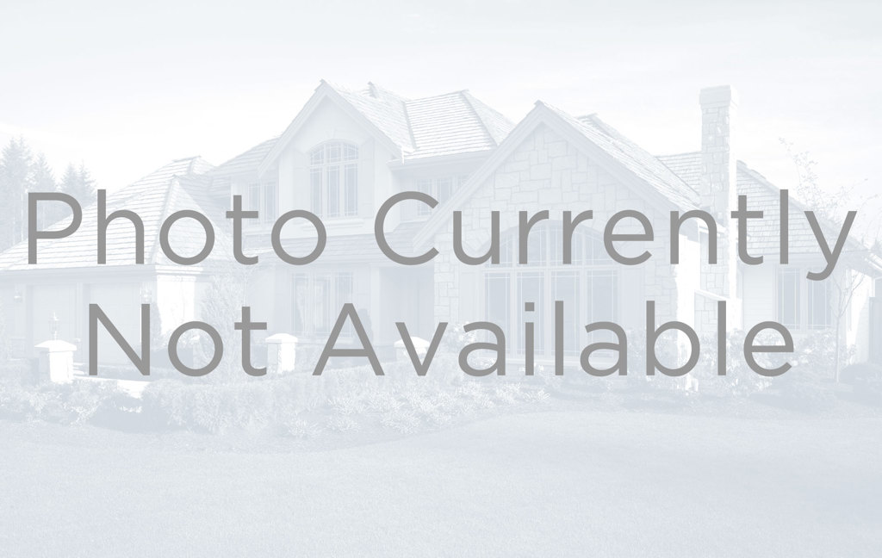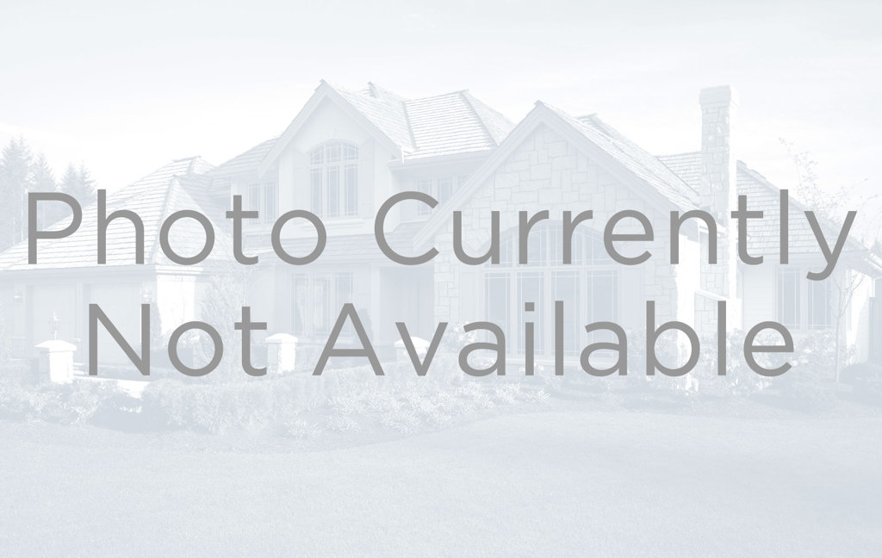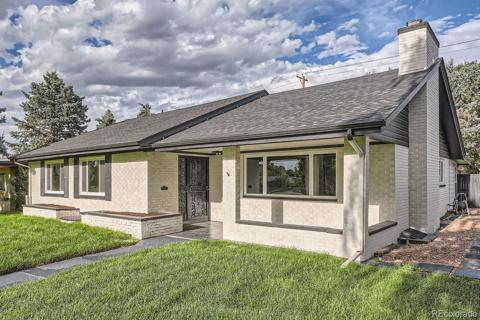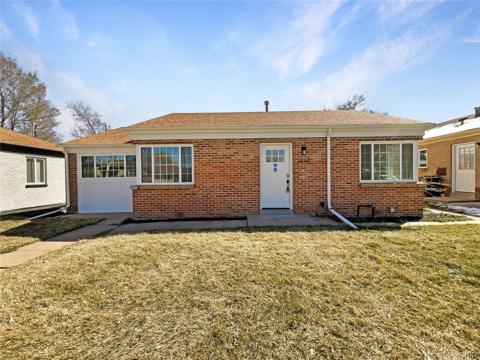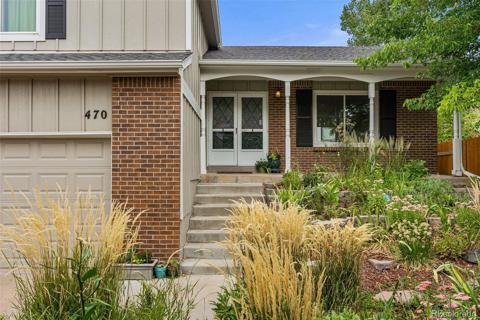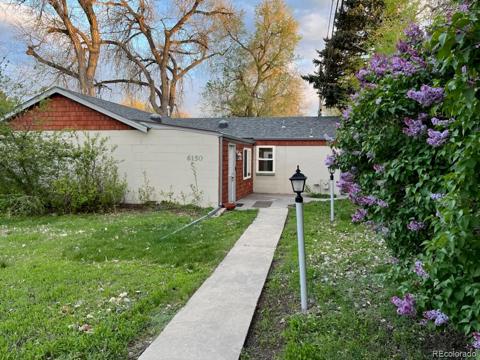368 Dallas Street
Denver, CO 80230 — Denver County — Lowry NeighborhoodOpen House - Public: Sat Oct 5, 11:00AM-2:00PM
Residential $725,000 Coming Soon Listing# 9747586
4 beds 4 baths 2841.00 sqft Lot size: 3201.00 sqft 0.07 acres 2011 build
Property Description
This low-maintenance, two-story patio home effortlessly combines comfort and style. The gourmet kitchen, with its granite countertops, spacious center island with seating, and stainless steel appliances, is a chef’s dream. The dining area seamlessly transitions into the living room, where a cozy gas fireplace invites relaxation and gatherings. Upstairs, you’ll find three generously sized bedrooms, including the primary suite—a luxurious retreat with a five-piece ensuite bathroom and two large closets. An upper-level laundry room adds convenience to daily living. The finished basement offers a versatile space with a fourth bedroom, updated three-quarter bathroom, wet bar, and additional living area—ideal for guests or entertaining. Outside, the peaceful yard boasts a large concrete patio and artificial turf, providing the ultimate place to relax or enjoy time with pets. Located near Lowry Town Center, Anschutz Medical Campus, Children’s Hospital, shopping, dining, trails, and parks, this home offers convenience and easy access to all the essentials.
Listing Details
- Property Type
- Residential
- Listing#
- 9747586
- Source
- REcolorado (Denver)
- Last Updated
- 10-04-2024 02:40am
- Status
- Coming Soon
- Off Market Date
- 11-30--0001 12:00am
Property Details
- Property Subtype
- Single Family Residence
- Sold Price
- $725,000
- Location
- Denver, CO 80230
- SqFT
- 2841.00
- Year Built
- 2011
- Acres
- 0.07
- Bedrooms
- 4
- Bathrooms
- 4
- Levels
- Two
Map
Property Level and Sizes
- SqFt Lot
- 3201.00
- Lot Features
- Ceiling Fan(s), Eat-in Kitchen, Five Piece Bath, Granite Counters, High Ceilings, Kitchen Island, Open Floorplan, Pantry, Primary Suite, Smoke Free, Walk-In Closet(s)
- Lot Size
- 0.07
- Basement
- Partial
- Common Walls
- No Common Walls
Financial Details
- Previous Year Tax
- 3662.00
- Year Tax
- 2023
- Is this property managed by an HOA?
- Yes
- Primary HOA Name
- Lowry Community Master
- Primary HOA Phone Number
- 970-663-9685
- Primary HOA Fees Included
- Irrigation, Snow Removal, Trash
- Primary HOA Fees
- 90.00
- Primary HOA Fees Frequency
- Quarterly
- Secondary HOA Name
- The Greens
- Secondary HOA Phone Number
- 720-307-2710
- Secondary HOA Fees
- 190.00
- Secondary HOA Fees Frequency
- Monthly
Interior Details
- Interior Features
- Ceiling Fan(s), Eat-in Kitchen, Five Piece Bath, Granite Counters, High Ceilings, Kitchen Island, Open Floorplan, Pantry, Primary Suite, Smoke Free, Walk-In Closet(s)
- Appliances
- Dishwasher, Disposal, Dryer, Microwave, Oven, Range, Range Hood, Refrigerator, Tankless Water Heater, Washer
- Laundry Features
- In Unit
- Electric
- Central Air
- Flooring
- Carpet, Tile, Wood
- Cooling
- Central Air
- Heating
- Forced Air
- Fireplaces Features
- Gas, Living Room
- Utilities
- Cable Available, Electricity Available, Natural Gas Available
Exterior Details
- Features
- Private Yard
- Water
- Public
- Sewer
- Public Sewer
Garage & Parking
- Parking Features
- Insulated Garage, Oversized
Exterior Construction
- Roof
- Composition
- Construction Materials
- Brick, Frame
- Exterior Features
- Private Yard
- Window Features
- Double Pane Windows, Window Treatments
- Security Features
- Carbon Monoxide Detector(s), Smoke Detector(s)
- Builder Source
- Public Records
Land Details
- PPA
- 0.00
- Road Frontage Type
- Public
- Road Responsibility
- Public Maintained Road
- Road Surface Type
- Paved
- Sewer Fee
- 0.00
Schools
- Elementary School
- Lowry
- Middle School
- Hill
- High School
- George Washington
Walk Score®
Listing Media
- Virtual Tour
- Click here to watch tour
Contact Agent
executed in 5.161 sec.




