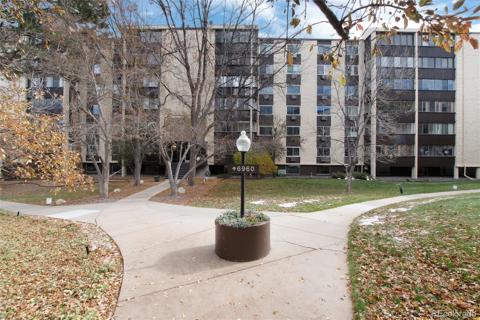2575 S Syracuse Way #108
Denver, CO 80231 — Denver County — Hunters Run NeighborhoodCondominium $265,000 Active Listing# 3444786
2 beds 1 baths 725.00 sqft 1985 build
Property Description
COME LIVE IN THIS GREAT COMPLEX CALLED HUNTER'S RUN. REMODELED IN 2020 BEFORE THIS OWNER BOUGHT. KITCHEN CABINETS REPAINTED, NEW APPLIANCES, NEW LAMINATE FLOORING, NEW VANITY, VANITY LIGHT, AND TUB SURROUND IN BATHROOM, NEW HOT WATER HEATER IN 2020. ENTIRE UNIT JUST REPAINTED, WALLS, DOORS, AND TRIM.THIS 2 BEDROOM HAS A GREAT PRIMARY BEDROOM AND THE SECOND BEDROOM IS PERFECT FOR AN OFFICE OR A KID. PARKING FOR THIS UNIT IS OPEN PARKING, WITH 2 OPEN SPACES IF YOU HAVE 2 CARS AND YOU REGISTER WITH HOA. GREAT FIRST FLOOR PATIO TO RELAXE ON WITH PATIO LIGHTS. CONDO FRESHLY PAINTED.
Listing Details
- Property Type
- Condominium
- Listing#
- 3444786
- Source
- REcolorado (Denver)
- Last Updated
- 01-08-2025 03:58pm
- Status
- Active
- Off Market Date
- 11-30--0001 12:00am
Property Details
- Property Subtype
- Condominium
- Sold Price
- $265,000
- Original Price
- $265,000
- Location
- Denver, CO 80231
- SqFT
- 725.00
- Year Built
- 1985
- Bedrooms
- 2
- Bathrooms
- 1
- Levels
- One
Map
Property Level and Sizes
- Lot Features
- Eat-in Kitchen
- Foundation Details
- Slab
- Common Walls
- 1 Common Wall
Financial Details
- Previous Year Tax
- 1278.00
- Year Tax
- 2023
- Is this property managed by an HOA?
- Yes
- Primary HOA Name
- LCM PROPERTY MANAGEMENT
- Primary HOA Phone Number
- 303-221-1117
- Primary HOA Amenities
- Parking, Pool, Spa/Hot Tub
- Primary HOA Fees Included
- Reserves, Insurance, Irrigation, Maintenance Grounds, Maintenance Structure, Road Maintenance, Sewer, Snow Removal, Trash, Water
- Primary HOA Fees
- 337.00
- Primary HOA Fees Frequency
- Monthly
Interior Details
- Interior Features
- Eat-in Kitchen
- Appliances
- Dishwasher, Disposal, Dryer, Gas Water Heater, Microwave, Oven, Range, Refrigerator, Washer
- Electric
- Central Air
- Flooring
- Laminate
- Cooling
- Central Air
- Heating
- Forced Air
- Fireplaces Features
- Wood Burning
- Utilities
- Cable Available, Electricity Connected, Natural Gas Connected, Phone Available
Exterior Details
- Water
- Public
- Sewer
- Public Sewer
Garage & Parking
- Parking Features
- Asphalt
Exterior Construction
- Roof
- Composition
- Construction Materials
- Brick, Wood Siding
- Window Features
- Double Pane Windows
- Security Features
- Carbon Monoxide Detector(s), Smoke Detector(s)
- Builder Source
- Public Records
Land Details
- PPA
- 0.00
- Road Frontage Type
- Public
- Road Responsibility
- Private Maintained Road
- Road Surface Type
- Paved
- Sewer Fee
- 0.00
Schools
- Elementary School
- Holly Hills
- Middle School
- Prairie
- High School
- Overland
Walk Score®
Contact Agent
executed in 2.511 sec.













