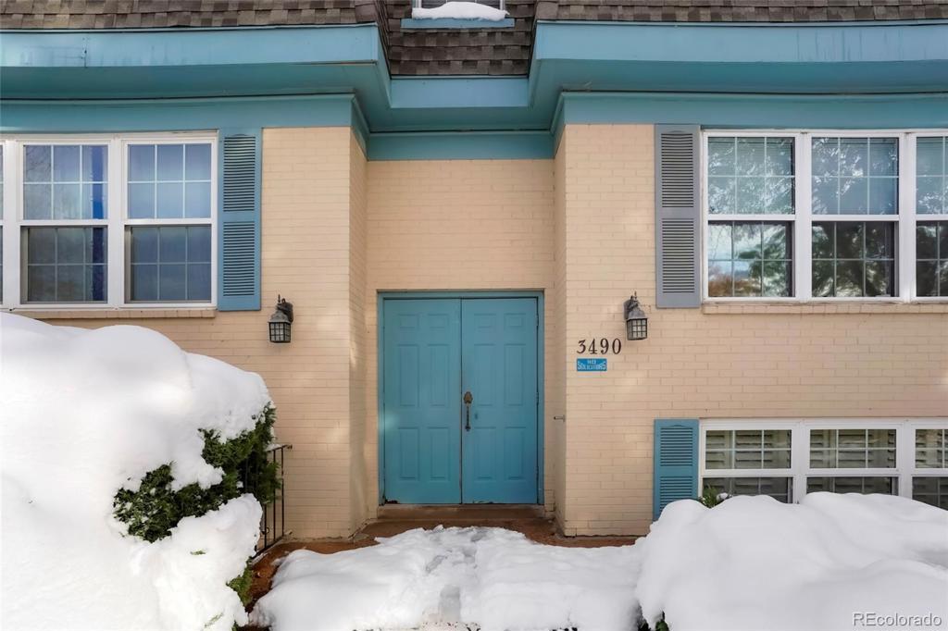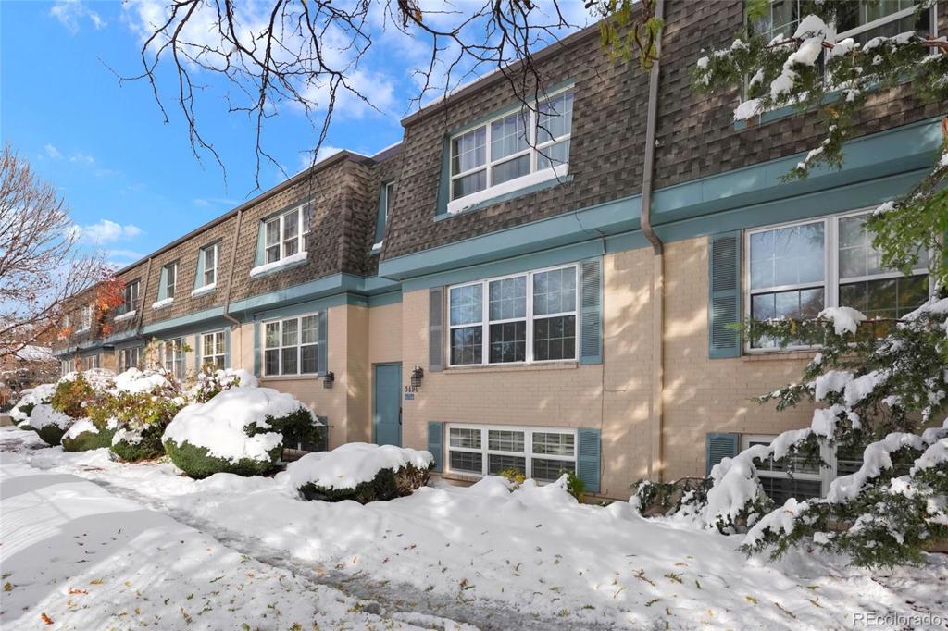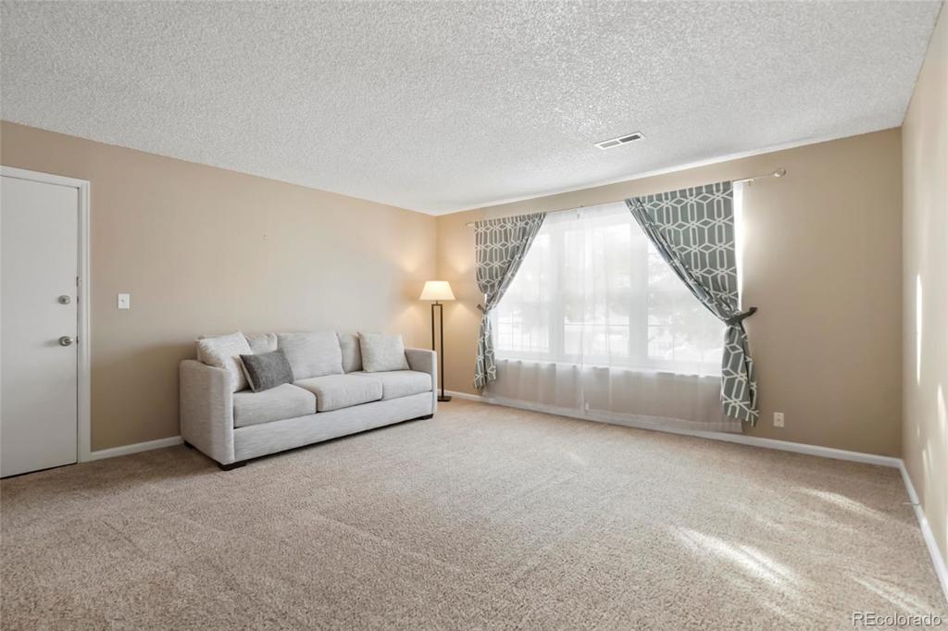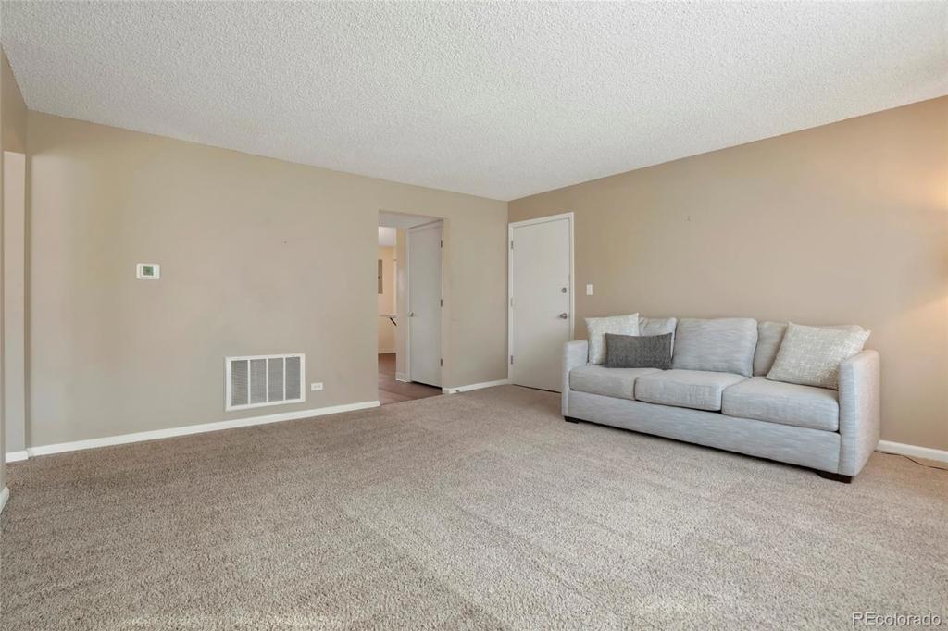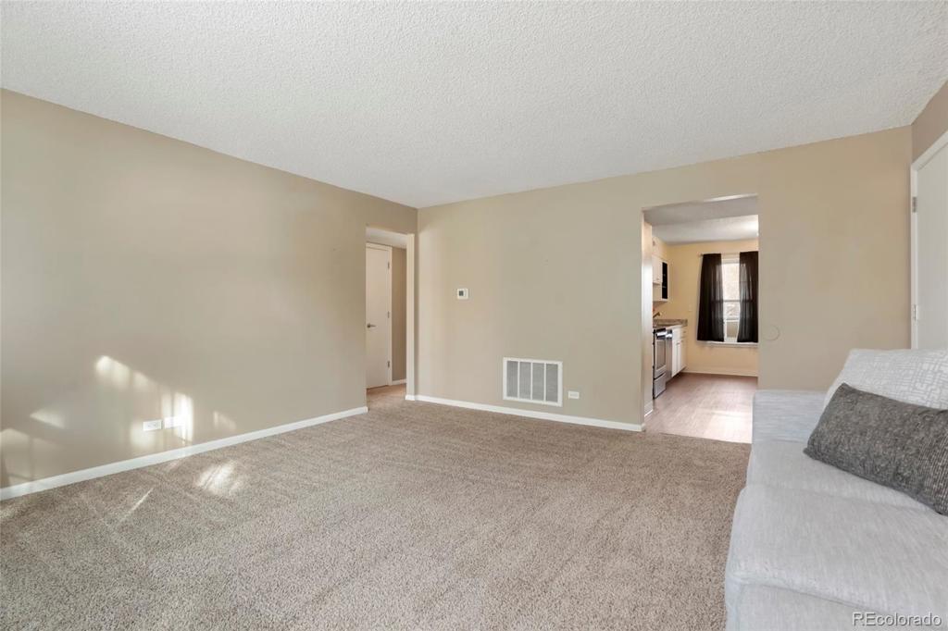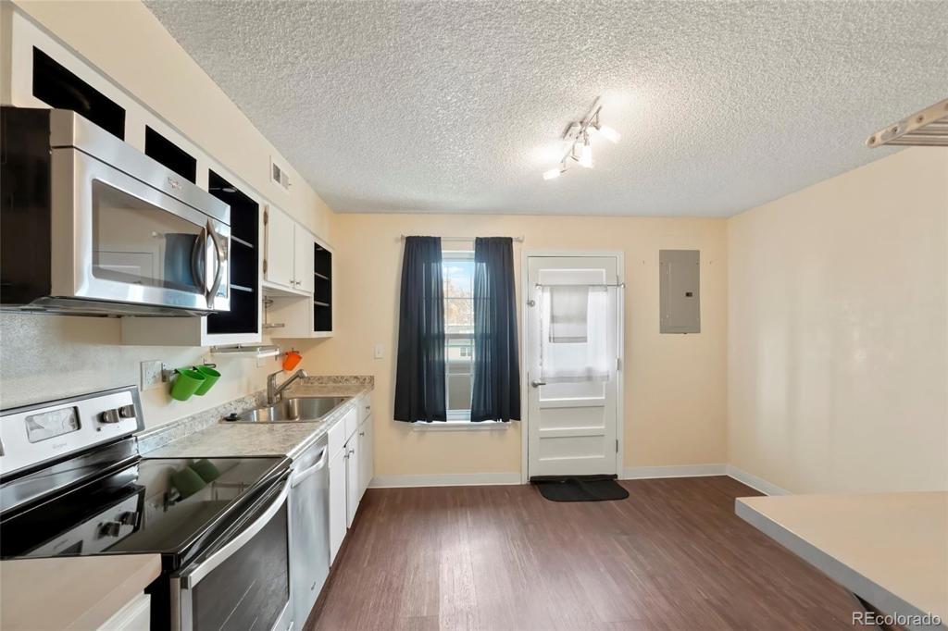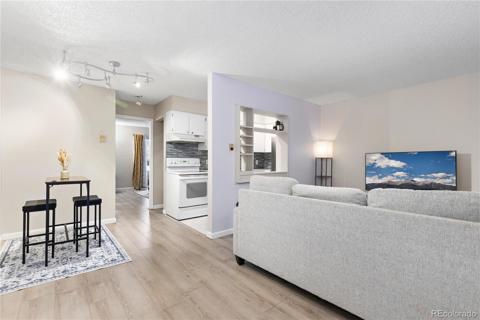3490 S Akron Street #4
Denver, CO 80231 — Denver County — Hampden Court NeighborhoodCondominium $210,000 Active Listing# 2998329
2 beds 2 baths 1004.00 sqft 1969 build
Property Description
CASH BUYERS ONLY. Prime Location and Fantastic Value! This charming 2-bedroom, 1.5-bathroom condo offers an unbeatable location just minutes from I-25 and I-225, providing seamless access to all major highways. The kitchen boasts ample counter space, a roomy pantry, and a cozy eat-in area. This unit includes a reserved parking space (#29), updated electrical, a newer furnace, and a secure entrance for added peace of mind. Both bedrooms are bright and offer generous closet space. The location is close to everything you need! Enjoy a short 3-block walk to Light Rail, and nearby Super Target, Whole Foods, Cherry Creek Trail, and various dining and shopping options. Plus, it’s a quick commute to the Denver Tech Center and beyond. Don’t miss out on this exceptional opportunity—this condo is priced to sell!
Listing Details
- Property Type
- Condominium
- Listing#
- 2998329
- Source
- REcolorado (Denver)
- Last Updated
- 01-07-2025 11:03pm
- Status
- Active
- Off Market Date
- 11-30--0001 12:00am
Property Details
- Property Subtype
- Condominium
- Sold Price
- $210,000
- Original Price
- $220,000
- Location
- Denver, CO 80231
- SqFT
- 1004.00
- Year Built
- 1969
- Bedrooms
- 2
- Bathrooms
- 2
- Levels
- One
Map
Property Level and Sizes
- Foundation Details
- Structural
- Common Walls
- 2+ Common Walls
Financial Details
- Previous Year Tax
- 994.00
- Year Tax
- 2023
- Is this property managed by an HOA?
- Yes
- Primary HOA Name
- Row Call
- Primary HOA Phone Number
- 303-459-4919
- Primary HOA Amenities
- Clubhouse, Coin Laundry, Laundry, Pool, Spa/Hot Tub
- Primary HOA Fees Included
- Reserves, Exterior Maintenance w/out Roof, Insurance, Maintenance Grounds, Recycling, Sewer, Snow Removal, Trash, Water
- Primary HOA Fees
- 331.00
- Primary HOA Fees Frequency
- Monthly
Interior Details
- Appliances
- Dishwasher, Disposal, Microwave, Oven, Range, Refrigerator
- Laundry Features
- Common Area
- Electric
- Central Air
- Flooring
- Carpet, Laminate
- Cooling
- Central Air
- Heating
- Forced Air
- Utilities
- Cable Available
Exterior Details
- Features
- Balcony
- Water
- Public
- Sewer
- Public Sewer
Garage & Parking
Exterior Construction
- Roof
- Architecural Shingle
- Construction Materials
- Brick
- Exterior Features
- Balcony
- Window Features
- Double Pane Windows
- Builder Source
- Public Records
Land Details
- PPA
- 0.00
- Road Frontage Type
- Shared Drive
- Road Responsibility
- Public Maintained Road
- Road Surface Type
- Alley Paved
- Sewer Fee
- 0.00
Schools
- Elementary School
- Joe Shoemaker
- Middle School
- Hamilton
- High School
- Thomas Jefferson
Walk Score®
Contact Agent
executed in 2.538 sec.




