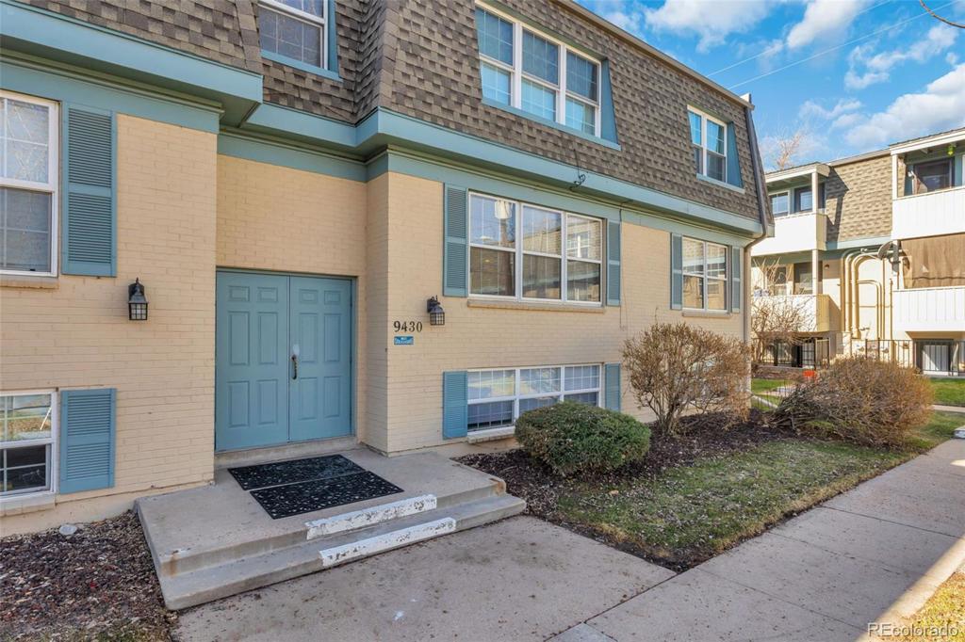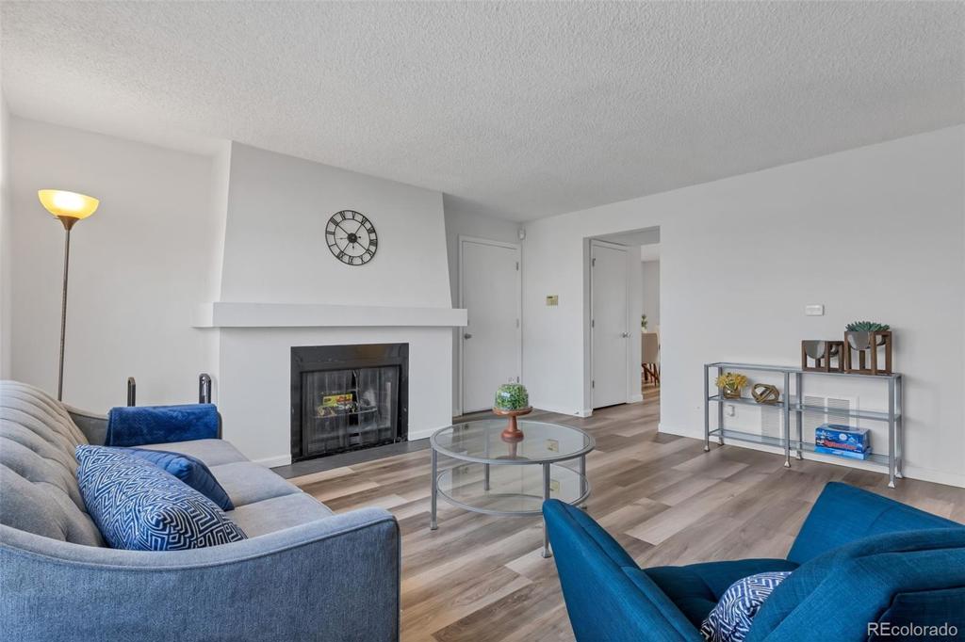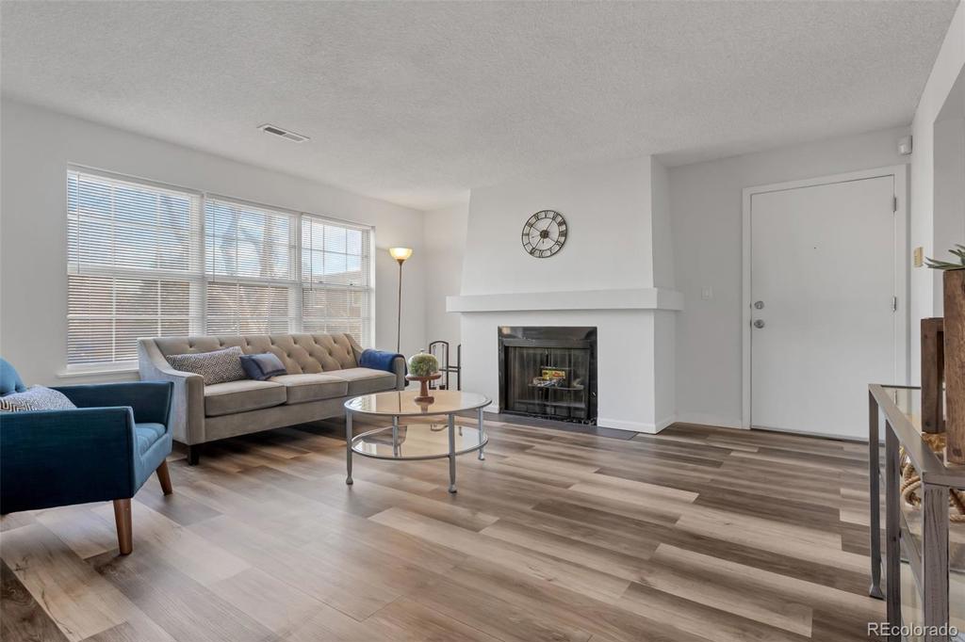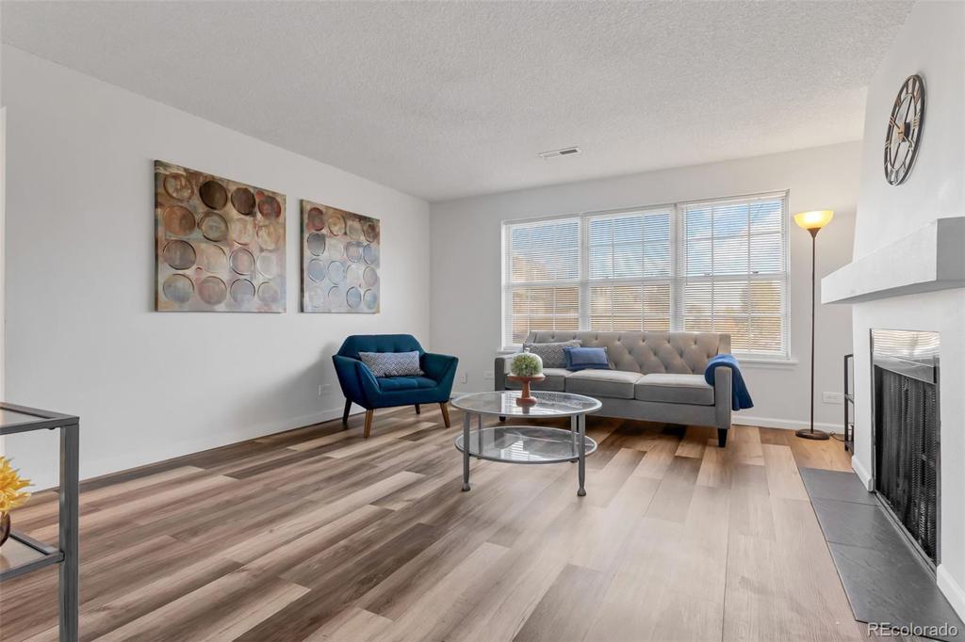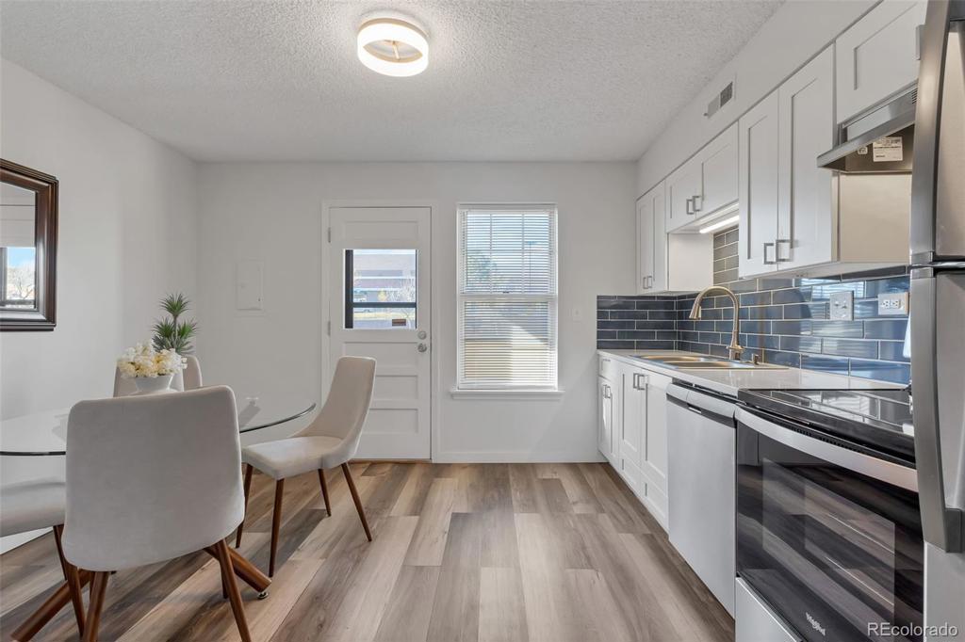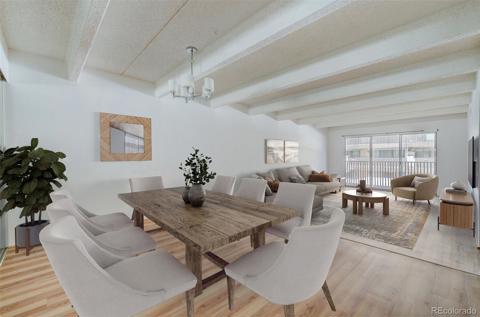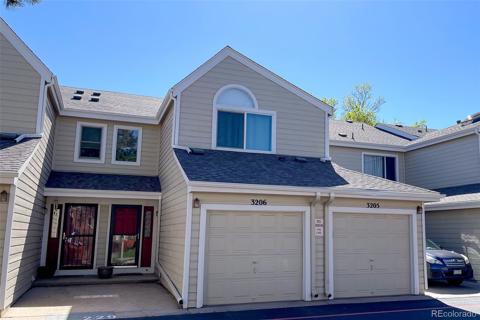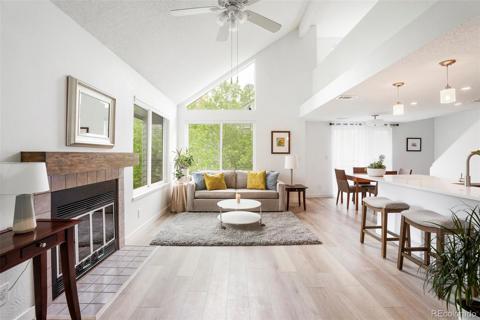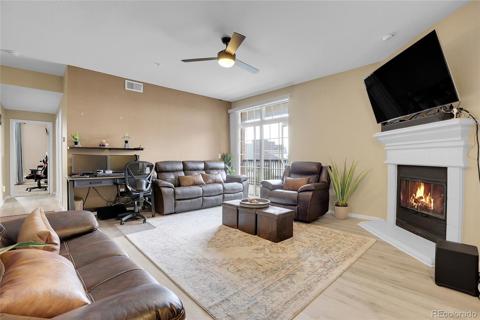9430 E Girard Avenue #3
Denver, CO 80231 — Denver County — Hampden Court NeighborhoodCondominium $280,000 Active Listing# 8178540
2 beds 2 baths 1004.00 sqft 1969 build
Property Description
Welcome to your next home at 3-9430 E Girard Ave, a beautifully curated condominium nestled in the heart of Denver, CO. This residence boasts a generous 1004 square feet of interior living space, intentionally designed for comfort, efficiency, and style. With 2 bedrooms and 1.5 bathrooms, this condo presents the perfect blend of privacy and functionality, making it an ideal choice for a broad spectrum of buyers – from those starting their homeownership journey to individuals seeking a conveniently located and low-maintenance living space.
Priced attractively, this property represents not just a home, but an investment in your future. Its strategic location further enhances its appeal, placing you within arm's reach of an array of nearby attractions. Denver's cultural heartbeat is within easy access, offering an eclectic mix of dining, shopping, and entertainment options. Whether you're an outdoor enthusiast or a lover of urban living, this location provides the best of both worlds.
Listing Details
- Property Type
- Condominium
- Listing#
- 8178540
- Source
- REcolorado (Denver)
- Last Updated
- 05-08-2024 06:59pm
- Status
- Active
- Off Market Date
- 11-30--0001 12:00am
Property Details
- Property Subtype
- Condominium
- Sold Price
- $280,000
- Original Price
- $280,000
- Location
- Denver, CO 80231
- SqFT
- 1004.00
- Year Built
- 1969
- Bedrooms
- 2
- Bathrooms
- 2
- Levels
- Three Or More
Map
Property Level and Sizes
- Lot Features
- Eat-in Kitchen, Open Floorplan, Pantry, Smoke Free
- Common Walls
- 1 Common Wall
Financial Details
- Previous Year Tax
- 1032.00
- Year Tax
- 2022
- Is this property managed by an HOA?
- Yes
- Primary HOA Name
- Rowcal
- Primary HOA Phone Number
- 303-459-4919
- Primary HOA Fees Included
- Maintenance Grounds, Road Maintenance, Sewer, Snow Removal, Trash, Water
- Primary HOA Fees
- 331.02
- Primary HOA Fees Frequency
- Monthly
Interior Details
- Interior Features
- Eat-in Kitchen, Open Floorplan, Pantry, Smoke Free
- Appliances
- Dishwasher, Disposal, Oven, Refrigerator
- Laundry Features
- Common Area
- Electric
- Central Air
- Flooring
- Laminate
- Cooling
- Central Air
- Heating
- Forced Air
- Fireplaces Features
- Living Room, Wood Burning
- Utilities
- Cable Available, Electricity Connected, Phone Connected
Exterior Details
- Features
- Balcony
- Water
- Public
- Sewer
- Public Sewer
Garage & Parking
- Parking Features
- Asphalt
Exterior Construction
- Roof
- Composition
- Construction Materials
- Brick, Frame
- Exterior Features
- Balcony
- Window Features
- Double Pane Windows
- Security Features
- Smoke Detector(s)
- Builder Source
- Public Records
Land Details
- PPA
- 0.00
Schools
- Elementary School
- Joe Shoemaker
- Middle School
- Hamilton
- High School
- Thomas Jefferson
Walk Score®
Listing Media
- Virtual Tour
- Click here to watch tour
Contact Agent
executed in 2.060 sec.




