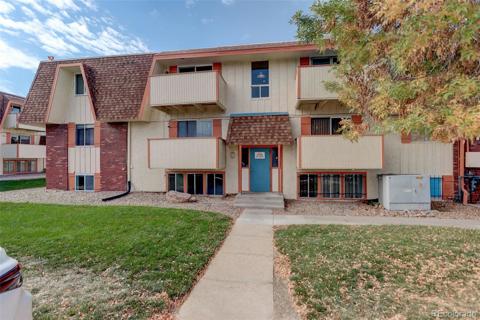12113 Melody Drive #104
Denver, CO 80234 — Adams County — Cottonwood Villas NeighborhoodCondominium $258,000 Coming Soon Listing# IR1031207
2 beds 2 baths 907.00 sqft Lot size: 9200.00 sqft 0.21 acres 1972 build
Property Description
GROUND LEVEL- Garden-style unit with 2 bedrooms and 2 bathrooms at Cottonwood Villas!! This property has been updated with new flooring, (2025) paint and fixtures throughout (2021). The kitchen has new quartz counter tops and stainless steel appliances (2021). Primary bathroom has been totally remodeled- new shower, vanity, flooring, paint. (2025). Kitchen updates- including a new dishwasher! (2025) Enjoy your private outdoor patio on warm summer nights or fire up that grill on a lazy Sunday afternoon! It's Spring of '25. - time to turn your DREAM HOME into a REALITY! Cottonwood Villas is located near many shops, restaurants and schools, with quick access to I-25 from 120th Ave!
Listing Details
- Property Type
- Condominium
- Listing#
- IR1031207
- Source
- REcolorado (Denver)
- Last Updated
- 04-18-2025 10:21am
- Status
- Coming Soon
- Off Market Date
- 11-30--0001 12:00am
Property Details
- Property Subtype
- Condominium
- Sold Price
- $258,000
- Original Price
- $258,000
- Location
- Denver, CO 80234
- SqFT
- 907.00
- Year Built
- 1972
- Acres
- 0.21
- Bedrooms
- 2
- Bathrooms
- 2
- Levels
- One
Map
Property Level and Sizes
- SqFt Lot
- 9200.00
- Lot Features
- Open Floorplan
- Lot Size
- 0.21
- Basement
- None
Financial Details
- Previous Year Tax
- 1257.00
- Year Tax
- 2024
- Is this property managed by an HOA?
- Yes
- Primary HOA Name
- MileHigh Management Associates
- Primary HOA Phone Number
- 303 414-6813
- Primary HOA Amenities
- Clubhouse, Fitness Center, Park, Playground, Pool, Spa/Hot Tub
- Primary HOA Fees Included
- Reserves, Maintenance Structure, Snow Removal, Trash, Water
- Primary HOA Fees
- 461.00
- Primary HOA Fees Frequency
- Monthly
Interior Details
- Interior Features
- Open Floorplan
- Appliances
- Dishwasher, Disposal, Dryer, Microwave, Oven, Refrigerator, Washer
- Electric
- Central Air
- Cooling
- Central Air
- Heating
- Forced Air
- Utilities
- Cable Available, Electricity Available
Exterior Details
- Lot View
- Mountain(s)
- Water
- Public
- Sewer
- Public Sewer
Garage & Parking
Exterior Construction
- Roof
- Composition
- Construction Materials
- Frame
- Window Features
- Window Coverings
- Security Features
- Smoke Detector(s)
- Builder Source
- Assessor
Land Details
- PPA
- 0.00
- Road Frontage Type
- Public
- Sewer Fee
- 0.00
Schools
- Elementary School
- Arapahoe Ridge
- Middle School
- Silver Hills
- High School
- Mountain Range
Walk Score®
Contact Agent
executed in 0.319 sec.




)
)



