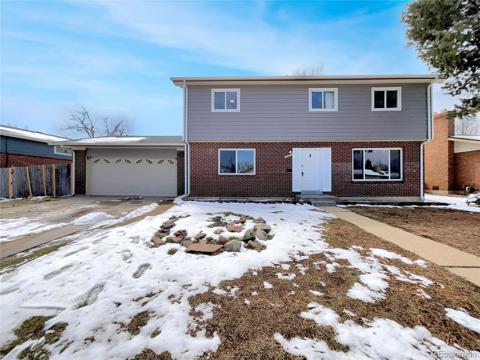12941 Delaware Street
Denver, CO 80234 — Adams County — Huron Park NeighborhoodResidential $847,900 Active Listing# 5848024
4 beds 3 baths 4119.00 sqft Lot size: 7114.00 sqft 0.16 acres 2021 build
Property Description
NO METRO TAX DISTRICT! Save $1000s a year! Exceptional move-in ready home in Huron Park! This impeccably maintained residence boasts a bright and open interior with high-end finishes, including elegant marble and quartz countertops. The main floor features a gorgeous layout adorned with modern vinyl flooring that seamlessly integrates the living and kitchen areas. The spacious living room, complete with a cozy gas fireplace, serves as a hub for relaxation and gatherings. The chef’s kitchen is a true highlight, featuring a large island, stainless steel appliances, quartz countertops, extended cabinetry, and a walk-in pantry. Enjoy casual meals in the eat-in table space or entertain in the separate formal dining area. The main floor also includes a well-appointed office with French doors for a quiet workspace. Upstairs, you'll find an oversized primary bedroom that serves as a private retreat, featuring a luxurious five-piece ensuite bathroom with an oversized soaking tub and a huge walk-in closet with direct access to the conveniently located laundry room. The upper level also includes three additional bedrooms, a full bathroom, and a spacious loft area. The home offers a large, unfinished basement with endless potential for customization. Step outside to the back patio and enjoy the beautifully landscaped backyard, perfect for outdoor entertaining. The property includes a three-car garage and is situated in a location with no Metro Tax District. Enjoy the benefits of living adjacent to the Big Dry Creek open space, with miles of trails for walking and biking right at your doorstep. Conveniently located for easy travel to Denver and Boulder, and close to Orchard Town Center and the Denver Premium Outlets for endless shopping opportunities. Nearby, you'll find a variety of excellent restaurants, parks, and entertainment options. Welcome home!
Listing Details
- Property Type
- Residential
- Listing#
- 5848024
- Source
- REcolorado (Denver)
- Last Updated
- 01-07-2025 03:49pm
- Status
- Active
- Off Market Date
- 11-30--0001 12:00am
Property Details
- Property Subtype
- Single Family Residence
- Sold Price
- $847,900
- Original Price
- $875,000
- Location
- Denver, CO 80234
- SqFT
- 4119.00
- Year Built
- 2021
- Acres
- 0.16
- Bedrooms
- 4
- Bathrooms
- 3
- Levels
- Two
Map
Property Level and Sizes
- SqFt Lot
- 7114.00
- Lot Features
- Built-in Features, Ceiling Fan(s), Eat-in Kitchen, Five Piece Bath, High Speed Internet, Kitchen Island, Marble Counters, Open Floorplan, Pantry, Primary Suite, Quartz Counters, Smart Lights, Smart Thermostat, Smoke Free, Walk-In Closet(s)
- Lot Size
- 0.16
- Basement
- Crawl Space, Interior Entry, Sump Pump, Unfinished
Financial Details
- Previous Year Tax
- 4473.00
- Year Tax
- 2023
- Is this property managed by an HOA?
- Yes
- Primary HOA Name
- Advance HOA Management Inc.
- Primary HOA Phone Number
- 303-482-2213
- Primary HOA Amenities
- Clubhouse, Playground, Pool
- Primary HOA Fees Included
- Reserves, Recycling, Road Maintenance, Trash
- Primary HOA Fees
- 94.00
- Primary HOA Fees Frequency
- Monthly
Interior Details
- Interior Features
- Built-in Features, Ceiling Fan(s), Eat-in Kitchen, Five Piece Bath, High Speed Internet, Kitchen Island, Marble Counters, Open Floorplan, Pantry, Primary Suite, Quartz Counters, Smart Lights, Smart Thermostat, Smoke Free, Walk-In Closet(s)
- Appliances
- Convection Oven, Dishwasher, Disposal, Gas Water Heater, Microwave, Range, Refrigerator, Self Cleaning Oven, Sump Pump, Warming Drawer
- Electric
- Central Air
- Flooring
- Carpet, Laminate, Tile, Vinyl
- Cooling
- Central Air
- Heating
- Forced Air, Hot Water, Natural Gas
- Fireplaces Features
- Gas, Living Room
- Utilities
- Cable Available, Electricity Connected, Internet Access (Wired), Natural Gas Connected
Exterior Details
- Features
- Private Yard, Rain Gutters, Smart Irrigation
- Lot View
- Mountain(s)
- Water
- Public
- Sewer
- Public Sewer
Garage & Parking
- Parking Features
- Concrete, Dry Walled, Lighted
Exterior Construction
- Roof
- Architecural Shingle
- Construction Materials
- Brick, Concrete, Frame, Wood Siding
- Exterior Features
- Private Yard, Rain Gutters, Smart Irrigation
- Window Features
- Double Pane Windows, Window Treatments
- Security Features
- Carbon Monoxide Detector(s), Smoke Detector(s)
- Builder Source
- Public Records
Land Details
- PPA
- 0.00
- Sewer Fee
- 0.00
Schools
- Elementary School
- Arapahoe Ridge
- Middle School
- Silver Hills
- High School
- Mountain Range
Walk Score®
Listing Media
- Virtual Tour
- Click here to watch tour
Contact Agent
executed in 3.047 sec.













