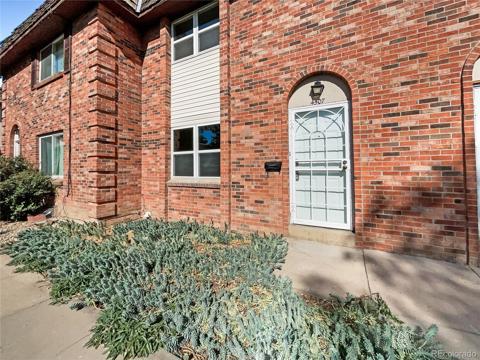3550 S Harlan Street #138
Denver, CO 80235 — Denver County — Pebble Creek NeighborhoodCondominium $265,000 Active Listing# 9959455
2 beds 2 baths 1013.00 sqft 1974 build
Property Description
Discover the perfect blend of comfort and convenience in this beautifully updated 2-bedroom, 2-bathroom condo, designed for easy living and entertaining. The inviting living room features a cozy wood-burning fireplace and is open to the spacious deck. Perfect for morning coffee, evening BBQs, or just enjoying the fresh air. Situated in a prime location with quick access to both the mountains and the city, you'll love the proximity to River Point Shopping District, featuring Costco, Target, dining, and an array of retail options just minutes away. When it’s time for an escape, Highway 285 offers a seamless route to mountain adventures.
Nestled within the picturesque Pebble Creek Community, this home offers a serene, park-like atmosphere with winding trails, benches, and sidewalks—perfect for leisurely walks with your pup. Enjoy the added amenities of a sparkling pool, clubhouse, and abundant guest parking, making it easy to host friends and family.
Listing Details
- Property Type
- Condominium
- Listing#
- 9959455
- Source
- REcolorado (Denver)
- Last Updated
- 03-28-2025 06:40pm
- Status
- Active
- Off Market Date
- 11-30--0001 12:00am
Property Details
- Property Subtype
- Condominium
- Sold Price
- $265,000
- Original Price
- $275,000
- Location
- Denver, CO 80235
- SqFT
- 1013.00
- Year Built
- 1974
- Bedrooms
- 2
- Bathrooms
- 2
- Levels
- One
Map
Property Level and Sizes
- Common Walls
- 1 Common Wall
Financial Details
- Previous Year Tax
- 1193.00
- Year Tax
- 2023
- Is this property managed by an HOA?
- Yes
- Primary HOA Name
- Pebble Creek Condos
- Primary HOA Phone Number
- 303-832-2971
- Primary HOA Amenities
- Clubhouse, Pool
- Primary HOA Fees Included
- Maintenance Grounds, Snow Removal, Trash, Water
- Primary HOA Fees
- 482.00
- Primary HOA Fees Frequency
- Monthly
Interior Details
- Electric
- Central Air
- Cooling
- Central Air
- Heating
- Forced Air
- Utilities
- Cable Available, Electricity Connected, Natural Gas Connected
Exterior Details
- Features
- Balcony
- Water
- Public
- Sewer
- Public Sewer
Garage & Parking
Exterior Construction
- Roof
- Composition
- Construction Materials
- Brick, Vinyl Siding
- Exterior Features
- Balcony
- Builder Source
- Public Records
Land Details
- PPA
- 0.00
- Sewer Fee
- 0.00
Schools
- Elementary School
- Sabin
- Middle School
- Strive Federal
- High School
- John F. Kennedy
Walk Score®
Contact Agent
executed in 0.318 sec.




)
)
)
)
)
)



