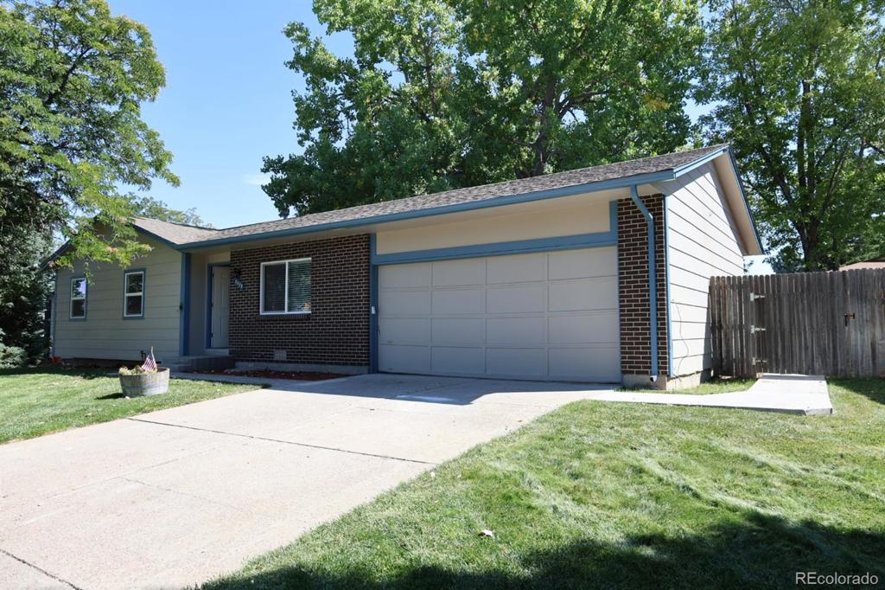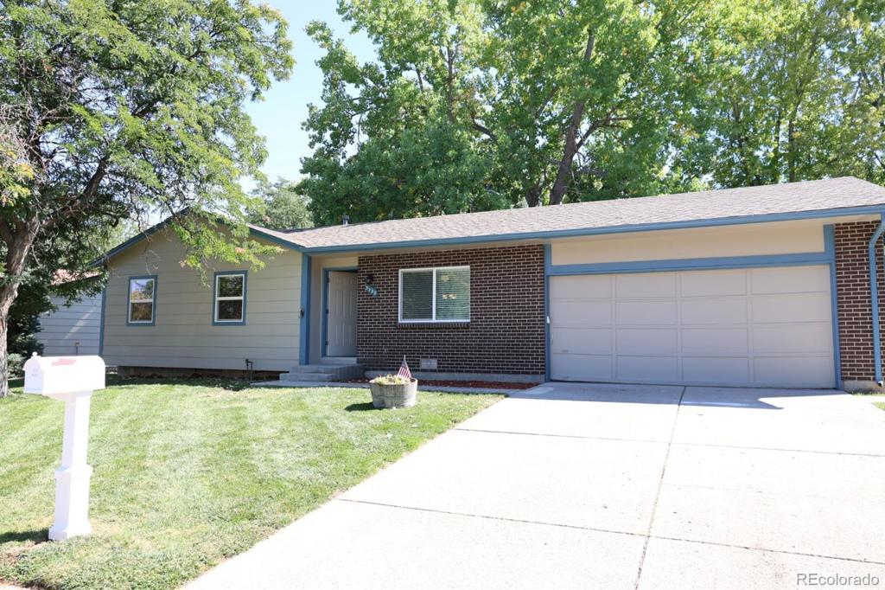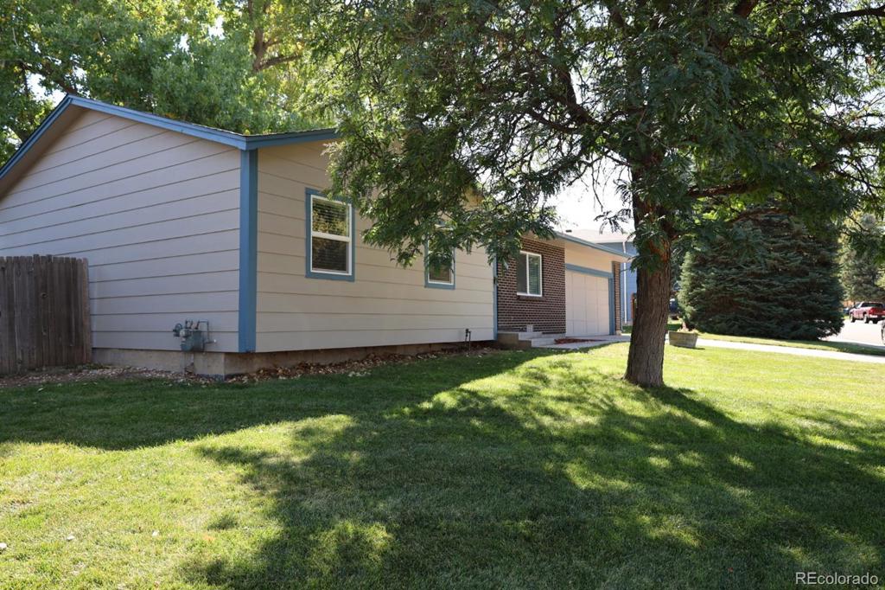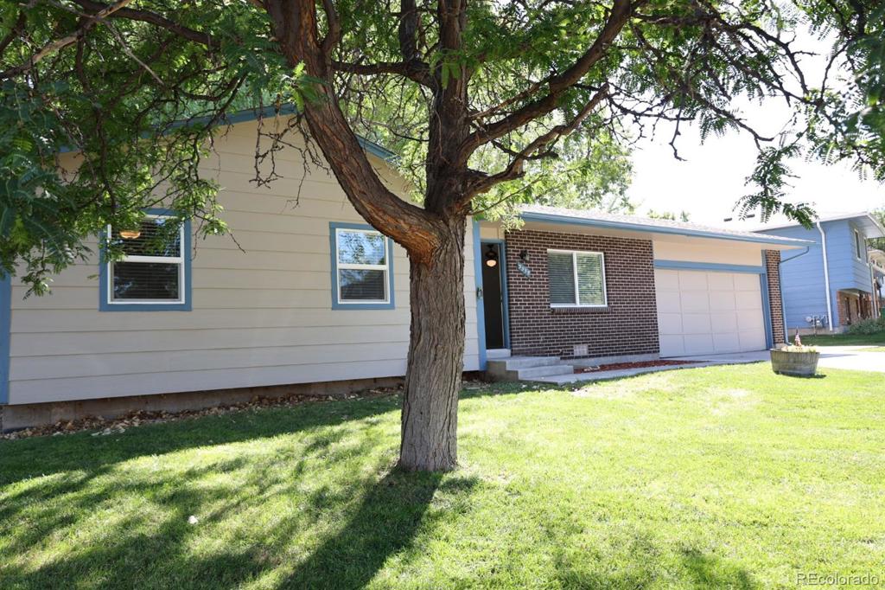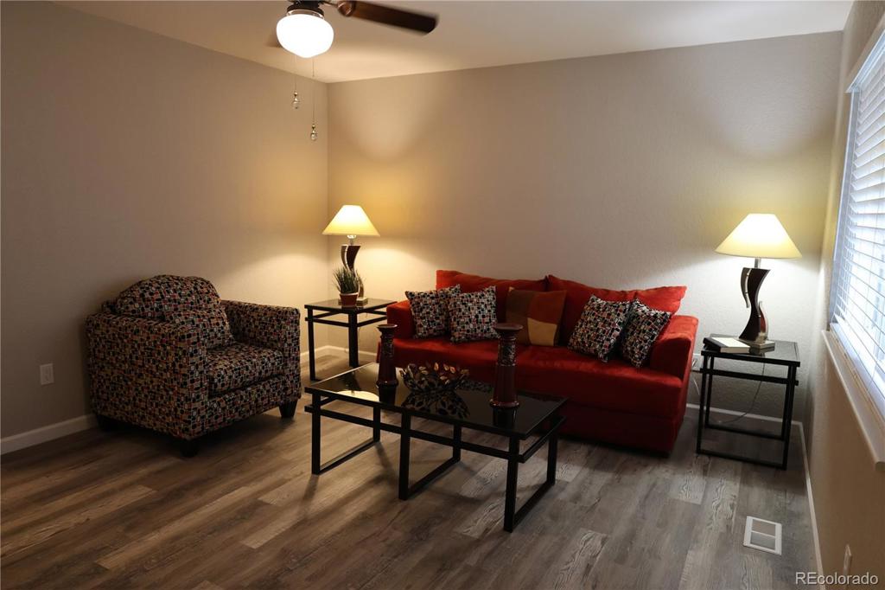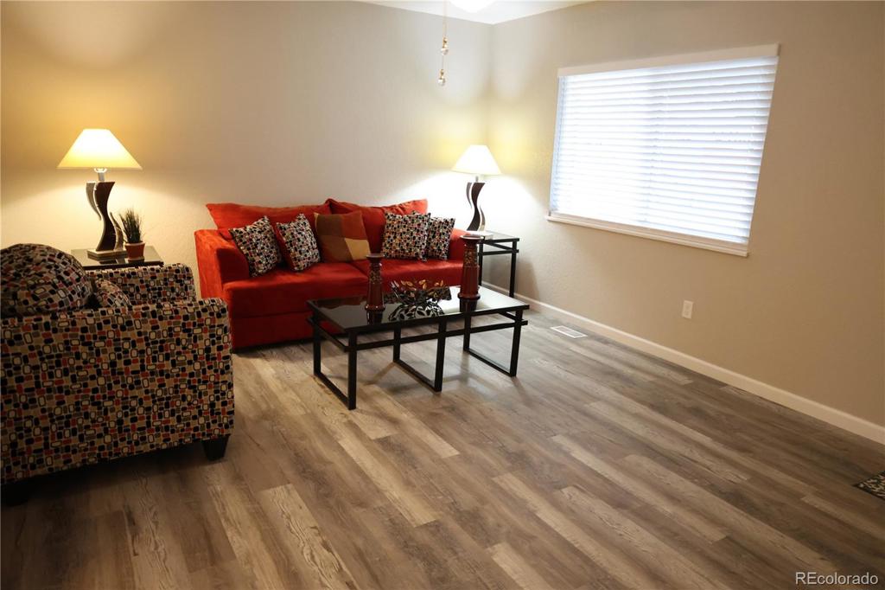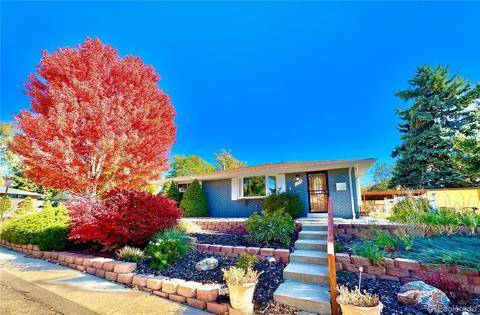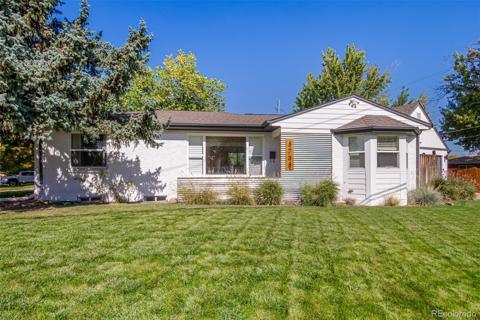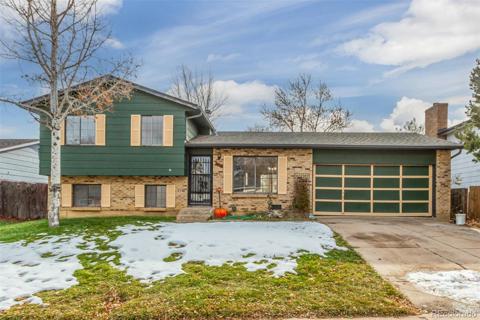3558 S Newland Street
Denver, CO 80235 — Denver County — Academy NeighborhoodResidential $485,000 Active Listing# 7443677
3 beds 1 baths 1033.00 sqft Lot size: 7939.00 sqft 0.18 acres 1976 build
Property Description
NEW Price Improvement. Introducing this beautifully remodeled 3-bedroom, 1-bath home in the sought-after Academy Heights neighborhood of West Denver. This home stands out with its brand-new cabinetry, luxurious quartz countertops, and new contemporary stainless steel kitchen appliances and new flooring throughout. The fully remodeled bathroom features modern fixtures and updated plumbing. The exterior is equally impressive with new siding, energy-efficient windows, and fresh paint both inside and out. The spacious floor plan is ideal for entertaining, offering a large backyard and a covered patio perfect for gatherings. Additionally, the home is conveniently located near shopping, schools, parks, and provides easy access to highways and just a block from public transit. Outdoor enthusiasts will appreciate being just minutes away from hiking, biking, and the iconic Red Rocks Park. Welcome Home!
Listing Details
- Property Type
- Residential
- Listing#
- 7443677
- Source
- REcolorado (Denver)
- Last Updated
- 11-15-2024 08:14pm
- Status
- Active
- Off Market Date
- 11-30--0001 12:00am
Property Details
- Property Subtype
- Single Family Residence
- Sold Price
- $485,000
- Original Price
- $499,500
- Location
- Denver, CO 80235
- SqFT
- 1033.00
- Year Built
- 1976
- Acres
- 0.18
- Bedrooms
- 3
- Bathrooms
- 1
- Levels
- One
Map
Property Level and Sizes
- SqFt Lot
- 7939.00
- Lot Features
- Ceiling Fan(s), Eat-in Kitchen, No Stairs, Quartz Counters, Smoke Free
- Lot Size
- 0.18
- Foundation Details
- Concrete Perimeter, Slab
- Common Walls
- No Common Walls
Financial Details
- Previous Year Tax
- 2313.00
- Year Tax
- 2023
- Primary HOA Fees
- 0.00
Interior Details
- Interior Features
- Ceiling Fan(s), Eat-in Kitchen, No Stairs, Quartz Counters, Smoke Free
- Appliances
- Dishwasher, Disposal, Gas Water Heater, Microwave, Oven, Range, Refrigerator
- Laundry Features
- In Unit
- Electric
- Central Air
- Flooring
- Laminate, Tile
- Cooling
- Central Air
- Heating
- Forced Air
Exterior Details
- Features
- Rain Gutters
- Water
- Public
- Sewer
- Public Sewer
Garage & Parking
- Parking Features
- Concrete, Finished, Oversized
Exterior Construction
- Roof
- Composition
- Construction Materials
- Frame, Wood Siding
- Exterior Features
- Rain Gutters
- Window Features
- Double Pane Windows
- Security Features
- Carbon Monoxide Detector(s), Smoke Detector(s)
- Builder Source
- Public Records
Land Details
- PPA
- 0.00
- Sewer Fee
- 0.00
Schools
- Elementary School
- Sabin
- Middle School
- Strive Federal
- High School
- John F. Kennedy
Walk Score®
Contact Agent
executed in 3.206 sec.




