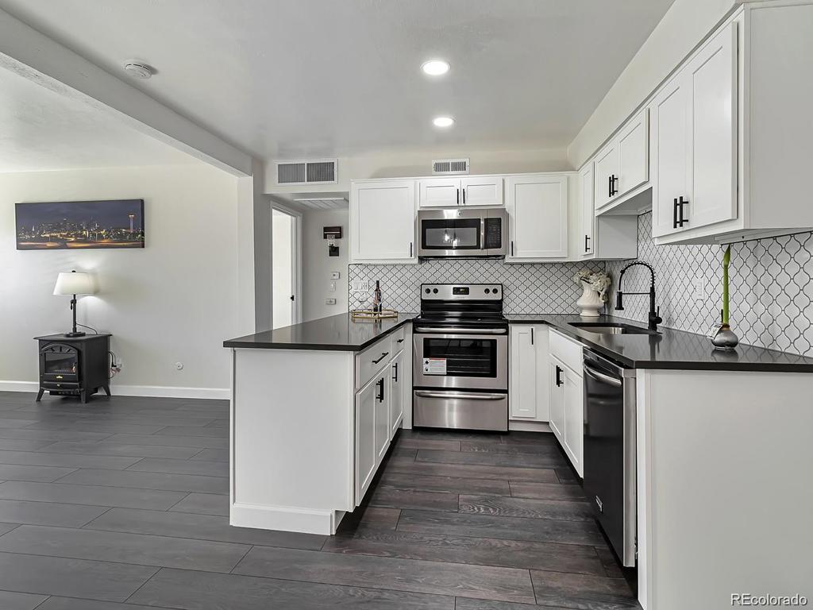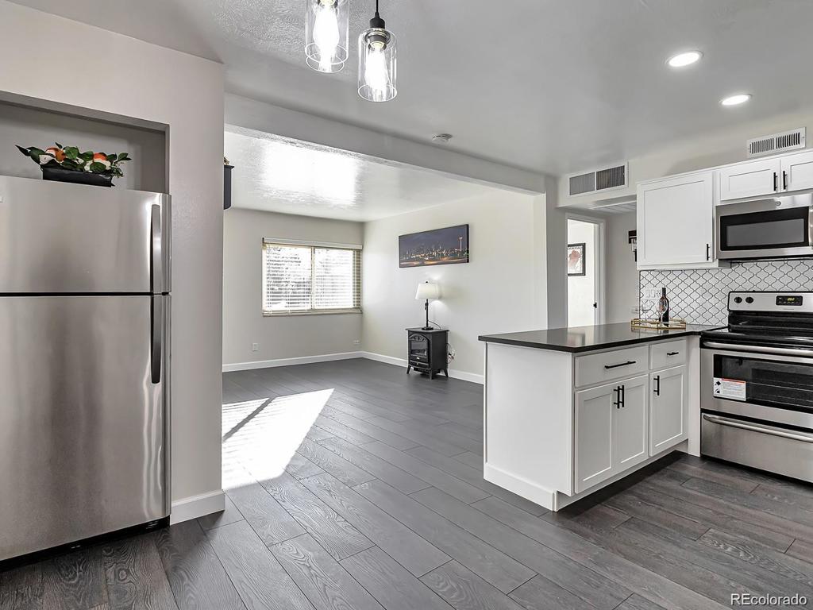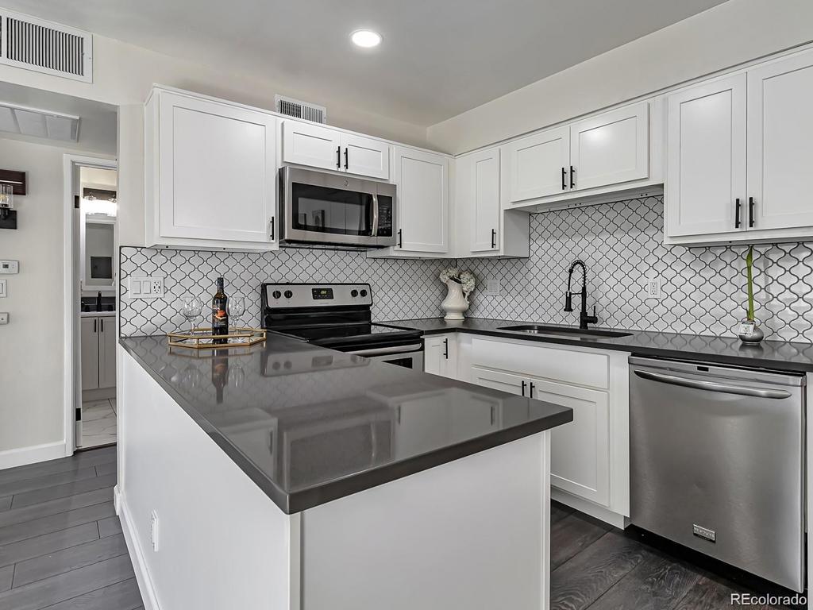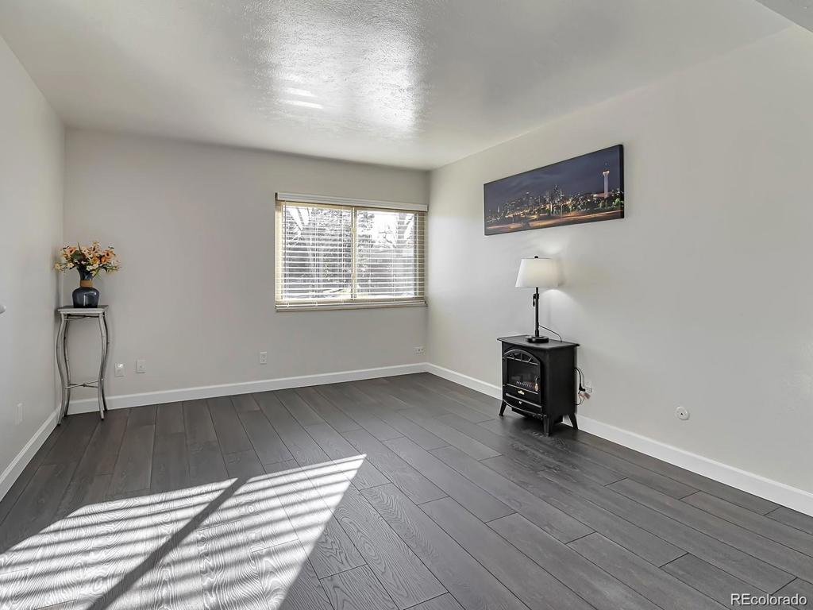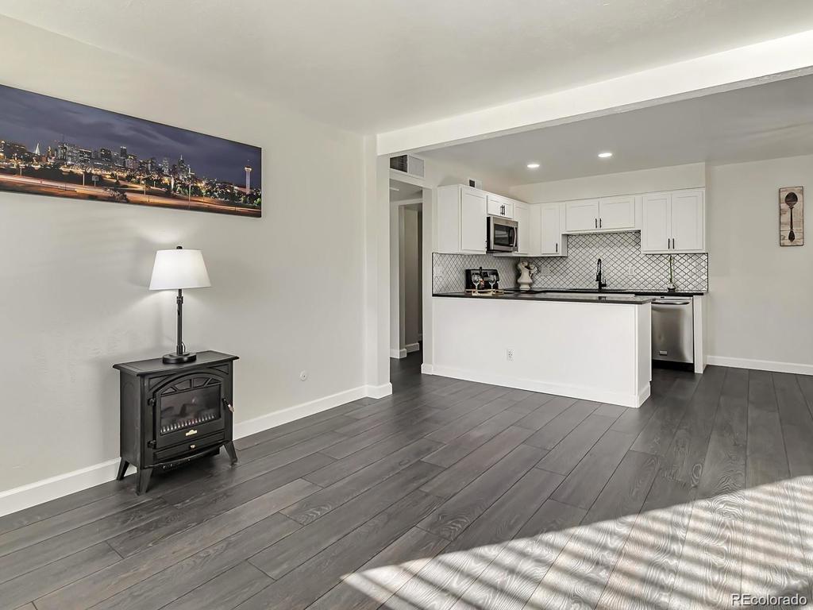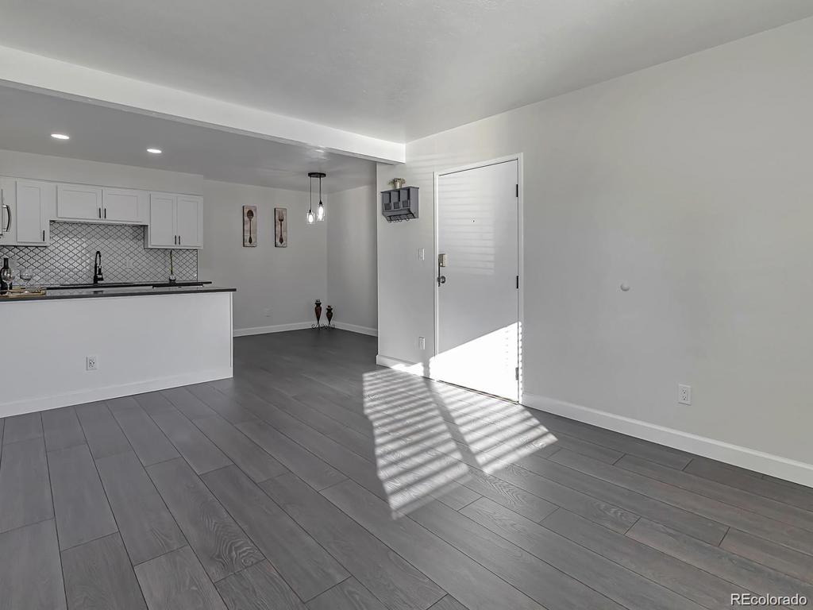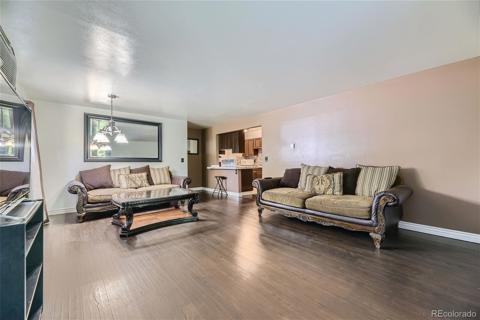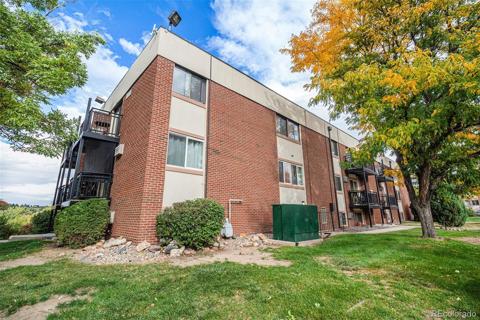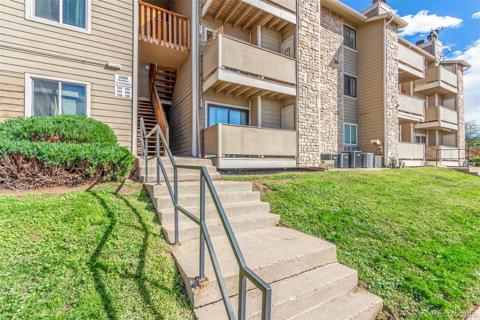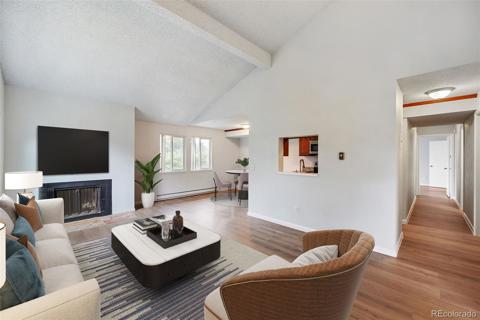3613 S Sheridan Boulevard #12
Denver, CO 80235 — Jefferson County — Bear Valley NeighborhoodCondominium $204,900 Active Listing# 9080845
1 beds 1 baths 604.00 sqft 1973 build
Property Description
Beautifully remodeled one-bedroom condo at The Bear Valley Club! Very cozy condo with mature trees, parking access right out front of the building, and only one flight of stairs. From new laminate flooring to white shaker cabinets, designer backsplash tiles, quartz countertops, stainless still appliances, and modern light fixtures. This home is a small oasis ready to move in and enjoy! All new doors, switches, and outlets, bathroom completely remodeled with new tub, tiles, vanity, faucet, toilet....newly painted throughout!
Easy access to Hampden, downtown, shopping, and restaurants. Tennis courts, a clubhouse, coin laundry in each building, and plenty of guest parking in the community. HOA fees include heat, water/sewer, trash/recycling, snowplowing/shoveling, and landscaping. The owner pays only electricity because water and heat are included in the HOA fees. The perfect starter home!
Listing Details
- Property Type
- Condominium
- Listing#
- 9080845
- Source
- REcolorado (Denver)
- Last Updated
- 11-25-2024 04:40pm
- Status
- Active
- Off Market Date
- 11-30--0001 12:00am
Property Details
- Property Subtype
- Condominium
- Sold Price
- $204,900
- Original Price
- $204,900
- Location
- Denver, CO 80235
- SqFT
- 604.00
- Year Built
- 1973
- Bedrooms
- 1
- Bathrooms
- 1
- Levels
- One
Map
Property Level and Sizes
- Common Walls
- 2+ Common Walls
Financial Details
- Previous Year Tax
- 918.00
- Year Tax
- 2023
- Is this property managed by an HOA?
- Yes
- Primary HOA Name
- KC & Assoc
- Primary HOA Phone Number
- 303-933-6279
- Primary HOA Amenities
- Coin Laundry, Tennis Court(s)
- Primary HOA Fees Included
- Heat, Maintenance Grounds, Maintenance Structure, Snow Removal, Trash, Water
- Primary HOA Fees
- 192.50
- Primary HOA Fees Frequency
- Monthly
Interior Details
- Appliances
- Dishwasher, Microwave, Range, Refrigerator
- Electric
- Central Air
- Flooring
- Vinyl
- Cooling
- Central Air
- Heating
- Forced Air
Exterior Details
- Sewer
- Public Sewer
Garage & Parking
Exterior Construction
- Roof
- Composition
- Construction Materials
- Frame
- Builder Source
- Public Records
Land Details
- PPA
- 0.00
- Sewer Fee
- 0.00
Schools
- Elementary School
- Westgate
- Middle School
- Carmody
- High School
- Bear Creek
Walk Score®
Contact Agent
executed in 2.453 sec.




